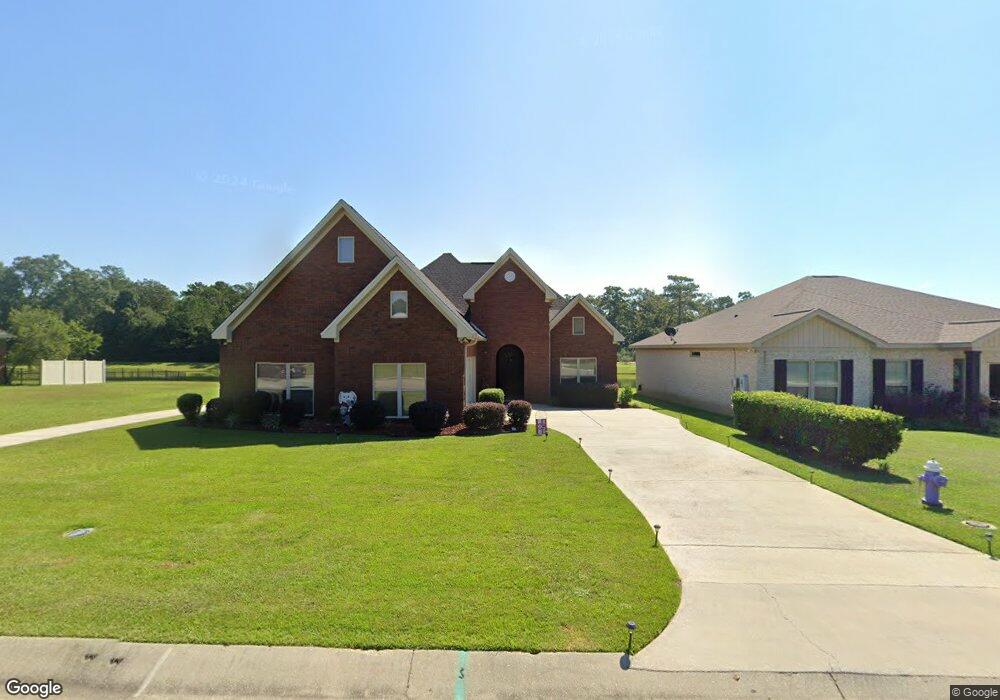501 Pepperridge Rd Dothan, AL 36301
Estimated Value: $295,000 - $336,000
3
Beds
2
Baths
2,160
Sq Ft
$149/Sq Ft
Est. Value
About This Home
This home is located at 501 Pepperridge Rd, Dothan, AL 36301 and is currently estimated at $321,862, approximately $149 per square foot. 501 Pepperridge Rd is a home located in Houston County with nearby schools including Dothan City Early Education Center, Selma Street Elementary School, and Dothan Preparatory Academy.
Ownership History
Date
Name
Owned For
Owner Type
Purchase Details
Closed on
Nov 21, 2022
Sold by
Tensley Dechauna
Bought by
Bias Kimberly D
Current Estimated Value
Purchase Details
Closed on
Dec 18, 2014
Sold by
Mehia Mohamed and Aly Ahmed
Bought by
Tensley Dechauna
Home Financials for this Owner
Home Financials are based on the most recent Mortgage that was taken out on this home.
Original Mortgage
$220,924
Interest Rate
4.5%
Mortgage Type
FHA
Purchase Details
Closed on
Aug 27, 2012
Sold by
Ali Magda and Aly Ahmed
Bought by
Mehia Mohamed
Create a Home Valuation Report for This Property
The Home Valuation Report is an in-depth analysis detailing your home's value as well as a comparison with similar homes in the area
Purchase History
| Date | Buyer | Sale Price | Title Company |
|---|---|---|---|
| Bias Kimberly D | $306,000 | Attorney Only | |
| Tensley Dechauna | $228,100 | -- | |
| Mehia Mohamed | -- | -- |
Source: Public Records
Mortgage History
| Date | Status | Borrower | Loan Amount |
|---|---|---|---|
| Previous Owner | Mehia Mohamed | $221,299 | |
| Previous Owner | Tensley Dechauna | $220,924 |
Source: Public Records
Tax History Compared to Growth
Tax History
| Year | Tax Paid | Tax Assessment Tax Assessment Total Assessment is a certain percentage of the fair market value that is determined by local assessors to be the total taxable value of land and additions on the property. | Land | Improvement |
|---|---|---|---|---|
| 2025 | $1,165 | $33,900 | $0 | $0 |
| 2024 | $1,145 | $33,200 | $0 | $0 |
| 2023 | $1,140 | $61,240 | $0 | $0 |
| 2022 | $1,871 | $54,220 | $0 | $0 |
| 2021 | $812 | $54,800 | $0 | $0 |
| 2020 | $791 | $24,440 | $0 | $0 |
| 2019 | $785 | $24,260 | $0 | $0 |
| 2018 | $757 | $23,460 | $0 | $0 |
| 2017 | $762 | $23,600 | $0 | $0 |
| 2016 | $762 | $0 | $0 | $0 |
| 2015 | $735 | $0 | $0 | $0 |
| 2014 | $735 | $0 | $0 | $0 |
Source: Public Records
Map
Nearby Homes
- 307 Pepperridge Rd
- 1616 Fern Dr
- 502 Sprucepine Rd
- 1601 Cone Dr
- 106 Needle Pine Dr
- 4318 S Park Ave
- 4011 Woodberry Dr
- 205 Carla Lynn Ct
- 310 Hidden Creek Cir Unit 3
- 205 Greenbriar Dr
- 304 Hidden Creek Cir Unit 2
- 304 Hidden Creek Cir
- 312 Hidden Creek Cir
- 135 Hidden Creek Cir
- 328 Hidden Creek Cir
- Buckhead Palm A Plan at Buckhead Townhomes
- Buckhead Palm B Plan at Buckhead Townhomes
- 117 Fawnfield Ln Unit 4
- 133 Red Deer Trace Unit 3
- 133 Red Deer Trace Unit 2
- 503 Pepperridge Rd
- 505 Pepperridge Rd
- 407 Pepperridge Rd
- 100 Waxmyrtle Rd
- 405 Pepperridge Rd
- 101 Waxmyrtle Rd
- 507 Pepperridge Rd
- 102 Waxmyrtle Rd
- 403 Pepperridge Rd
- 103 Waxmyrtle Rd
- 509 Pepperridge Rd
- 104 Waxmyrtle Rd
- 101 Bluffton Rd
- 103 Bluffton Rd
- 105 Waxmyrtle Rd
- 401 Pepperridge Rd
- 527 Sprucepine Rd
- 105 Bluffton Rd
- 511 Pepperridge Rd
- 107 Waxmyrtle Rd
