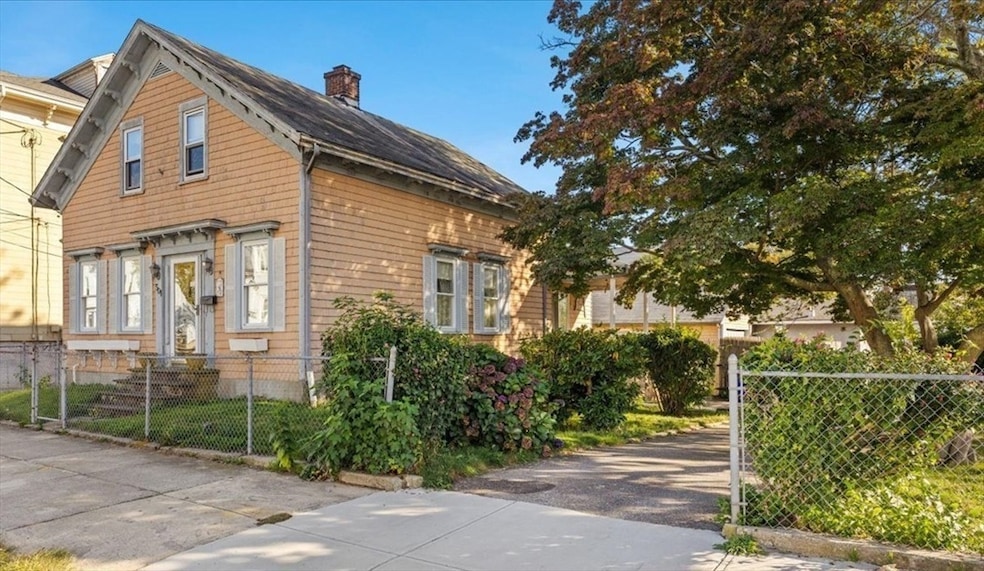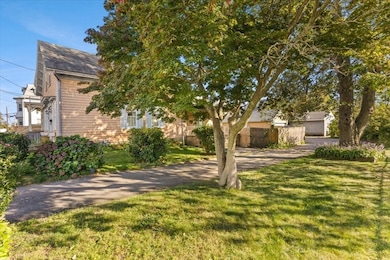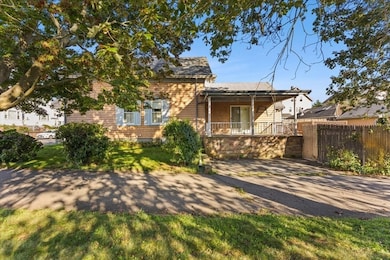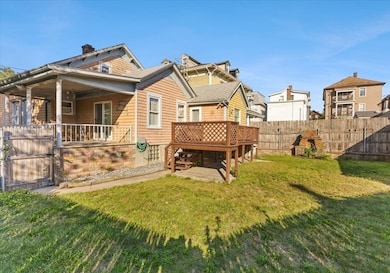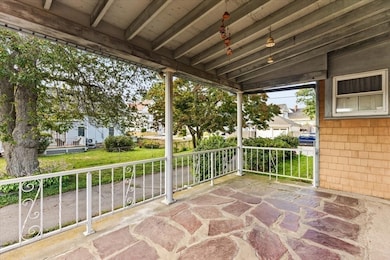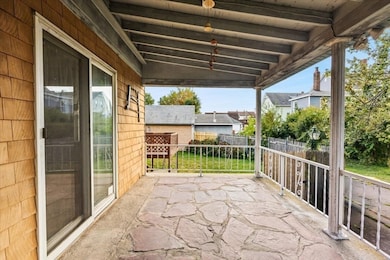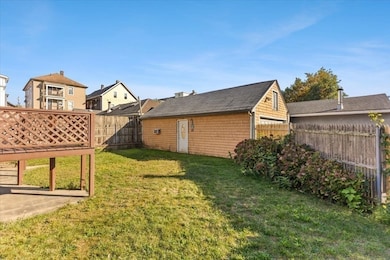501 Pine St Fall River, MA 02720
Bank Street NeighborhoodEstimated payment $2,272/month
Highlights
- Medical Services
- Deck
- Wood Flooring
- Colonial Architecture
- Property is near public transit and schools
- 4-minute walk to Ruggles Park
About This Home
SELLER LOOKING FOR FAST CLOSING (will consider all Offers from qualified buyers). Fantastic opporunity! A DIAMOND IN THE ROUGH! Lots of character, nice, neat and clean, being sold "as is". Very minor contractor work needed. AMENITIES INCLUDE (9 RMS - 4+ BDRMS - 1.5 BATHS) Entertainment sized rooms ready to enjoy! Hardwood floors, updated Kitchen and Baths, Updated Gas Ht & HW, LR w/gas log Fireplace, Oak Cabinet Kitchen (all appliances remain), adjoining Dining Rm w access to delightful covered porch / flagstone flooring. Bonus Rm for Office, Den or Guest Rm. EXTERIOR SPECIAL FEATURES. Siding is red cedar shingle (needs stain) and DETACHED 2 CAR GARAGE (potenitial ADU) needs new doors and refurbishing. The sundeck overlooks spacious grassed yard / partially fenced ( with off- street parking)! Tall trees, mature flowering hydrangea & flower boxes compliment this lovely home. PERFECT FOR LARGE FAMILY! Easy access to highways, only 3 mins to commuter train to Boston.
Home Details
Home Type
- Single Family
Est. Annual Taxes
- $3,901
Year Built
- Built in 1921
Lot Details
- 8,438 Sq Ft Lot
- Fenced Yard
- Level Lot
- Property is zoned N/A
Parking
- 2 Car Detached Garage
- 6 Open Parking Spaces
- Side Facing Garage
- Off-Street Parking
Home Design
- Colonial Architecture
- Brick Foundation
- Stone Foundation
- Frame Construction
- Shingle Roof
- Stone
Interior Spaces
- 1,733 Sq Ft Home
- Ceiling Fan
- Living Room with Fireplace
- Bonus Room
- Storage
- Washer and Electric Dryer Hookup
- Range
Flooring
- Wood
- Ceramic Tile
- Vinyl
Bedrooms and Bathrooms
- 4 Bedrooms
- Primary Bedroom on Main
Unfinished Basement
- Basement Fills Entire Space Under The House
- Interior Basement Entry
- Block Basement Construction
- Laundry in Basement
Outdoor Features
- Deck
- Porch
Location
- Property is near public transit and schools
Utilities
- No Cooling
- 1 Heating Zone
- Heating System Uses Natural Gas
- Heating System Uses Steam
- Electric Water Heater
Listing and Financial Details
- Assessor Parcel Number M:0N05 B:0000 L:0043,2833237
Community Details
Overview
- No Home Owners Association
Amenities
- Medical Services
- Shops
Map
Home Values in the Area
Average Home Value in this Area
Tax History
| Year | Tax Paid | Tax Assessment Tax Assessment Total Assessment is a certain percentage of the fair market value that is determined by local assessors to be the total taxable value of land and additions on the property. | Land | Improvement |
|---|---|---|---|---|
| 2025 | $3,901 | $340,700 | $118,800 | $221,900 |
| 2024 | $3,702 | $322,200 | $116,400 | $205,800 |
| 2023 | $3,535 | $288,100 | $104,900 | $183,200 |
| 2022 | $3,313 | $262,500 | $99,000 | $163,500 |
| 2021 | $3,044 | $220,100 | $94,500 | $125,600 |
| 2020 | $3,040 | $210,400 | $90,200 | $120,200 |
| 2019 | $3,040 | $208,500 | $94,300 | $114,200 |
| 2018 | $2,908 | $198,900 | $95,000 | $103,900 |
| 2017 | $2,772 | $198,000 | $95,000 | $103,000 |
| 2016 | $2,673 | $196,100 | $97,900 | $98,200 |
| 2015 | $2,565 | $196,100 | $97,900 | $98,200 |
| 2014 | $2,467 | $196,100 | $97,900 | $98,200 |
Property History
| Date | Event | Price | List to Sale | Price per Sq Ft |
|---|---|---|---|---|
| 12/20/2025 12/20/25 | Price Changed | $375,000 | -11.8% | $216 / Sq Ft |
| 12/02/2025 12/02/25 | Price Changed | $425,000 | -5.6% | $245 / Sq Ft |
| 11/08/2025 11/08/25 | For Sale | $450,000 | 0.0% | $260 / Sq Ft |
| 10/10/2025 10/10/25 | Pending | -- | -- | -- |
| 09/24/2025 09/24/25 | For Sale | $450,000 | -- | $260 / Sq Ft |
Source: MLS Property Information Network (MLS PIN)
MLS Number: 73434971
APN: FALL-000005N-000000-000043
- 104 Oak St
- 233 Franklin St
- 229 Franklin St
- 89 Oak St
- 528 Cherry St Unit 3
- 464 Bank St Unit 10
- 275 Bank St
- 360 High St
- 150 Purchase St
- 631 Walnut St
- 610 Walnut St
- 499 Maple St
- 126 June St
- 243 Robeson St Unit 6
- 243 Robeson St Unit 3
- 450 Rock St Unit 1
- 808 Walnut St
- 206 Durfee St Unit 4A
- 206 Durfee St Unit 1A
- 206 Durfee St Unit 2B
- 44 Winter St Unit 1S
- 104 Oak St Unit 1N
- 93 Grove St Unit 1R
- 160 Seabury St
- 160 Seabury St Unit 10
- 160 Seabury St Unit 15
- 160 Seabury St Unit 17
- 160 Seabury St Unit 13
- 160 Seabury St Unit 18
- 160 Seabury St Unit 37
- 160 Seabury St Unit 28
- 160 Seabury St Unit 29
- 160 Seabury St Unit 23
- 160 Seabury St Unit 1
- 160 Seabury St Unit 7
- 160 Seabury St Unit 30
- 160 Seabury St Unit 6
- 160 Seabury St Unit 16
- 160 Seabury St Unit 8
- 160 Seabury St Unit 14
