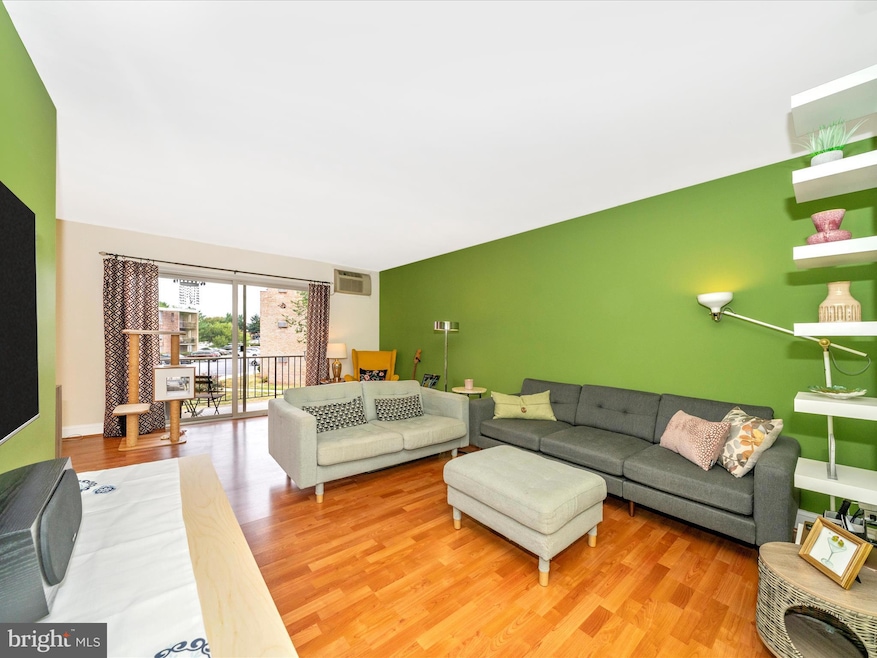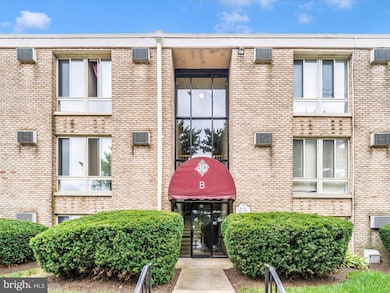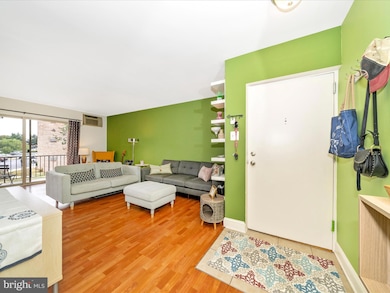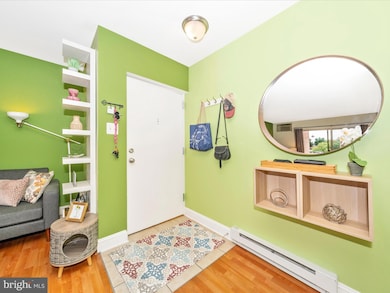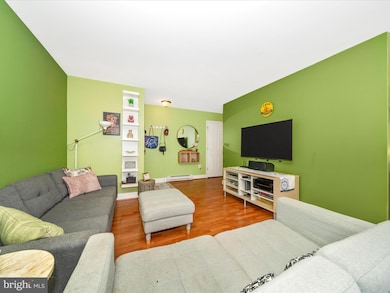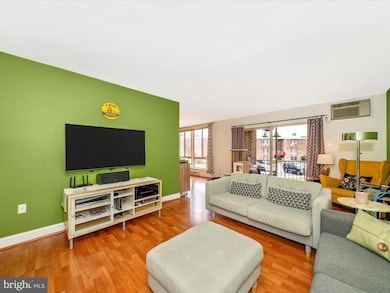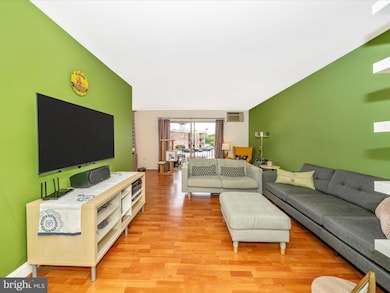501 Prospect Blvd Unit 26B Frederick, MD 21701
Carrollton NeighborhoodEstimated payment $1,524/month
About This Home
Welcome to this terrific, updated condo in the heart of Frederick. When you walk in to this vibrant space the first thing you'll notice is the light beaming from the wall of windows in the living room and dining room. The living room is spacious - with room for a seating/tv area as well as a space for a desk or reading nook. The dining room is large enough for a big table and open to the updated kitchen. Attractive and durable wood/laminate flooring throughout this living space! Step out on the balcony to enjoy the outdoors. A great place for morning coffee or to decompress in the evening. The kitchen has newer cabinetry and appliances, granite counters, full-size laundry, and tons of storage. As you move to the bedroom area you will notice a couple of closets for storing coats, the mechanicals, and linens. Both bedrooms are roomy, with new carpet, lots of light, and ample closet space. The wall unit air conditioners are efficient and quiet. Low condo fee includes water, sewer, fitness area, tot lot, and trash. Enjoy living in walking distance to restaurants, shops, groceries - plus easy access to all of Frederick's major commuter routes, public transportation. The convenience score is a 10, and the condo itself is an 11! Schedule your showing today! Buyers will need at least 20% down payment or cash to purchase.
Listing Agent
(301) 252-4899 vicki@vickicapone.com RE/MAX Realty Group License #534014 Listed on: 08/21/2025

Co-Listing Agent
(202) 253-2789 paul.pultar.rmx@gmail.com RE/MAX Realty Group License #654157
Property Details
Home Type
- Condominium
Est. Annual Taxes
- $2,868
Year Built
- Built in 1964
HOA Fees
- $233 Monthly HOA Fees
Home Design
- Traditional Architecture
- Entry on the 2nd floor
- Brick Exterior Construction
Interior Spaces
- 1,142 Sq Ft Home
- Property has 1 Level
- Washer and Dryer Hookup
Bedrooms and Bathrooms
- 2 Main Level Bedrooms
- 1 Full Bathroom
Parking
- On-Street Parking
- Parking Lot
Schools
- Lincoln Elementary School
- Crestwood Middle School
- Tuscarora High School
Utilities
- Cooling System Mounted In Outer Wall Opening
- Electric Baseboard Heater
- Electric Water Heater
Listing and Financial Details
- Assessor Parcel Number 1102457237
Community Details
Overview
- Association fees include water, trash, sewer, health club
- Low-Rise Condominium
- Jefferson Chase Subdivision
Pet Policy
- Pets Allowed
Map
Home Values in the Area
Average Home Value in this Area
Tax History
| Year | Tax Paid | Tax Assessment Tax Assessment Total Assessment is a certain percentage of the fair market value that is determined by local assessors to be the total taxable value of land and additions on the property. | Land | Improvement |
|---|---|---|---|---|
| 2025 | $2,166 | $180,000 | $40,500 | $139,500 |
| 2024 | $2,166 | $155,000 | $0 | $0 |
| 2023 | $2,002 | $130,000 | $0 | $0 |
| 2022 | $1,914 | $105,000 | $25,000 | $80,000 |
| 2021 | $1,765 | $99,967 | $0 | $0 |
| 2020 | $1,735 | $94,933 | $0 | $0 |
| 2019 | $1,639 | $89,900 | $26,000 | $63,900 |
| 2018 | $1,604 | $89,900 | $26,000 | $63,900 |
| 2017 | $1,634 | $89,900 | $0 | $0 |
| 2016 | $2,545 | $89,900 | $0 | $0 |
| 2015 | $2,545 | $89,900 | $0 | $0 |
| 2014 | $2,545 | $89,900 | $0 | $0 |
Property History
| Date | Event | Price | List to Sale | Price per Sq Ft |
|---|---|---|---|---|
| 10/31/2025 10/31/25 | Price Changed | $199,990 | -7.0% | $175 / Sq Ft |
| 09/18/2025 09/18/25 | For Sale | $215,000 | 0.0% | $188 / Sq Ft |
| 08/25/2025 08/25/25 | Pending | -- | -- | -- |
| 08/21/2025 08/21/25 | For Sale | $215,000 | -- | $188 / Sq Ft |
Purchase History
| Date | Type | Sale Price | Title Company |
|---|---|---|---|
| Deed | $217,000 | -- | |
| Deed | $217,000 | -- |
Mortgage History
| Date | Status | Loan Amount | Loan Type |
|---|---|---|---|
| Closed | $43,400 | Purchase Money Mortgage | |
| Open | $173,600 | Purchase Money Mortgage | |
| Closed | $173,600 | Purchase Money Mortgage |
Source: Bright MLS
MLS Number: MDFR2068930
APN: 02-457237
- 501 Prospect Blvd
- 501 Prospect Blvd Unit 3C
- 426 Blossom Ln
- 527 Carrollton Dr
- 597 Primus Ct
- 286 Pinoak Ln
- 504 Logan St
- 543 Logan St
- 511 Ellison Ct
- 512 Ellison Ct
- 514 Ellison Ct
- 500 Bradley Ct Unit M
- 500 Bradley Ct Unit 4B
- 505 Sylvan Ct
- 425 W Patrick St
- 104 Evergreen Ct
- 406 Carroll Pkwy
- 15 Degrange St
- 5770 Katsura Ct
- 5 C College Ave
- 349 Prospect Blvd
- 597 Primus Ct
- 107A Burck St Unit A
- 16 Norva Ave
- 514 W South St
- 482 W South St
- 465 W South St
- 600 W Patrick St Unit 1
- 565 Ellison Ct
- 16 Steiner Way
- 214 Center St Unit A
- 5792 Fringetree Ct
- 909 Mansion Dr
- 101 S Bentz St
- 5769 Sweet Bay Ct
- 140 W South St
- 508 Boysenberry Ln
- 5842 Holly Hock Place
- 572 Cascade Way
- 564 Hollyberry Way
