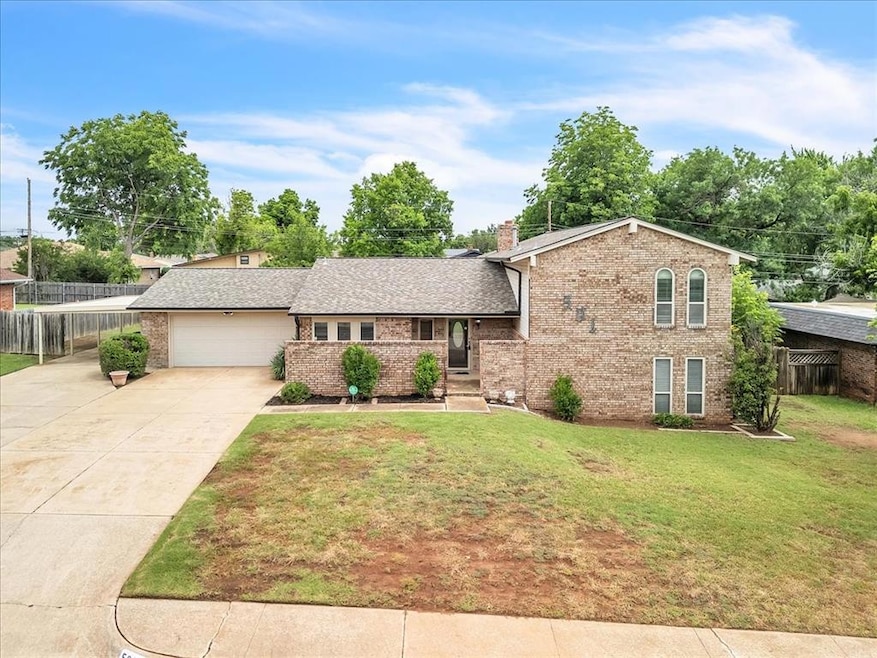
Estimated payment $1,653/month
Highlights
- Midcentury Modern Architecture
- Wood Flooring
- Home Gym
- Myers Elementary School Rated A-
- Bonus Room
- Circular Driveway
About This Home
Live in the heart of Yukon and walk to the park and swimming pool! Large home with 4 spacious bedrooms, 2-3 living, beautiful den with fireplace and built-ins. Remodeled kitchen with updated cabinets, tile floors and backsplash, composite sink and granite counters. Bathroom updates include newer showers, primary bath with updated vanity and hall bathroom has double vanities. Primary bedroom has lots of windows and a walk-in closet. What would you use the bonus room for? office/game room/playroom/exercise room? Brand new carpet and new roof was installed in 2020 with a class 4 shingle along with gutters. Huge double lot with extra covered parking and a 2-car garage. Storm shelter in garage floor and very nice outbuilding. Main floor living with engineered wood floors. Updated windows and siding throughout. You will love the quaint neighborhood where you will know your neighbors. All this and your home warranty provided by the seller.
Open House Schedule
-
Sunday, September 14, 20252:00 to 4:00 pm9/14/2025 2:00:00 PM +00:009/14/2025 4:00:00 PM +00:00Add to Calendar
Home Details
Home Type
- Single Family
Est. Annual Taxes
- $1,347
Year Built
- Built in 1973
Lot Details
- 0.31 Acre Lot
- South Facing Home
- Wood Fence
- Interior Lot
Parking
- 2 Car Attached Garage
- Parking Available
- Garage Door Opener
- Circular Driveway
- Additional Parking
Home Design
- Midcentury Modern Architecture
- Traditional Architecture
- Tri-Level Property
- Brick Exterior Construction
- Slab Foundation
- Composition Roof
Interior Spaces
- 2,479 Sq Ft Home
- Fireplace Features Masonry
- Window Treatments
- Bonus Room
- Game Room
- Utility Room with Study Area
- Laundry Room
- Inside Utility
- Home Gym
Kitchen
- Built-In Oven
- Electric Oven
- Built-In Range
- Microwave
- Dishwasher
- Wood Stained Kitchen Cabinets
- Disposal
Flooring
- Wood
- Carpet
- Tile
Bedrooms and Bathrooms
- 4 Bedrooms
Outdoor Features
- Open Patio
- Outbuilding
- Rain Gutters
- Porch
Schools
- Myers Elementary School
- Yukon Middle School
- Yukon High School
Utilities
- Central Heating and Cooling System
Listing and Financial Details
- Legal Lot and Block 4 / 8
Map
Home Values in the Area
Average Home Value in this Area
Tax History
| Year | Tax Paid | Tax Assessment Tax Assessment Total Assessment is a certain percentage of the fair market value that is determined by local assessors to be the total taxable value of land and additions on the property. | Land | Improvement |
|---|---|---|---|---|
| 2024 | $1,347 | $13,435 | $780 | $12,655 |
| 2023 | $1,347 | $13,436 | $837 | $12,599 |
| 2022 | $1,354 | $13,436 | $1,017 | $12,419 |
| 2021 | $1,358 | $13,436 | $1,130 | $12,306 |
| 2020 | $1,341 | $13,436 | $1,256 | $12,180 |
| 2019 | $1,345 | $13,436 | $1,256 | $12,180 |
| 2018 | $1,349 | $13,436 | $1,336 | $12,100 |
| 2017 | $1,350 | $13,436 | $1,851 | $11,585 |
| 2016 | $1,308 | $13,436 | $1,852 | $11,584 |
| 2015 | $1,245 | $12,664 | $1,829 | $10,835 |
| 2014 | $1,245 | $12,296 | $1,817 | $10,479 |
Property History
| Date | Event | Price | Change | Sq Ft Price |
|---|---|---|---|---|
| 09/06/2025 09/06/25 | For Sale | $285,000 | -- | $115 / Sq Ft |
Similar Homes in Yukon, OK
Source: MLSOK
MLS Number: 1190114
APN: 090016971
- 508 Kingston Dr
- 503 Kingston Dr
- 511 Queensboro Place
- 414 Yukon Ave
- 402 Yukon Ave
- 608 Queensboro Place
- 616 Kingston Dr
- 502 Walnut Ave
- 11020 SW 34th Terrace
- 10401 NW 33rd St
- 621 Yukon Ave
- 3509 Sawtooth Ridge Dr
- 1005 S 3rd St
- 703 S 2nd St
- 740 Kingston Dr
- 744 Kingston Dr
- 705 Yukon Ave
- 505 S 2nd St
- 11200 SW 32nd St
- 11325 SW 34th Terrace
- 1000 Cornwell Dr Unit 11
- 1000 Cornwell Dr Unit Duplicate of 13
- 1000 Cornwell Dr Unit 17
- 404 S 2nd St
- 1018 Summerton Place
- 2117 Aminas Way
- 11525 NW 97th St
- 121 Larry Ave
- 55 N Ranchwood Blvd Unit 2 Bedroom
- 55 N Ranchwood Blvd Unit Studio
- 55 N Ranchwood Blvd Unit 1 Bedroom
- 55 N Ranchwood Blvd
- 9341 NW 124th St
- 10309 NW 26th St
- 10300 NW 27th St
- 906 Garden Grove
- 12600 NW 10th St
- 1120 Shelly Rd
- 916 Coles Creek
- 920 Coles Creek






