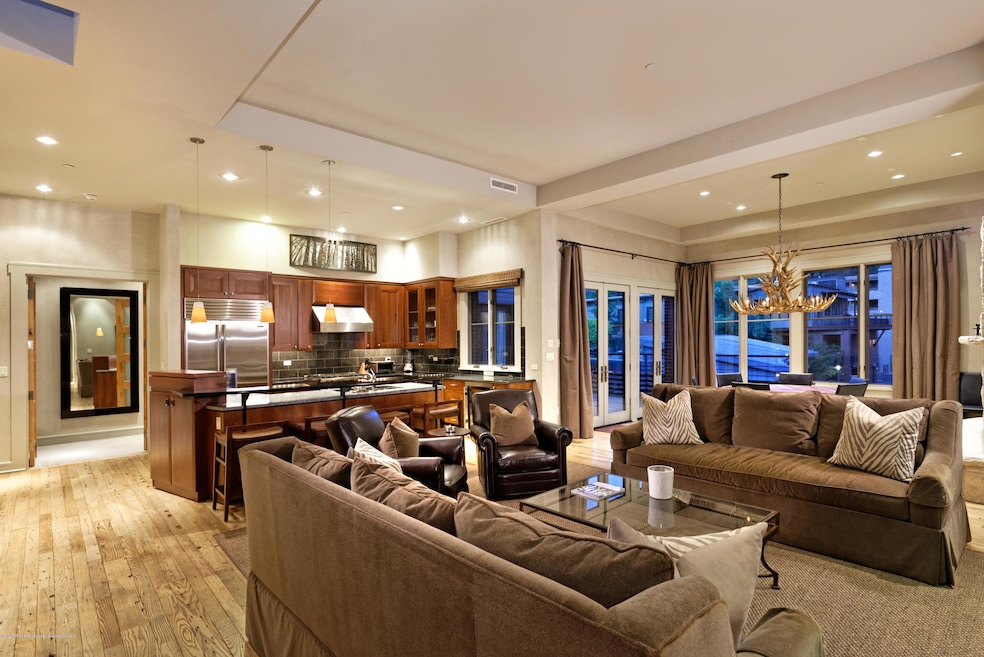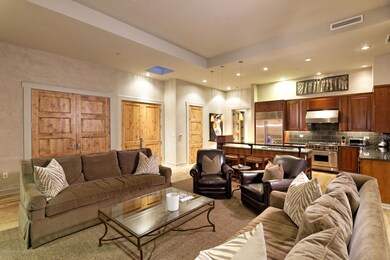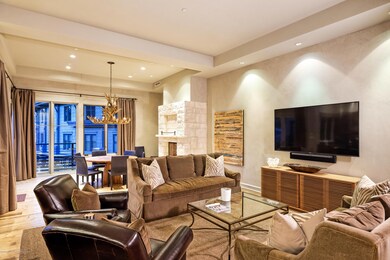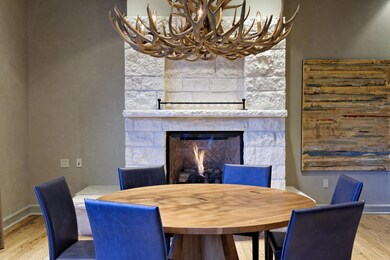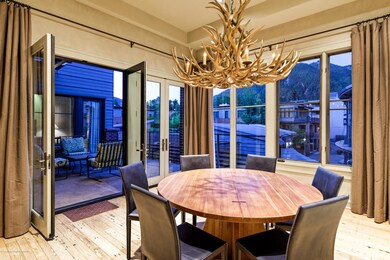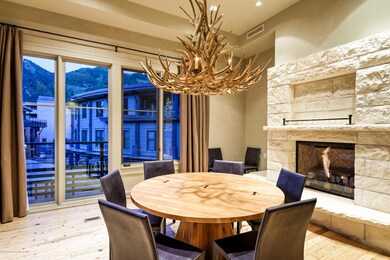Highlights
- Contemporary Architecture
- Main Floor Primary Bedroom
- Patio
- Aspen Middle School Rated A-
- Brick Exterior Construction
- 1-minute walk to Aspen Skate Park
About This Home
Top floor, downtown condo with direct views of Aspen Mountain and a fabulous location within walking distance to everything! Features include top floor location in a secure building with elevator access, 4 bedrooms, 4.5 baths, 2930 sq ft, spacious one level floor plan, 12 foot ceilings, hardwood floors, gourmet kitchen with wine cooler & warming drawer, air conditioning, custom gas fireplaces, heated bathroom floors, Jacuzzi tub & steam shower in master bath, private & covered balcony with custom BBQ & snowmelt floor, underground 2 car garage with elevator to the condo, storage unit, and landscaped grounds with pedestrian walkways & paths. Likely the best condo in the entire complex! Furniture may differ from photos.
Listing Agent
Aspen Snowmass Sotheby's International Realty-Snowmass Village Brokerage Phone: (970) 923-2006 License #n/a Listed on: 07/06/2020
Condo Details
Home Type
- Condominium
Est. Annual Taxes
- $29,094
Year Built
- Built in 2006
Lot Details
- South Facing Home
- Property is in excellent condition
Parking
- 2 Car Garage
Home Design
- Contemporary Architecture
- Brick Exterior Construction
- Frame Construction
- Membrane Roofing
Interior Spaces
- 2,930 Sq Ft Home
- Gas Fireplace
- Living Room
- Dining Room
Bedrooms and Bathrooms
- 4 Bedrooms
- Primary Bedroom on Main
Laundry
- Laundry Room
- Dryer
- Washer
Outdoor Features
- Patio
Utilities
- Central Air
- Radiant Heating System
Community Details
- Obermeyer Place Subdivision
Listing and Financial Details
- Residential Lease
- Tenant pays for all utilities
Map
Source: Aspen Glenwood MLS
MLS Number: 165120
APN: R020077
- 0 Pitkin County Tdr Unit 185846
- 434 E Main St Unit 102
- 725 E Main St Unit 309
- 800 E Hopkins Ave Unit A1
- 117 Neale Ave
- 227 E Main St
- 950 Vine St Unit 950
- 931 Gibson Ave
- 1041 Vine St Unit 1041
- 306 Oak Ln
- 835 E Hyman Ave Unit D
- 301 E Hyman Ave Unit 106 (Wks. 3,33,47)
- 301 E Hyman Ave Unit 105 (Wks. 20,21,44)
- 301 E Hyman Ave Unit 207, Weeks 35,36,48
- 301 E Hyman Ave Unit 302 (Wks 20,35,47)
- 301 E Hyman Ave Unit 301 (Wks 3,4,47)
- 301 E Hyman Ave Unit 206 (Wks 14,23,39)
- 301 E Hyman Ave Unit 205 (Wks 5, 6 & 11)
- 301 E Hyman Ave Unit 101 (Wks 24,38 & 39
- 301 E Hyman Ave Unit 204 (Wks 2,38,46)
- 501 Rio Grande Place Unit 201
- 501 Rio Grande Place Unit 205
- 501 Rio Grande Place Unit 206
- 101 Founders Place Unit 202
- 102 Founders Place Unit 301
- 600 E Main St Unit ID1021488P
- 600 E Main St Unit FL2-ID1021499P
- 101 N Spring St Unit 102
- 101 N Spring St Unit 302
- 600 E Main St Unit 205
- 600 E Main St Unit 310
- 600 E Main St Unit 210
- 434 E Main St Unit 203
- 605 E Main St Unit 7
- 629 E Main St Unit R2
- 717 W Francis St Unit A
- 624 E Hopkins Ave
- 632 E Hopkins 301 Aka 119 S Spring St
- 725 E Main St Unit 307
- 725 E Main St Unit 305
