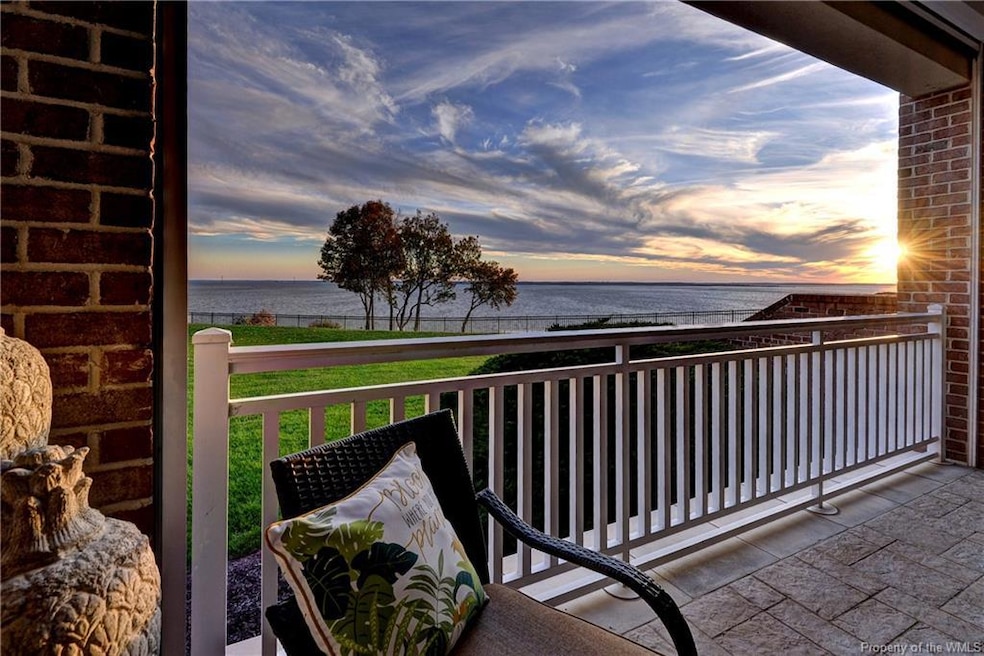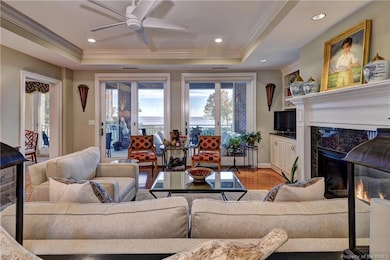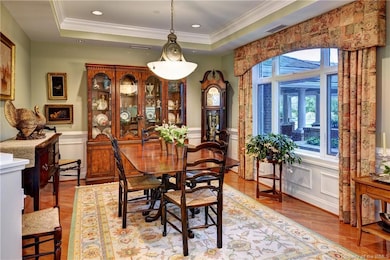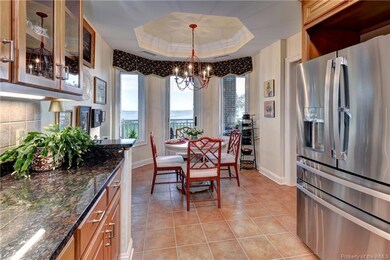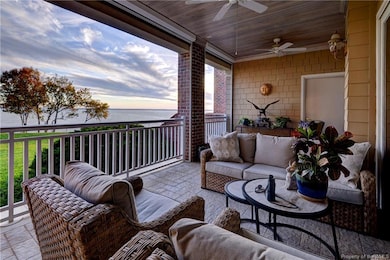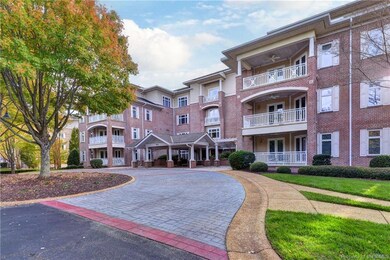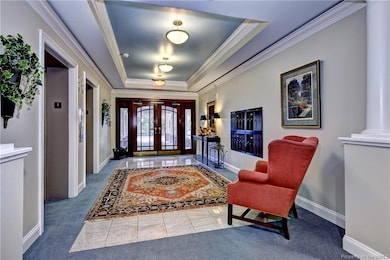501 River Bluffs Williamsburg, VA 23185
Kingsmill NeighborhoodEstimated payment $7,255/month
Highlights
- Marina
- Boat Ramp
- Fitness Center
- Berkeley Middle School Rated A-
- Golf Course Community
- River Front
About This Home
This refined James River home – a rare offering in the coveted River Bluff condominiums -- blends timeless elegance with effortless, one-level living. Situated on the first floor with magnificent, close-up river views, the home welcomes you with a marble-tiled foyer that introduces its sophisticated style. The grand great room and formal dining room with wet bar create exceptional spaces for both relaxation and entertaining. The well-appointed kitchen offers abundant cabinetry, a gas cooktop, double ovens and a breakfast area perfectly oriented toward the water. With three bedrooms and 3 1/2 baths, the layout includes a tranquil primary suite featuring generous walk-in closets and an elegant bath. A large covered patio -- enhanced with Phantom Screens to transform the space into a true screened porch -- captures peaceful, panoramic views of the river. Additional highlights include hardwood floors, a spacious laundry room, dual-zoned gas HVAC, ample private lower-level storage and two reserved garage parking spaces. All set within Kingsmill, offering premier amenities and the ease of maintenance-free luxury living.
Property Details
Home Type
- Multi-Family
Est. Annual Taxes
- $5,366
Year Built
- Built in 2002
Lot Details
- River Front
- End Unit
- Back Yard Fenced
- Aluminum or Metal Fence
- Irrigation
HOA Fees
- $1,753 Monthly HOA Fees
Home Design
- Transitional Architecture
- Property Attached
- Brick Exterior Construction
- Fire Rated Drywall
- Asphalt Shingled Roof
- Composition Roof
- HardiePlank Siding
Interior Spaces
- 2,833 Sq Ft Home
- 1-Story Property
- Elevator
- Wet Bar
- Built-in Bookshelves
- Tray Ceiling
- Ceiling height of 9 feet or more
- Ceiling Fan
- Recessed Lighting
- Gas Fireplace
- Thermal Windows
- Window Treatments
- Bay Window
- French Doors
- Sliding Doors
- Insulated Doors
- Formal Dining Room
- Screened Porch
- No Attic
Kitchen
- Eat-In Kitchen
- Double Oven
- Gas Cooktop
- Stove
- Range Hood
- Microwave
- Dishwasher
- Wine Cooler
- Granite Countertops
- Disposal
Flooring
- Wood
- Carpet
- Tile
Bedrooms and Bathrooms
- 3 Bedrooms
- Walk-In Closet
- Double Vanity
- Hydromassage or Jetted Bathtub
Laundry
- Dryer
- Washer
Basement
- Heated Basement
- Walk-Out Basement
- Interior Basement Entry
- Garage Access
- Basement Storage
Home Security
- Home Security System
- Fire and Smoke Detector
- Fire Sprinkler System
Parking
- 2 Car Attached Garage
- Basement Garage
- Side or Rear Entrance to Parking
- Automatic Garage Door Opener
- Driveway
- Assigned Parking
Outdoor Features
- Exterior Lighting
- Outdoor Storage
Schools
- James River Elementary School
- Berkeley Middle School
- Jamestown High School
Utilities
- Forced Air Zoned Heating and Cooling System
- Vented Exhaust Fan
- Heating System Uses Natural Gas
- Programmable Thermostat
- The river is a source of water for the property
- Natural Gas Water Heater
Additional Features
- Stepless Entry
- Lower Level
Listing and Financial Details
- Assessor Parcel Number 58-2-03-0-0501
Community Details
Overview
- $21,035 Additional Association Fee
- Association fees include clubhouse, comm area maintenance, common area, community utilities, exterior maintenance, landscaping, management fees, pool, recreational facilities, reserves, road maintenance, security, snow removal
- Association Phone (757) 645-4171
- Kingsmill Subdivision
- Property managed by KCSA
- Community Lake
Amenities
- Picnic Area
- Common Area
- Clubhouse
- Community Center
- Community Storage Space
Recreation
- Boat Ramp
- Boat Dock
- RV or Boat Storage in Community
- Marina
- Beach
- Golf Course Community
- Tennis Courts
- Community Basketball Court
- Sport Court
- Community Playground
- Fitness Center
- Community Pool
- Community Spa
- Children's Pool
- Putting Green
- Jogging Path
Security
- Security Guard
- Resident Manager or Management On Site
- Controlled Access
- Gated Community
Map
Home Values in the Area
Average Home Value in this Area
Tax History
| Year | Tax Paid | Tax Assessment Tax Assessment Total Assessment is a certain percentage of the fair market value that is determined by local assessors to be the total taxable value of land and additions on the property. | Land | Improvement |
|---|---|---|---|---|
| 2025 | $5,710 | $687,900 | $400,600 | $287,300 |
| 2024 | $5,366 | $687,900 | $400,600 | $287,300 |
| 2023 | $5,366 | $672,800 | $400,600 | $272,200 |
| 2022 | $5,584 | $672,800 | $400,600 | $272,200 |
| 2021 | $5,601 | $666,800 | $400,600 | $266,200 |
| 2020 | $5,601 | $666,800 | $400,600 | $266,200 |
| 2019 | $5,601 | $666,800 | $400,600 | $266,200 |
| 2018 | $5,601 | $666,800 | $400,600 | $266,200 |
| 2017 | $5,609 | $667,700 | $404,300 | $263,400 |
| 2016 | $5,609 | $667,700 | $404,300 | $263,400 |
| 2015 | $2,804 | $667,700 | $404,300 | $263,400 |
| 2014 | $5,141 | $667,700 | $404,300 | $263,400 |
Property History
| Date | Event | Price | List to Sale | Price per Sq Ft | Prior Sale |
|---|---|---|---|---|---|
| 11/19/2025 11/19/25 | Pending | -- | -- | -- | |
| 11/17/2025 11/17/25 | For Sale | $959,000 | +16.2% | $339 / Sq Ft | |
| 05/12/2022 05/12/22 | Sold | $825,000 | -2.7% | $291 / Sq Ft | View Prior Sale |
| 05/11/2022 05/11/22 | Pending | -- | -- | -- | |
| 02/28/2022 02/28/22 | For Sale | $848,000 | -- | $299 / Sq Ft |
Purchase History
| Date | Type | Sale Price | Title Company |
|---|---|---|---|
| Deed | $825,000 | None Listed On Document | |
| Warranty Deed | $767,000 | -- | |
| Warranty Deed | $280,000 | -- | |
| Deed | $675,000 | -- |
Mortgage History
| Date | Status | Loan Amount | Loan Type |
|---|---|---|---|
| Previous Owner | $651,950 | New Conventional | |
| Previous Owner | $540,000 | New Conventional |
Source: Williamsburg Multiple Listing Service
MLS Number: 2503824
APN: 58-2 03-0-0501
