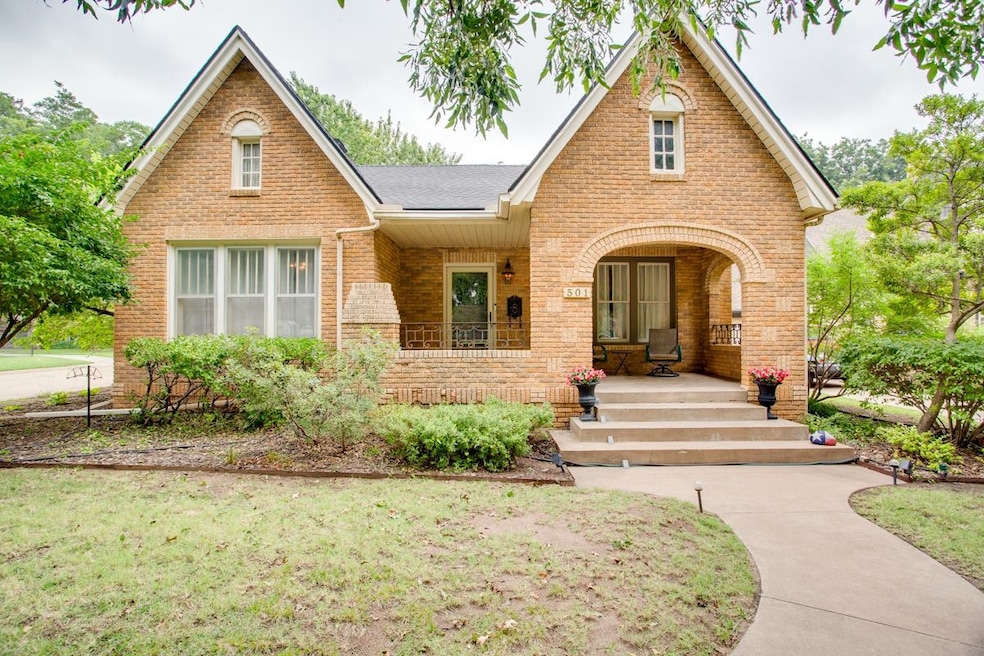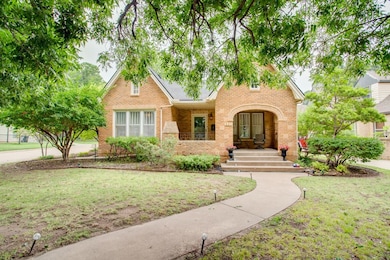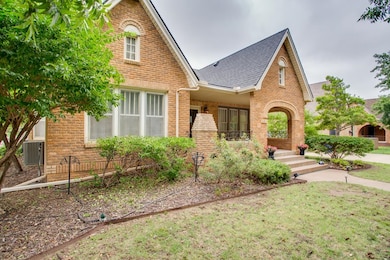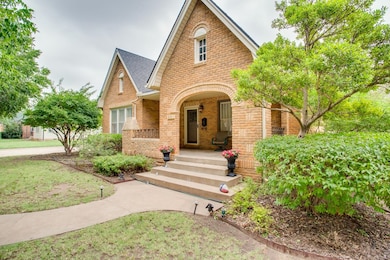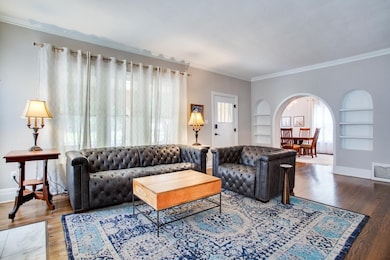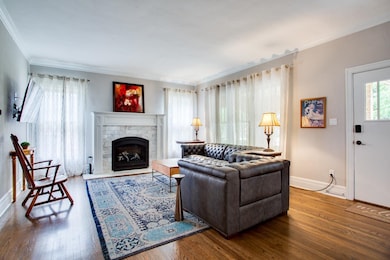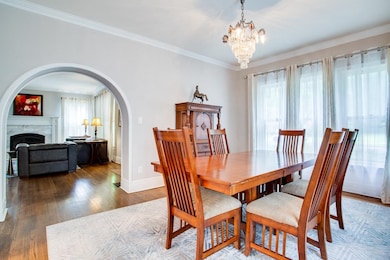Estimated payment $2,340/month
Highlights
- Traditional Architecture
- Solid Surface Countertops
- Covered Patio or Porch
- Wood Flooring
- Den
- 2 Car Detached Garage
About This Home
Welcome to 501 S Hayes—a stunning blend of timeless charm and modern luxury! Step inside to gleaming hardwood floors and a chef’s dream kitchen, complete with premium KitchenAid appliances, quartz countertops, custom cabinetry, and dedicated wine storage—ideal for both entertaining and everyday gourmet cooking. This spacious home features two bedrooms downstairs and three upstairs, offering flexibility for families or guests. The fully finished basement (additional 907 sf), highlighted by a cozy fireplace, is perfect for movie nights, a home gym, or a game room. Work or unwind in the beautiful study, adorned with built-in bookcases that radiate classic sophistication. Outside, you’ll find a two-car detached garage with a versatile bonus space above—perfect for a home office, workshop, gym, or creative studio. It is a blank canvas for your imagination. Roof was replaced in 2024 with high impact shingles for a nice insurance discount & higher quality shingles. Don’t miss your chance to own this exceptional Enid residence—schedule your private tour of 501 S Hayes today and experience the perfect harmony of classic elegance and modern comfort!
Home Details
Home Type
- Single Family
Est. Annual Taxes
- $4,482
Year Built
- Built in 1928
Lot Details
- Lot Dimensions are 140x50
- West Facing Home
- Wood Fence
Home Design
- Traditional Architecture
- Brick Veneer
- Composition Roof
Interior Spaces
- 2,821 Sq Ft Home
- 2-Story Property
- Ceiling Fan
- Gas Log Fireplace
- Shades
- Living Room with Fireplace
- Combination Kitchen and Dining Room
- Den
- Wood Flooring
- Finished Basement
Kitchen
- Butlers Pantry
- Microwave
- Ice Maker
- Dishwasher
- Solid Surface Countertops
- Disposal
Bedrooms and Bathrooms
- 5 Bedrooms
- 2 Full Bathrooms
Parking
- 2 Car Detached Garage
- Garage Door Opener
Outdoor Features
- Covered Patio or Porch
Utilities
- Central Heating and Cooling System
- Water Softener Leased
Community Details
- Garland Addn Subdivision
Listing and Financial Details
- Homestead Exemption
- Assessor Parcel Number 2240-00-016-014-0-226-00
Map
Home Values in the Area
Average Home Value in this Area
Tax History
| Year | Tax Paid | Tax Assessment Tax Assessment Total Assessment is a certain percentage of the fair market value that is determined by local assessors to be the total taxable value of land and additions on the property. | Land | Improvement |
|---|---|---|---|---|
| 2025 | $4,482 | $43,474 | $1,875 | $41,599 |
| 2024 | $4,482 | $43,474 | $1,875 | $41,599 |
| 2023 | $2,157 | $21,438 | $1,875 | $19,563 |
| 2022 | $2,186 | $21,438 | $1,875 | $19,563 |
| 2021 | $2,204 | $21,728 | $1,875 | $19,853 |
| 2020 | $2,286 | $22,003 | $1,854 | $20,149 |
| 2019 | $1,952 | $19,761 | $1,770 | $17,991 |
| 2018 | $1,889 | $19,187 | $1,500 | $17,687 |
| 2017 | $2,057 | $19,898 | $1,500 | $18,398 |
| 2016 | $1,975 | $19,940 | $1,500 | $18,440 |
| 2015 | $1,906 | $19,496 | $1,500 | $17,996 |
| 2014 | $1,906 | $19,496 | $1,500 | $17,996 |
Property History
| Date | Event | Price | List to Sale | Price per Sq Ft | Prior Sale |
|---|---|---|---|---|---|
| 08/01/2025 08/01/25 | For Sale | $375,000 | +5.0% | $133 / Sq Ft | |
| 07/28/2023 07/28/23 | Sold | $357,200 | -0.8% | $127 / Sq Ft | View Prior Sale |
| 06/18/2023 06/18/23 | Pending | -- | -- | -- | |
| 05/22/2023 05/22/23 | Price Changed | $359,900 | -2.5% | $128 / Sq Ft | |
| 04/21/2023 04/21/23 | Price Changed | $369,000 | -1.6% | $131 / Sq Ft | |
| 04/10/2023 04/10/23 | Price Changed | $374,900 | -3.8% | $133 / Sq Ft | |
| 03/30/2023 03/30/23 | For Sale | $389,900 | +283.5% | $138 / Sq Ft | |
| 07/12/2017 07/12/17 | Sold | $101,661 | -25.8% | $39 / Sq Ft | View Prior Sale |
| 06/12/2017 06/12/17 | Pending | -- | -- | -- | |
| 10/26/2016 10/26/16 | For Sale | $137,000 | -11.6% | $52 / Sq Ft | |
| 08/30/2013 08/30/13 | Sold | $155,000 | -6.0% | $57 / Sq Ft | View Prior Sale |
| 07/23/2013 07/23/13 | Pending | -- | -- | -- | |
| 06/01/2013 06/01/13 | For Sale | $164,900 | -- | $60 / Sq Ft |
Purchase History
| Date | Type | Sale Price | Title Company |
|---|---|---|---|
| Warranty Deed | $357,500 | Apex Title | |
| Special Warranty Deed | -- | Apex Title And Closing Servi | |
| Warranty Deed | -- | None Available | |
| Warranty Deed | $155,000 | None Available | |
| Warranty Deed | $120,000 | None Available | |
| Warranty Deed | -- | -- |
Mortgage History
| Date | Status | Loan Amount | Loan Type |
|---|---|---|---|
| Open | $285,760 | New Conventional | |
| Previous Owner | $152,192 | FHA | |
| Previous Owner | $114,000 | New Conventional |
Source: Northwest Oklahoma Association of REALTORS®
MLS Number: 20251019
APN: 2240-00-016-014-0-226-00
- 2013 W Oklahoma Ave
- 1909 W Oklahoma Ave
- 514 S Lincoln St
- 1815 W Oklahoma Ave
- 2105 Camelot Dr
- 2126 Wilshire Dr
- 1807 W Cherokee Ave
- 1902 W Cherokee Ave
- 2202 W Maine Ave
- 2106 Indian Dr
- 1618 W Oklahoma Ave
- 102 S Grant St Unit 106 S Grant St
- 1810 W Maine Ave
- 1715 W Maine St
- 2314 W Maine Ave
- 2421 W Maine St
- 915 S Lincoln St
- 1519 W Maine St
- 1513 Vinita Ave
- 2016 Ramona Dr
