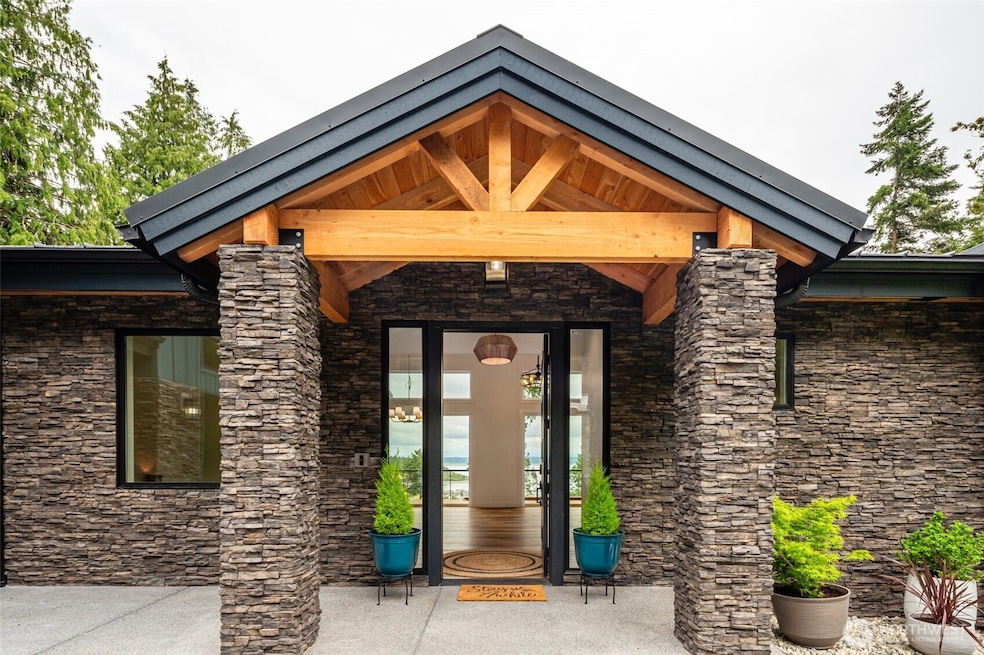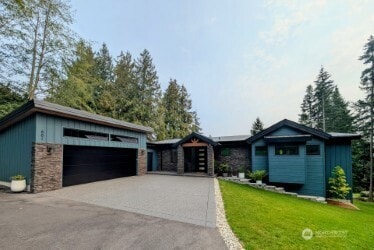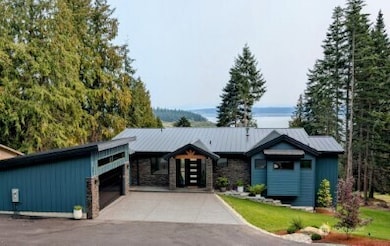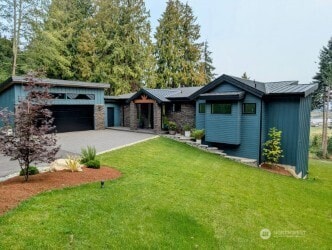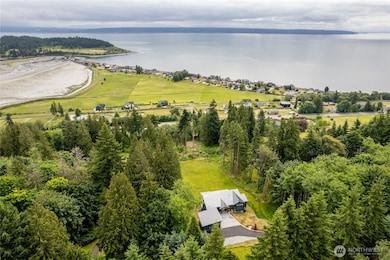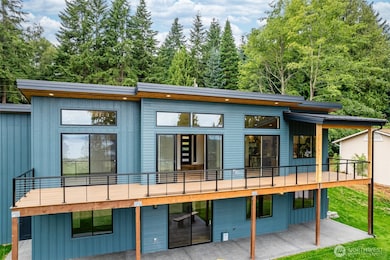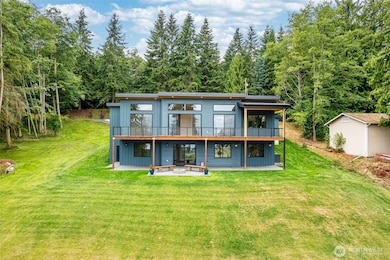501 S Vesper Way Camano, WA 98282
Estimated payment $8,674/month
Highlights
- Under Construction
- Bay View
- 2.85 Acre Lot
- RV Access or Parking
- Granite Flooring
- Deck
About This Home
View and Acreage!! *GPS is incorrect*(Please arrive and leave via Patricia Ann to Vesper) NW Contemporary 3000+sq ft.,4 bedroom home has it all. Location close in to amenities, views, room for potential ADU and/or shop, all located on acreage. Private setting to enjoy the installed outdoor campfire while taking in the island vibes and views. This unique style home has much to offer. Gourmet style kitchen to include a coffee/wine bar area w/a wine cooler. Granite waterfall style center island, granite backsplash, a butler style pantry, generous utility room with built in cabinetry for coat storage, washer/dryer utility area on BOTH floors. Primary bedroom has an amazing view + gorgeous bathroom!! STORAGE+3 walk-in closets. HOA $1365 per yr
Source: Northwest Multiple Listing Service (NWMLS)
MLS#: 2388773
Property Details
Home Type
- Co-Op
Est. Annual Taxes
- $1,657
Year Built
- Built in 2025 | Under Construction
Lot Details
- 2.85 Acre Lot
- Street terminates at a dead end
- East Facing Home
- Sloped Lot
- Wooded Lot
- Garden
HOA Fees
- $114 Monthly HOA Fees
Parking
- 2 Car Attached Garage
- RV Access or Parking
Property Views
- Bay
- Mountain
- Territorial
Home Design
- Contemporary Architecture
- Poured Concrete
- Metal Roof
- Cement Board or Planked
Interior Spaces
- 3,029 Sq Ft Home
- 2-Story Property
- Wet Bar
- Vaulted Ceiling
- Ceiling Fan
- Gas Fireplace
- Dining Room
- Storm Windows
- Finished Basement
Kitchen
- Walk-In Pantry
- Stove
- Microwave
- Dishwasher
- Wine Refrigerator
Flooring
- Carpet
- Granite
- Ceramic Tile
- Vinyl Plank
Bedrooms and Bathrooms
- Walk-In Closet
- Bathroom on Main Level
Outdoor Features
- Deck
- Patio
Schools
- Stanwood High School
Farming
- Pasture
Utilities
- Forced Air Heating and Cooling System
- Heat Pump System
- Propane
- Water Heater
- Septic Tank
- High Speed Internet
- Cable TV Available
Community Details
- Association fees include road maintenance, water
- Austin Bougie Association
- Secondary HOA Phone (360) 387-1442
- Driftwood Heights 2 Condos
- Built by Hansen & Hansen
- Driftwood Heights Subdivision
Listing and Financial Details
- Tax Lot 11
- Assessor Parcel Number R331074110520
Map
Home Values in the Area
Average Home Value in this Area
Tax History
| Year | Tax Paid | Tax Assessment Tax Assessment Total Assessment is a certain percentage of the fair market value that is determined by local assessors to be the total taxable value of land and additions on the property. | Land | Improvement |
|---|---|---|---|---|
| 2025 | $1,663 | $758,034 | $312,500 | $445,534 |
| 2024 | $1,303 | $218,317 | $210,000 | $8,317 |
| 2023 | $1,303 | $200,000 | $200,000 | $0 |
| 2022 | $1,414 | $200,000 | $200,000 | $0 |
| 2021 | $1,282 | $170,000 | $170,000 | $0 |
| 2020 | $1,375 | $150,000 | $150,000 | $0 |
| 2019 | $1,273 | $160,000 | $160,000 | $0 |
| 2018 | $1,108 | $150,000 | $150,000 | $0 |
| 2017 | $1,051 | $120,000 | $120,000 | $0 |
| 2016 | $1,083 | $125,000 | $125,000 | $0 |
| 2015 | $1,121 | $125,000 | $125,000 | $0 |
| 2013 | -- | $150,000 | $150,000 | $0 |
Property History
| Date | Event | Price | List to Sale | Price per Sq Ft |
|---|---|---|---|---|
| 10/07/2025 10/07/25 | Price Changed | $1,598,000 | -5.7% | $528 / Sq Ft |
| 09/04/2025 09/04/25 | Price Changed | $1,694,950 | -0.3% | $560 / Sq Ft |
| 06/05/2025 06/05/25 | For Sale | $1,700,000 | -- | $561 / Sq Ft |
Purchase History
| Date | Type | Sale Price | Title Company |
|---|---|---|---|
| Warranty Deed | -- | Chicago Title | |
| Quit Claim Deed | -- | None Available | |
| Warranty Deed | -- | New Title Company Name | |
| Quit Claim Deed | -- | None Available | |
| Interfamily Deed Transfer | -- | None Available |
Mortgage History
| Date | Status | Loan Amount | Loan Type |
|---|---|---|---|
| Previous Owner | $82,500 | Adjustable Rate Mortgage/ARM |
Source: Northwest Multiple Listing Service (NWMLS)
MLS Number: 2388773
APN: R33107-411-0520
- 505 Michelle Dr
- 446 Lehman Dr
- 169 Driftwood Shores Rd
- 638 Michael Way
- 284 Rocky Mountain High Rd
- 230 Rocky Mountain High Rd
- 881 Lawson Rd
- 921 S Margie Ann Dr
- 157 Russell Rd
- 244 David St
- 979 Cavalero Rd
- 245 David St
- 1005 Cavalero Rd
- 1067 Saint Moritz Ct
- 1095 Saint Moritz Ct
- 14 Zermatt Ct
- 1117 Portage Rd
- 304 S Dove Dr
- 0 xxxa S Dove Dr
- 0 xxxb S Dove Dr
- 654 Lehman Dr
- 1530 Country Club Dr
- 107 Utsalady Rd
- 2288 Wagner Rd
- 2279 Elger Park Rd
- 23306 Marine Dr Unit B
- 3306 S Camano Dr Unit B
- 3306 S Camano Dr Unit A
- 180 Parker Rd
- 7917 276th St NW
- 26031 72nd Ave NW
- 7110 265th St NW
- 7000 265th St NW
- 27408 72nd Ave SW
- 5 Front St NW
- 9 NW Front St
- 3707 167th St NW
- 5232 300th St NW Unit Upper
- 1121 SE Dock St
- 275 SE Pioneer Way Unit 100
