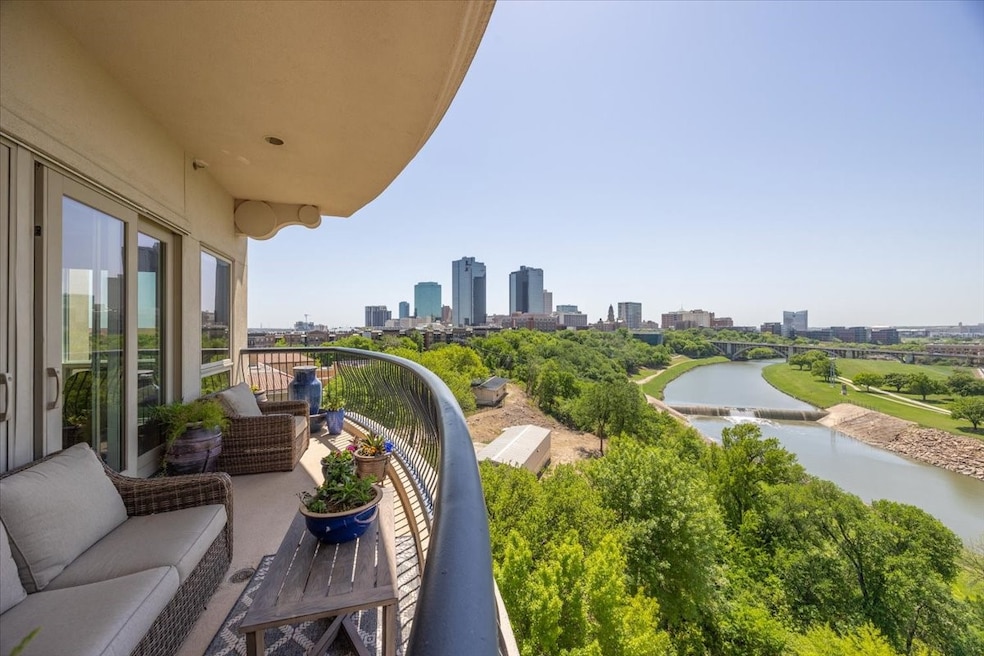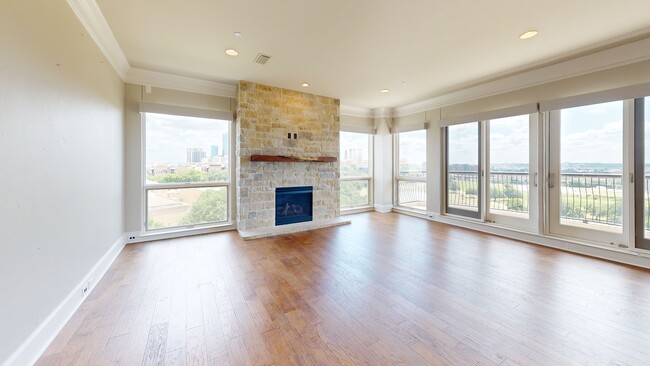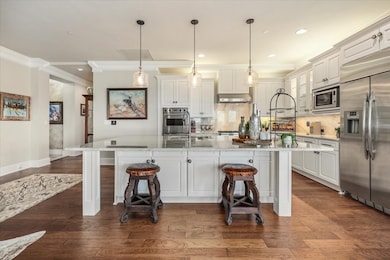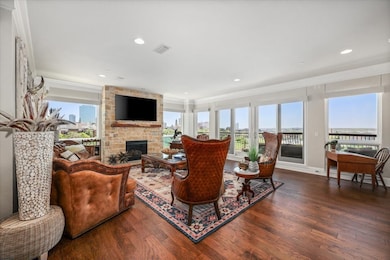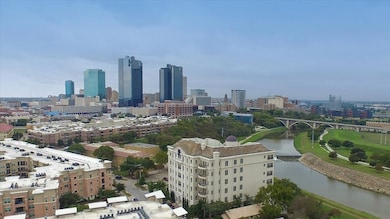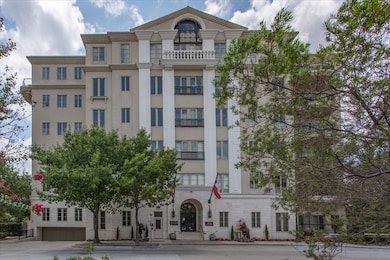
501 Samuels Ave Unit 510 Fort Worth, TX 76102
Uptown Fort Worth NeighborhoodEstimated payment $10,264/month
Highlights
- Concierge
- In Ground Pool
- Built-In Refrigerator
- Fitness Center
- River Front
- 5-minute walk to Arnold Park
About This Home
With the holiday season upon us, the magic of the lights and festivities can be enjoyed right from the comfort of home. Experience luxury living at its finest in this RARE 4-bedroom, 4.5-bath residence at Villa de Leon, Fort Worth’s most exclusive riverfront communities. This exceptional home offers breathtaking views of downtown Fort Worth and the Trinity River from a private balcony—an ideal setting for relaxing with a glass of wine while watching Fourth of July fireworks or the twinkling Christmas lights that illuminate the city. Wake up to the peaceful sounds of birds along the river, the gentle flow of the water, and the distant chime of church bells. This stunning condo delivers an unparalleled blend of tranquility, sophistication, and convenience, all just minutes from Fort Worth’s finest dining, shopping, and cultural attractions. A truly must-see residence in one of Fort Worth’s premier luxury communities.
Listing Agent
Williams Trew Real Estate Brokerage Phone: 817-632-9500 License #0578670 Listed on: 05/30/2025

Co-Listing Agent
Williams Trew Real Estate Brokerage Phone: 817-632-9500 License #0658831
Property Details
Home Type
- Condominium
Est. Annual Taxes
- $14,794
Year Built
- Built in 2008
Lot Details
- River Front
- Wrought Iron Fence
- Aluminum or Metal Fence
- Landscaped
- Irregular Lot
- Sprinkler System
- Partially Wooded Lot
- Few Trees
HOA Fees
- $1,690 Monthly HOA Fees
Parking
- 2 Car Attached Garage
- Inside Entrance
- Common or Shared Parking
- Front Facing Garage
- Garage Door Opener
- Electric Gate
- Additional Parking
- Parking Permit Required
- Deeded Parking
- Community Parking Structure
Home Design
- Traditional Architecture
- Mediterranean Architecture
Interior Spaces
- 3,228 Sq Ft Home
- 1-Story Property
- Open Floorplan
- Central Vacuum
- Wired For Sound
- Built-In Features
- Dry Bar
- Woodwork
- Ceiling Fan
- Chandelier
- Decorative Lighting
- Heatilator
- Gas Log Fireplace
- ENERGY STAR Qualified Windows
- Shutters
- Security System Owned
Kitchen
- Double Convection Oven
- Gas Cooktop
- Microwave
- Built-In Refrigerator
- Dishwasher
- Wine Cooler
- Kitchen Island
- Granite Countertops
- Disposal
Flooring
- Wood
- Carpet
- Ceramic Tile
Bedrooms and Bathrooms
- 4 Bedrooms
- Walk-In Closet
- Low Flow Plumbing Fixtures
Laundry
- Laundry in Hall
- Washer and Electric Dryer Hookup
Accessible Home Design
- Accessible Elevator Installed
- Accessible Doors
- Accessible Approach with Ramp
Eco-Friendly Details
- Energy-Efficient Appliances
- Energy-Efficient Thermostat
Outdoor Features
- In Ground Pool
- Balcony
- Exterior Lighting
Schools
- Charlesnas Elementary School
- Carter Riv High School
Utilities
- Central Heating and Cooling System
- Underground Utilities
- Gas Water Heater
- High Speed Internet
- Cable TV Available
Listing and Financial Details
- Tax Lot 510
- Assessor Parcel Number 41498569
Community Details
Overview
- Association fees include all facilities, management, gas, insurance, ground maintenance, maintenance structure, trash
- Villa De Leon HOA
- Villa De Leon Condominiums Subdivision
Amenities
- Concierge
- Clubhouse
- Community Mailbox
Recreation
- Fitness Center
- Community Pool
Pet Policy
- Pets Allowed with Restrictions
Security
- Fire and Smoke Detector
- Fire Sprinkler System
- Firewall
Matterport 3D Tour
Floorplan
Map
Home Values in the Area
Average Home Value in this Area
Tax History
| Year | Tax Paid | Tax Assessment Tax Assessment Total Assessment is a certain percentage of the fair market value that is determined by local assessors to be the total taxable value of land and additions on the property. | Land | Improvement |
|---|---|---|---|---|
| 2025 | $14,794 | $749,000 | $50,000 | $699,000 |
| 2024 | $14,794 | $785,054 | $50,000 | $735,054 |
| 2023 | $21,584 | $913,508 | $40,000 | $873,508 |
| 2022 | $25,251 | $935,343 | $40,000 | $895,343 |
| 2021 | $17,059 | $600,000 | $40,000 | $560,000 |
| 2020 | $16,481 | $600,000 | $40,000 | $560,000 |
| 2019 | $17,105 | $600,000 | $33,305 | $566,695 |
| 2018 | $14,218 | $498,673 | $52,845 | $445,828 |
| 2017 | $14,800 | $504,598 | $56,109 | $448,489 |
| 2016 | $14,800 | $504,598 | $56,109 | $448,489 |
| 2015 | $10,145 | $504,598 | $56,109 | $448,489 |
| 2014 | $10,145 | $834,100 | $56,109 | $777,991 |
Property History
| Date | Event | Price | List to Sale | Price per Sq Ft |
|---|---|---|---|---|
| 10/11/2025 10/11/25 | Price Changed | $1,390,000 | -4.1% | $431 / Sq Ft |
| 07/11/2025 07/11/25 | For Sale | $1,450,000 | 0.0% | $449 / Sq Ft |
| 06/04/2025 06/04/25 | Pending | -- | -- | -- |
| 05/30/2025 05/30/25 | For Sale | $1,450,000 | -- | $449 / Sq Ft |
Purchase History
| Date | Type | Sale Price | Title Company |
|---|---|---|---|
| Vendors Lien | -- | Old Republic Title | |
| Deed | -- | None Listed On Document | |
| Special Warranty Deed | -- | None Available |
Mortgage History
| Date | Status | Loan Amount | Loan Type |
|---|---|---|---|
| Closed | $700,000 | Seller Take Back |
About the Listing Agent

My life began with a wonderful family in Azle, Texas, just 30 minutes from Fort Worth and 20 minutes from Weatherford. I was born along with my idenitical twin sister in the Azle Hospital. I believe our claim to fame: First twins born in the Azle clinic! Upon graduating from Abilene Chistian University, I began my career as a small business owner, Midwest Chemical & Supply in Denver, Colorado, a janitorial supply company in the Denver metroplex after graduating with a BS in Business
Karen's Other Listings
Source: North Texas Real Estate Information Systems (NTREIS)
MLS Number: 20951000
APN: 41498569
- 501 Samuels Ave Unit 620
- 501 Samuels Ave Unit 110
- 1211 E Bluff St
- 310 N Harding St
- 724 Skyline Bluff Ct
- 1305 Waterman St
- 301 N Hampton St
- 1309 E Peach St
- 100 Alread Ct
- 715 Clear Lake St
- 722 E 1st St
- 740 Samuels Ave
- 402 N Live Oak St
- 1515 E Peach St
- 1609 E Bluff St
- Camden Plan at Sandstrom Ranch
- Catherine Plan at Sandstrom Ranch
- Connor Plan at Sandstrom Ranch
- 900 Greer St
- 1104 Greer St
- 501 Samuels Ave Unit 620
- 521 Samuels Ave
- 520 Samuels Ave
- 701 E Bluff St
- 1101 Gounah St
- 637 Samuels Ave
- 100 Harding St
- 701 N Hampton St
- 720 E 1st St
- 769 Samuels Ave
- 301 Nichols St
- 826 Samuels Ave
- 447 N Main St
- 555 Elm St
- 500 Throckmorton St Unit 1310
- 500 Throckmorton St Unit 2301
- 500 Throckmorton St Unit 608
- 500 Throckmorton St Unit 606
- 969 Commerce St
- 2001 E 4th St
