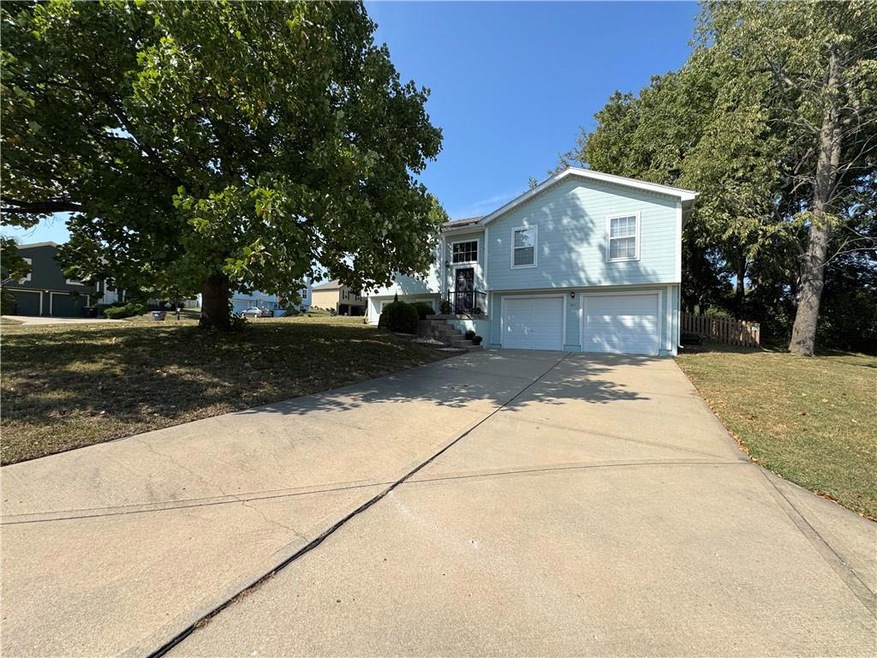501 SE Chase Ct Blue Springs, MO 64014
Estimated payment $1,675/month
Highlights
- Popular Property
- Recreation Room
- Traditional Architecture
- William Bryant Elementary School Rated A-
- Vaulted Ceiling
- Wood Flooring
About This Home
MULTIPLE OFFERS - This is the home you've been waiting for! A tremendous value in Blue Springs - don't miss out. Beautifully placed on a corner lot with a generous side yard, privacy fenced backyard, and a cul-de-sac You're going to love this 3 bedroom, 2.5 bath, with 2 car garage. Gorgeous picture windows with natural light and the kitchen has many cabinets and a nicely tiled backsplash. Vaulted ceilings in the living w/a wood burning fireplace. Laundry is close to all bedrooms. Primary bedroom is awesome with a 7 ft. walk-in closet and en suite. Lower level family room could also serve as a 4th bedroom, with a half bath. Backyard is spacious with a patio.
in closet. Finished rec rom w/half bath. So nice!
Listing Agent
Dream Team Realty Group LLC Brokerage Phone: 816-868-5593 License #2007013647 Listed on: 09/12/2025
Home Details
Home Type
- Single Family
Est. Annual Taxes
- $3,798
Year Built
- Built in 1998
Lot Details
- 8,712 Sq Ft Lot
- Lot Dimensions are 100x94x75x52x51
- Cul-De-Sac
- Privacy Fence
- Wood Fence
- Corner Lot
Parking
- 2 Car Attached Garage
- Inside Entrance
- Front Facing Garage
Home Design
- Traditional Architecture
- Split Level Home
- Frame Construction
- Composition Roof
- Wood Siding
Interior Spaces
- Vaulted Ceiling
- Ceiling Fan
- Wood Burning Fireplace
- Thermal Windows
- Great Room with Fireplace
- Family Room
- Recreation Room
- Finished Basement
- Natural lighting in basement
Kitchen
- Eat-In Kitchen
- Free-Standing Electric Oven
- Dishwasher
Flooring
- Wood
- Ceramic Tile
Bedrooms and Bathrooms
- 3 Bedrooms
- Primary Bedroom on Main
- Walk-In Closet
- Shower Only
Laundry
- Laundry Room
- Laundry on main level
- Washer
Schools
- William Bryant Elementary School
- Blue Springs South High School
Utilities
- Central Air
- Heat Pump System
- Satellite Dish
Community Details
- No Home Owners Association
- Autumn Chase Subdivision
Listing and Financial Details
- Assessor Parcel Number 41-220-05-52-00-0-00-000
- $0 special tax assessment
Map
Home Values in the Area
Average Home Value in this Area
Tax History
| Year | Tax Paid | Tax Assessment Tax Assessment Total Assessment is a certain percentage of the fair market value that is determined by local assessors to be the total taxable value of land and additions on the property. | Land | Improvement |
|---|---|---|---|---|
| 2024 | $3,725 | $46,558 | $5,274 | $41,284 |
| 2023 | $3,725 | $46,557 | $5,939 | $40,618 |
| 2022 | $3,079 | $34,010 | $4,677 | $29,333 |
| 2021 | $3,076 | $34,010 | $4,677 | $29,333 |
| 2020 | $2,882 | $32,407 | $4,677 | $27,730 |
| 2019 | $2,786 | $32,407 | $4,677 | $27,730 |
| 2018 | $2,519 | $28,205 | $4,071 | $24,134 |
| 2017 | $2,519 | $28,205 | $4,071 | $24,134 |
| 2016 | $2,266 | $25,442 | $4,893 | $20,549 |
| 2014 | $2,208 | $24,700 | $4,750 | $19,950 |
Property History
| Date | Event | Price | Change | Sq Ft Price |
|---|---|---|---|---|
| 09/15/2025 09/15/25 | Pending | -- | -- | -- |
| 09/12/2025 09/12/25 | For Sale | $255,000 | -- | $126 / Sq Ft |
Purchase History
| Date | Type | Sale Price | Title Company |
|---|---|---|---|
| Warranty Deed | -- | First American Title | |
| Warranty Deed | -- | First American Title | |
| Warranty Deed | -- | -- |
Mortgage History
| Date | Status | Loan Amount | Loan Type |
|---|---|---|---|
| Open | $157,311 | VA | |
| Closed | $126,442 | FHA | |
| Closed | $132,812 | FHA | |
| Previous Owner | $204,138 | Credit Line Revolving | |
| Previous Owner | $76,500 | No Value Available |
Source: Heartland MLS
MLS Number: 2575384
APN: 41-220-05-52-00-0-00-000
- 613 SE Bugle Ct
- 1208 SE Piccadilly St
- 417 SE Maxwell Dr
- 612 SE Steeple Ct
- 1300 SE Piccadilly St
- 1116 SE Sunnyside School Rd
- 1320 SE Knights Bridge
- 1005 SE Alice St
- 105 SW Windsor Ct
- 1308 SW Speas Dr
- 301 SE 2nd St
- 120 SE Westminister Rd
- 204 SE Cromwell St
- 130 SE Moore St
- 116 SW Chicago St
- 125 SE Moore St
- 1628 SE 1st Street Terrace
- 1917 SE Abbey St
- 108 W Walnut St
- 109 NE 1st Street Terrace







