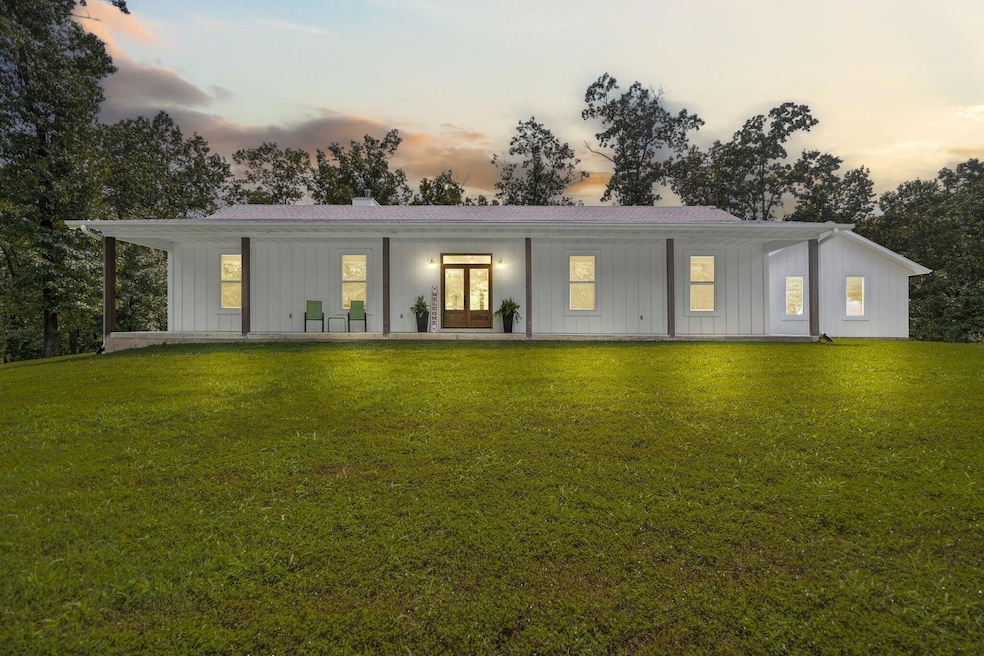This 68-acre private retreat and home offers a perfect blend of nature and modern amenities, making it ideal for outdoor enthusiasts, hobby farmers, or those seeking a peaceful getaway. The main house, built in 2020, features four bedrooms and two and a half bathrooms, with an open floor plan, several upgrades, and added comforts like a storm shelter, endless water heating, and whole-home air purification.
The property includes a detached two-car garage with a bonus 3/4 bath and full kitchen—perfect for a workshop, guest house, or rental opportunity. Additionally, there's an insulated metal barn with garage and rolling doors, plus a dedicated 30amp RV hookup with electric and water in a private, cleared space—suitable for a tiny home, additional dwelling, or family member residence.
Land features include a pond, trails, a small stream, and abundant wildlife, creating excellent opportunities for outdoor activities like hunting, fishing, or four-wheeling. Conveniently located between Branson and Springfield, it offers easy access to amenities and outdoor recreation options, including the James River is just 1 mile away for canoeing.
Whether you're interested in hunting, farming, recreation, or a full-time residence with guest space, this property presents a versatile and attractive lifestyle option.







