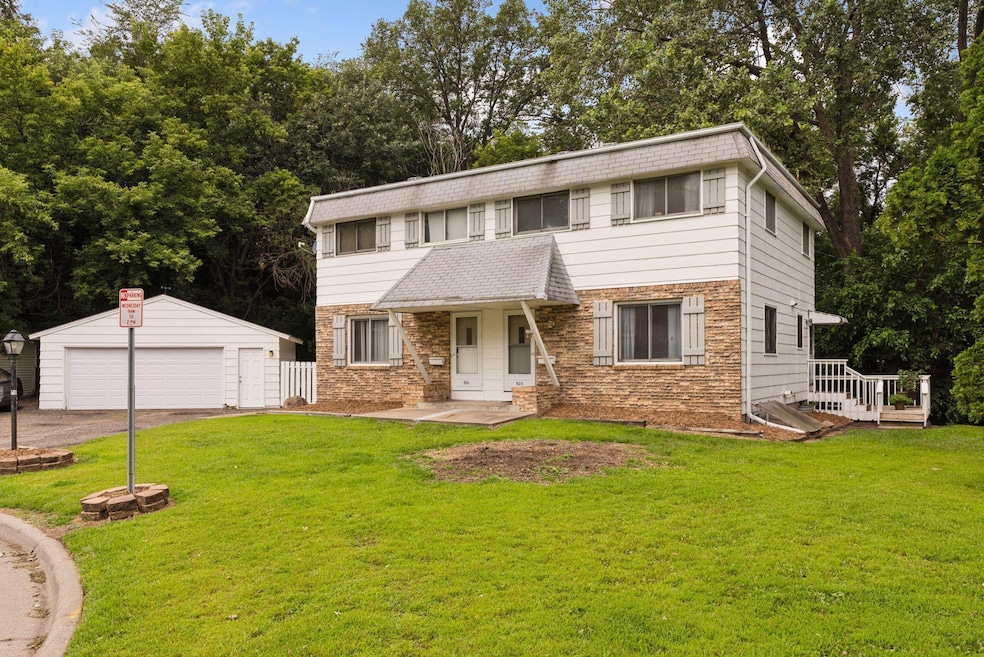
501 Shadyside Cir Hopkins, MN 55343
Presidents North NeighborhoodEstimated payment $3,375/month
Highlights
- Deck
- Cul-De-Sac
- Forced Air Heating System
- Hopkins Senior High School Rated A-
About This Home
A rare and extra special investment opportunity in the heart of Hopkins within close proximity to Knollwood Mall, shops, parks, Cedar Lake Regional Trail, schools, highway access and more! This side by side style Duplex is nestled perfectly at the end of the cul de sac on a slightly wider and deeper lot so it boasts a nice sized 2.5 stall garage, extra greenspace and coveted extra off-street parking that is especially appreciated in the winter months. This is a wonderful opportunity to either owner occupy and rent out the other unit – or continue renting to the current tenants for ease. The current leases are month to month, so there is some flexibility with this opportunity; as well as, to consider possibly a multi-sale purchase with the other duplexes on Shadyside Circle that are currently offered for sale. Recent property improvements include: new garage door, new side steps (Unit 501), new screen door (Unit 501); deck boards replaced (unit 503), some exterior siding boards replaced, fresh mulch, newer concrete work, all new fresh paint on the entire duplex building and the detached garage. The lower level family room in Unit 503 has a nice sized egress window that would be a safe option to sleep a guest or use as a walkthrough bedroom option as it adjoins the unfinished laundry/storage room. This property is being sold with a Trustee’s Deed.
Listing Agent
Coldwell Banker Realty Brokerage Phone: 612-202-5917 Listed on: 08/12/2025

Property Details
Home Type
- Multi-Family
Est. Annual Taxes
- $8,797
Year Built
- Built in 1968
Lot Details
- Lot Dimensions are 120x48x140x65x20
- Cul-De-Sac
- Street terminates at a dead end
Parking
- 2 Car Garage
- Common or Shared Parking
- Assigned Parking
Home Design
- Duplex
Interior Spaces
- 2-Story Property
- Partially Finished Basement
Bedrooms and Bathrooms
- 6 Bedrooms
- 4 Bathrooms
Outdoor Features
- Deck
Utilities
- Forced Air Heating System
- Underground Utilities
Community Details
- 2 Units
- Meaths Add Subdivision
Listing and Financial Details
- The owner pays for insurance, grounds care, repairs, taxes
- Assessor Parcel Number 1911721240009
Map
Home Values in the Area
Average Home Value in this Area
Property History
| Date | Event | Price | Change | Sq Ft Price |
|---|---|---|---|---|
| 08/12/2025 08/12/25 | For Sale | $484,900 | -- | $176 / Sq Ft |
Similar Homes in the area
Source: NorthstarMLS
MLS Number: 6771486
APN: 19-117-21-24-0009
- 505 Shadyside Cir
- 515 Shadyside Cir
- 510 Shadyside Cir
- 502 Shadyside Cir
- 508 Shadyside Cir
- 330 Van Buren Ave N
- 1102 2nd St NE
- 3720 Independence Ave S Unit 52
- 3650 Gettysburg Ave S Unit 100
- 29 Van Buren Ave S
- 37 Harrison Ave S
- 1406 Cambridge St
- 1406 Division St
- 3625 Gettysburg Ave S Unit 40
- 54 Jackson Ave S
- 702 Valley Way
- 3536 Yukon Ave S
- 1440 Lake St NE
- 8535 W 35th St
- 130 Holly Rd
- 601 N Van Buren Trail
- 400 Cambridge St
- 700 Cambridge St
- 731 2nd St NE
- 1010 Lake St NE
- 1015 2nd St NE
- 1120 Hiawatha Ave
- 3601 Phillips Pkwy
- 8594 Excelsior Blvd
- 1210-1220 Cambridge St
- 8800 W 36th St
- 97 Blake Rd N
- 1328 Lake St NE
- 3537 Aquila Ave S Unit 3537
- 1416 Lake St NE
- 3520-3636 Aquila Cir
- 460 5th Ave N
- 1430 Lake St NE Unit 1430 lake st ne
- 640 Oak Ridge Rd
- 33 6th Ave N






