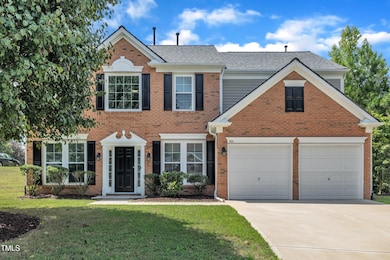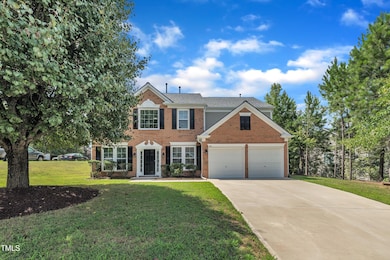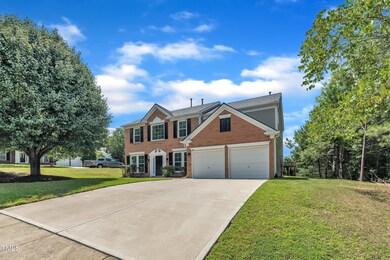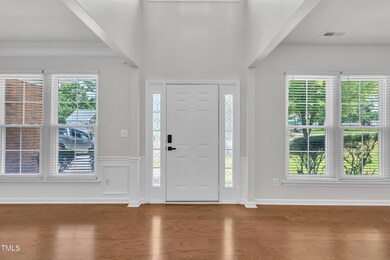
501 Sherwood Forest Place Cary, NC 27519
West Cary NeighborhoodHighlights
- Open Floorplan
- Property is near a clubhouse
- Traditional Architecture
- Davis Drive Elementary Rated A
- Vaulted Ceiling
- Wood Flooring
About This Home
As of August 2025Welcome to this beautifully maintained 4-bedroom, 2.5-bath home with a dedicated first-floor office, located in the highly sought-after Davis Drive School district. Featuring hardwood floors throughout the entire home—no carpet, this move-in ready gem offers a spacious open floor plan and access to a vibrant community pool and famous Cary greenway/parks.
Step into a bright, welcoming interior freshly painted and loaded with modern updates.
The main floor features a large family room with gas fireplace and ceiling fan, a formal dining room enhanced with a drybar pantry, wainscoting and crown molding, a formal living room that can be used as additional space, and a private first-floor office—ideal for remote work. The kitchen shines with granite countertops stainless steel appliances, a Fontile kitchen hood (2021) and a kitchen water filtration system (2021).
Upstairs, the spacious primary suite boasts a cathedral ceiling and beautiful window view. The luxury bathroom includes a garden tub, separate shower, dual vanities, and a huge walk-in closet. The guest bath also features a dual vanity and a tub/shower combo. Moreover, 3 spacious bathrooms with great light and greenery view.
Major upgrades include a new roof ('20), whole-house window replacement ('24), new concrete driveway and epoxy garage floor ('24), first floor hardwood floor ('22), hot water heater ('22), back door ('14), A/C unit ('12), and a French drain and drainage system ('13). The professionally landscaped front yard and sod ('13) enhance the home's curb appeal.
This meticulously cared-for home combines comfort, style, and function—all in an unbeatable location. Don't miss your chance to own this truly exceptional property.
Home Details
Home Type
- Single Family
Est. Annual Taxes
- $4,870
Year Built
- Built in 2001
Lot Details
- 9,148 Sq Ft Lot
- Landscaped
- Private Yard
- Back and Front Yard
HOA Fees
- $60 Monthly HOA Fees
Parking
- 2 Car Attached Garage
- Garage Door Opener
- 2 Open Parking Spaces
Home Design
- Traditional Architecture
- Brick Veneer
- Slab Foundation
- Shingle Roof
- Fiberglass Roof
Interior Spaces
- 2,423 Sq Ft Home
- 2-Story Property
- Open Floorplan
- Dry Bar
- Crown Molding
- Vaulted Ceiling
- Ceiling Fan
- Chandelier
- Gas Fireplace
- French Doors
- ENERGY STAR Qualified Doors
- Family Room with Fireplace
- Living Room
- Dining Room
- Home Office
- Pull Down Stairs to Attic
Kitchen
- Range Hood
- Dishwasher
- Kitchen Island
- Disposal
Flooring
- Wood
- Tile
Bedrooms and Bathrooms
- 4 Bedrooms
- Double Vanity
Laundry
- Dryer
- Washer
Home Security
- Home Security System
- Fire and Smoke Detector
Outdoor Features
- Rain Gutters
- Rear Porch
Location
- Property is near a clubhouse
Schools
- Davis Drive Elementary And Middle School
- Green Hope High School
Utilities
- Zoned Heating and Cooling
- Heat Pump System
- Water Heater
- Water Purifier
Listing and Financial Details
- Court or third-party approval is required for the sale
- Assessor Parcel Number 0743453210
Community Details
Overview
- Association fees include ground maintenance, maintenance structure
- Omega Management, Lyndie Neal Association, Phone Number (919) 461-0102
- Sherwood Greens Subdivision
- Maintained Community
Recreation
- Community Pool
Security
- Resident Manager or Management On Site
Ownership History
Purchase Details
Home Financials for this Owner
Home Financials are based on the most recent Mortgage that was taken out on this home.Purchase Details
Purchase Details
Home Financials for this Owner
Home Financials are based on the most recent Mortgage that was taken out on this home.Similar Homes in Cary, NC
Home Values in the Area
Average Home Value in this Area
Purchase History
| Date | Type | Sale Price | Title Company |
|---|---|---|---|
| Warranty Deed | $435,000 | None Available | |
| Warranty Deed | $315,000 | Attorney | |
| Warranty Deed | $278,000 | None Available |
Mortgage History
| Date | Status | Loan Amount | Loan Type |
|---|---|---|---|
| Open | $348,000 | New Conventional | |
| Previous Owner | $178,000 | New Conventional | |
| Previous Owner | $143,400 | Unknown | |
| Previous Owner | $160,600 | Unknown |
Property History
| Date | Event | Price | Change | Sq Ft Price |
|---|---|---|---|---|
| 08/22/2025 08/22/25 | Sold | $675,000 | +1.5% | $279 / Sq Ft |
| 07/25/2025 07/25/25 | Pending | -- | -- | -- |
| 07/17/2025 07/17/25 | For Sale | $664,900 | +52.9% | $274 / Sq Ft |
| 12/15/2023 12/15/23 | Off Market | $435,000 | -- | -- |
| 12/11/2020 12/11/20 | Sold | $435,000 | +1.2% | $181 / Sq Ft |
| 11/10/2020 11/10/20 | Pending | -- | -- | -- |
| 11/07/2020 11/07/20 | For Sale | $429,900 | -- | $179 / Sq Ft |
Tax History Compared to Growth
Tax History
| Year | Tax Paid | Tax Assessment Tax Assessment Total Assessment is a certain percentage of the fair market value that is determined by local assessors to be the total taxable value of land and additions on the property. | Land | Improvement |
|---|---|---|---|---|
| 2024 | $4,870 | $578,469 | $225,000 | $353,469 |
| 2023 | $3,648 | $362,114 | $90,000 | $272,114 |
| 2022 | $3,513 | $362,114 | $90,000 | $272,114 |
| 2021 | $3,442 | $362,114 | $90,000 | $272,114 |
| 2020 | $3,460 | $362,114 | $90,000 | $272,114 |
| 2019 | $3,260 | $302,593 | $90,000 | $212,593 |
| 2018 | $0 | $302,593 | $90,000 | $212,593 |
| 2017 | $2,940 | $302,593 | $90,000 | $212,593 |
| 2016 | $2,896 | $302,593 | $90,000 | $212,593 |
| 2015 | -- | $300,538 | $86,000 | $214,538 |
| 2014 | $2,809 | $300,538 | $86,000 | $214,538 |
Agents Affiliated with this Home
-
Jeanne Chiang
J
Seller's Agent in 2025
Jeanne Chiang
CHK Realty
(281) 536-6039
3 in this area
30 Total Sales
-
Karen Machikas

Buyer's Agent in 2025
Karen Machikas
TME Premier Properties, LLC
3 in this area
68 Total Sales
-
J
Seller's Agent in 2020
Jianwei Sun
Carolina Hope Realty,LLC
-
Jian Lee Li

Seller Co-Listing Agent in 2020
Jian Lee Li
Carolina Hope Realty,LLC
(919) 434-4836
2 in this area
25 Total Sales
Map
Source: Doorify MLS
MLS Number: 10110039
APN: 0743.01-45-3210-000
- 105 Newton Grove
- 102 Morgans Corner Run
- 205 Mint Hill Dr
- 216 Mint Hill Dr
- 213 Billingrath Turn Ln
- 1305 Holt Rd
- 116 Modena Dr
- 231 Churchview St
- 120 Union Mills Way
- 426 Tintern Ln
- 620 Abbey Hall Way
- 102 Trailview Dr
- 100 Wentbridge Rd
- 104 Pellinore Ct
- 524 Rowanwood Way
- 238 Royal Tower Way
- 1313 Littlehills Dr
- 102 Dumont Ct
- 302 Swordgate Dr
- 403 Woodstar Dr






