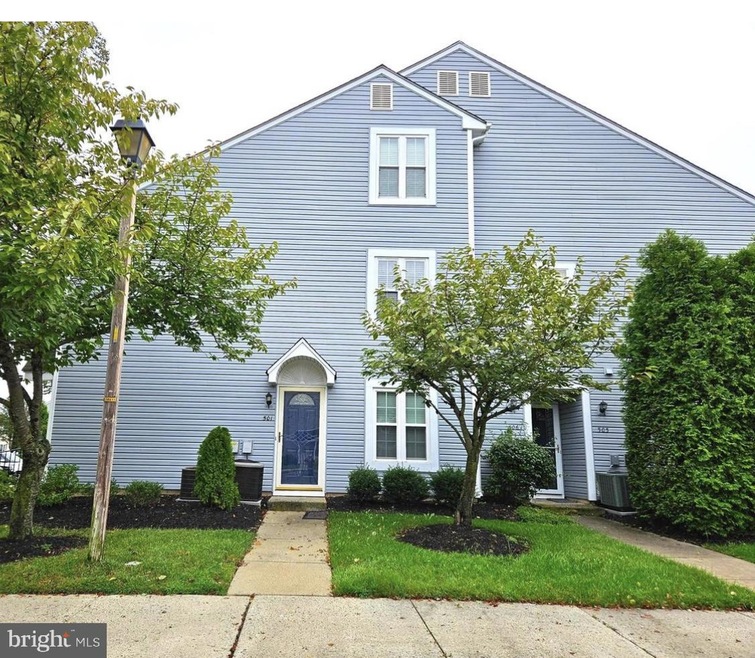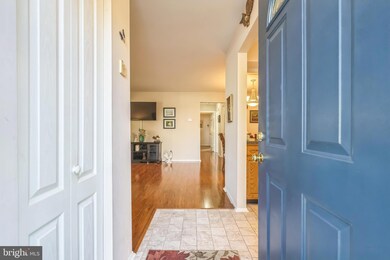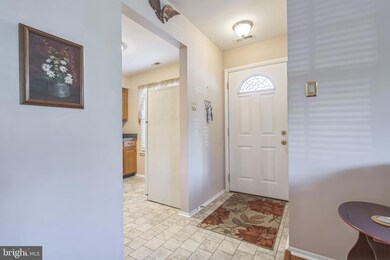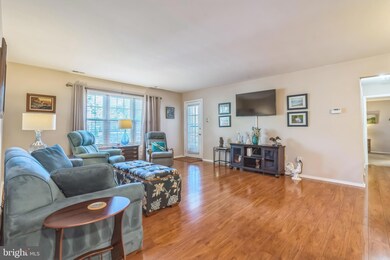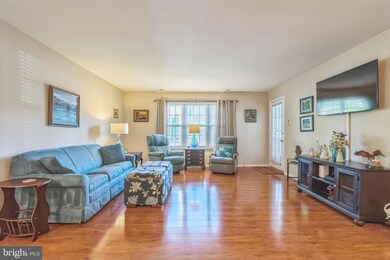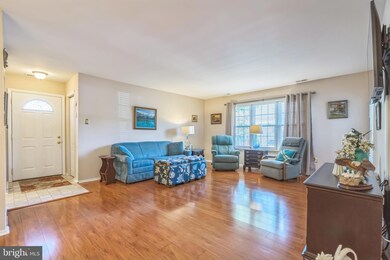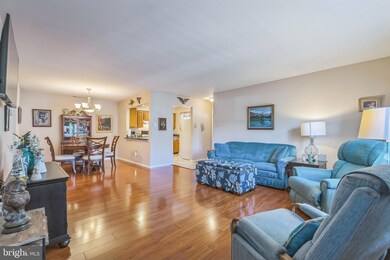
501 Shetland Ct Unit 501 Sewell, NJ 08080
Washington Township NeighborhoodHighlights
- Open Floorplan
- Contemporary Architecture
- Main Floor Bedroom
- Clubhouse
- Wood Flooring
- Community Pool
About This Home
As of November 2024This home and community is just nice and easy living. Once arriving to the Hunt Club community, it is clear why this is such a sought after place to live. The community is full of open, well maintained green spaces, beautiful community pool, and walking paths. It only gets better once you arrive at this spotless condo on the 1st floor at 501 Shetland. Step in and see that this charming home has been well appointed with hardwood floor, neutral paint, big open living room with well thought out access to the dining room, kitchen, and side patio area. Bedrooms are finished with newer carpet and the owner's bedroom is very spacious with a walk in closet and private bathroom. Again, both bathrooms, immaculately cared for. Windows were replaced 9 years ago, Water heater replaced less then a year ago, HVAC was replaced 13 years ago, and washer and dryer are 2 years ago. This is one not to be missed! Open House Saturday 9/14 ,11am-1pm
Last Agent to Sell the Property
Coldwell Banker Realty License #124371 Listed on: 09/12/2024

Property Details
Home Type
- Condominium
Est. Annual Taxes
- $4,712
Year Built
- Built in 1985
HOA Fees
- $258 Monthly HOA Fees
Home Design
- Contemporary Architecture
Interior Spaces
- 1,104 Sq Ft Home
- Property has 1 Level
- Open Floorplan
- Living Room
- Formal Dining Room
- Eat-In Kitchen
Flooring
- Wood
- Carpet
Bedrooms and Bathrooms
- 2 Main Level Bedrooms
- En-Suite Primary Bedroom
- En-Suite Bathroom
- 2 Full Bathrooms
- Bathtub with Shower
- Walk-in Shower
Laundry
- Laundry on main level
- Washer and Dryer Hookup
Parking
- 1 Open Parking Space
- 1 Parking Space
- Lighted Parking
- Parking Lot
Schools
- Hurffville Elementary School
- Chestnut Ridge Middle School
- Washington Twp. High School
Utilities
- Forced Air Heating and Cooling System
- Natural Gas Water Heater
Additional Features
- Exterior Lighting
- Sprinkler System
Listing and Financial Details
- Tax Lot 00002
- Assessor Parcel Number 18-00018 02-00002-C0501
Community Details
Overview
- $519 Capital Contribution Fee
- Association fees include common area maintenance, exterior building maintenance, lawn maintenance, pool(s), snow removal, trash
- Low-Rise Condominium
- Hunt Club Condos
- Hunt Club Subdivision
Amenities
- Clubhouse
Recreation
- Tennis Courts
- Community Playground
- Community Pool
Pet Policy
- Limit on the number of pets
- Dogs and Cats Allowed
Ownership History
Purchase Details
Home Financials for this Owner
Home Financials are based on the most recent Mortgage that was taken out on this home.Purchase Details
Home Financials for this Owner
Home Financials are based on the most recent Mortgage that was taken out on this home.Purchase Details
Purchase Details
Home Financials for this Owner
Home Financials are based on the most recent Mortgage that was taken out on this home.Similar Homes in the area
Home Values in the Area
Average Home Value in this Area
Purchase History
| Date | Type | Sale Price | Title Company |
|---|---|---|---|
| Deed | $265,000 | American Land Title | |
| Deed | $260,000 | None Listed On Document | |
| Deed | $148,000 | -- | |
| Deed | $82,500 | -- |
Mortgage History
| Date | Status | Loan Amount | Loan Type |
|---|---|---|---|
| Open | $125,000 | New Conventional | |
| Previous Owner | $29,000 | Unknown | |
| Previous Owner | $20,000 | Unknown | |
| Previous Owner | $45,300 | Credit Line Revolving | |
| Previous Owner | $25,000 | Credit Line Revolving | |
| Previous Owner | $80,200 | FHA | |
| Previous Owner | $88,068 | FHA |
Property History
| Date | Event | Price | Change | Sq Ft Price |
|---|---|---|---|---|
| 11/04/2024 11/04/24 | Sold | $265,000 | 0.0% | $240 / Sq Ft |
| 09/24/2024 09/24/24 | Pending | -- | -- | -- |
| 09/12/2024 09/12/24 | For Sale | $265,000 | +1.9% | $240 / Sq Ft |
| 10/20/2023 10/20/23 | Sold | $260,000 | +8.4% | $236 / Sq Ft |
| 09/29/2023 09/29/23 | Pending | -- | -- | -- |
| 09/25/2023 09/25/23 | For Sale | $239,900 | 0.0% | $217 / Sq Ft |
| 04/01/2012 04/01/12 | Rented | $1,300 | 0.0% | -- |
| 03/24/2012 03/24/12 | Under Contract | -- | -- | -- |
| 02/11/2012 02/11/12 | For Rent | $1,300 | -- | -- |
Tax History Compared to Growth
Tax History
| Year | Tax Paid | Tax Assessment Tax Assessment Total Assessment is a certain percentage of the fair market value that is determined by local assessors to be the total taxable value of land and additions on the property. | Land | Improvement |
|---|---|---|---|---|
| 2025 | $4,849 | $131,100 | $35,000 | $96,100 |
| 2024 | $4,713 | $131,100 | $35,000 | $96,100 |
| 2023 | $4,713 | $131,100 | $35,000 | $96,100 |
| 2022 | $4,558 | $131,100 | $35,000 | $96,100 |
| 2021 | $2,735 | $131,100 | $35,000 | $96,100 |
| 2020 | $4,432 | $131,100 | $35,000 | $96,100 |
| 2019 | $4,440 | $121,800 | $30,000 | $91,800 |
| 2018 | $4,390 | $121,800 | $30,000 | $91,800 |
| 2017 | $4,335 | $121,800 | $30,000 | $91,800 |
| 2016 | $4,059 | $121,800 | $30,000 | $91,800 |
| 2015 | $3,998 | $121,800 | $30,000 | $91,800 |
Agents Affiliated with this Home
-
Nicole Villante

Seller's Agent in 2024
Nicole Villante
Coldwell Banker Realty
(609) 929-6574
12 in this area
114 Total Sales
-
Alexandra Convery

Buyer's Agent in 2024
Alexandra Convery
HomeSmart First Advantage Realty
(609) 372-0976
7 in this area
82 Total Sales
-
Tom Duffy

Seller's Agent in 2023
Tom Duffy
Keller Williams Realty - Washington Township
(856) 218-3400
80 in this area
543 Total Sales
-
Livian One Team

Seller's Agent in 2012
Livian One Team
Keller Williams Realty - Washington Township
(609) 557-3585
11 in this area
208 Total Sales
-
Nicole Rivera
N
Seller Co-Listing Agent in 2012
Nicole Rivera
Keller Williams Realty - Washington Township
(856) 889-0079
1 in this area
9 Total Sales
-
Adeline Sargent

Buyer's Agent in 2012
Adeline Sargent
Weichert Corporate
(609) 617-1367
3 Total Sales
Map
Source: Bright MLS
MLS Number: NJGL2047204
APN: 18-00018-02-00002-0000-C0501
- 639 Yorkshire Ct Unit 639
- 735 Sedgewick Ct Unit 735
- 66 Fox Hollow Ln
- 311 County House Rd
- 3 Long Bow Dr
- 10 Alton Way
- 13 Chew Ln
- 13 Pleasant Valley Dr
- 4 Saddlebrook Dr
- 22 Pleasant Valley Dr
- 11 Samantha Ct
- 25 Berkshire Dr
- 2 Bridle Ln
- 122, 124 & 126 Salina Rd
- 67 Saddlebrook Dr
- 22 Trapper Rd
- 130 Salina Rd
- 55 Berkshire Dr
- 5 Trakenner Walk
- 71 Clemens Ln
