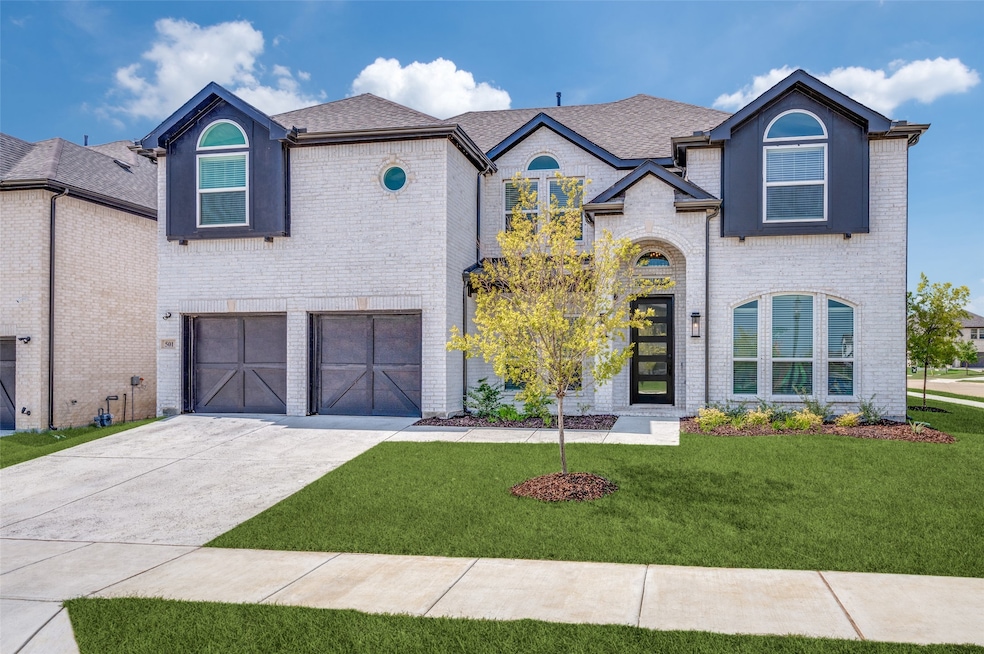501 Silbury St Little Elm, TX 75068
5
Beds
4
Baths
3,894
Sq Ft
8,189
Sq Ft Lot
Highlights
- Two Primary Bedrooms
- Traditional Architecture
- Loft
- Open Floorplan
- Wood Flooring
- Corner Lot
About This Home
NEW PRICE on ONE YEAR NEW HOME - all the space needed for family to entertain different activities and enjoy time together in the home! Oversized bedrooms, large closets, great kitchen and living areas to include game room and media. Large back yard for outdoor cookouts and play. Lawncare included in your rent. Come see the home and sign the lease!
Home Details
Home Type
- Single Family
Est. Annual Taxes
- $7,999
Year Built
- Built in 2023
Lot Details
- 8,189 Sq Ft Lot
- Privacy Fence
- Wood Fence
- Corner Lot
Parking
- 2 Car Attached Garage
- Front Facing Garage
- Multiple Garage Doors
- Garage Door Opener
- Driveway
Home Design
- Traditional Architecture
- Brick Exterior Construction
- Slab Foundation
- Composition Roof
- Concrete Siding
Interior Spaces
- 3,894 Sq Ft Home
- 2-Story Property
- Open Floorplan
- Wired For Sound
- Decorative Lighting
- Fireplace Features Blower Fan
- Living Room with Fireplace
- Loft
- Washer and Electric Dryer Hookup
Kitchen
- Eat-In Kitchen
- Electric Oven
- Gas Cooktop
- Microwave
- Dishwasher
- Kitchen Island
- Granite Countertops
- Disposal
Flooring
- Wood
- Carpet
- Tile
Bedrooms and Bathrooms
- 5 Bedrooms
- Double Master Bedroom
- Walk-In Closet
- 4 Full Bathrooms
- Double Vanity
Home Security
- Prewired Security
- Smart Home
- Carbon Monoxide Detectors
- Fire and Smoke Detector
Eco-Friendly Details
- Energy-Efficient HVAC
- Energy-Efficient Lighting
- Energy-Efficient Insulation
- Rain or Freeze Sensor
Outdoor Features
- Covered Patio or Porch
- Rain Gutters
Schools
- Providence Elementary School
- Ray Braswell High School
Utilities
- Vented Exhaust Fan
- Underground Utilities
- Tankless Water Heater
- Gas Water Heater
- High Speed Internet
- Cable TV Available
Listing and Financial Details
- Residential Lease
- Property Available on 7/3/25
- Tenant pays for all utilities, cable TV, grounds care, insurance, pest control, security, trash collection
- 12 Month Lease Term
- Legal Lot and Block 1 / AV
- Assessor Parcel Number R1027405
Community Details
Overview
- Essex Association Mgmt Association
- Spiritas Ranch Subdivision
Pet Policy
- Pet Restriction
- Pet Size Limit
- Pet Deposit $500
- 2 Pets Allowed
- Breed Restrictions
Map
Source: North Texas Real Estate Information Systems (NTREIS)
MLS Number: 20975101
APN: R1027405
Nearby Homes
- 3840 Pennington Ave
- 3860 Shea Place Ct
- 540 Wickerdale Way
- 544 Wickerdale Way
- 3900 Newhall Rd
- Huntly Plan at Spiritas Ranch
- Gifford Plan at Spiritas Ranch
- Mirabel Plan at Spiritas Ranch
- Kiara Plan at Spiritas Ranch
- Alford Plan at Spiritas Ranch
- Adella Plan at Spiritas Ranch
- Jasmine Plan at Spiritas Ranch
- Isabela Plan at Spiritas Ranch
- Bonhill Plan at Spiritas Ranch
- Redding Plan at Spiritas Ranch
- Linwood Plan at Spiritas Ranch
- Amelia Plan at Spiritas Ranch
- Alexander Plan at Spiritas Ranch - The Classic Series
- Rybrook Plan at Spiritas Ranch - The Classic Series
- San Marcos Plan at Spiritas Ranch - The Terrace Series
- 341 Willowmore Dr
- 3817 Stonewood Dr
- 320 Willowmore Dr
- 412 Breeds Hill Rd
- 356 Moonvine Dr
- 3517 Iron Horse Dr
- 257 Kistler Dr
- 3516 Sawtooth Ln
- 244 Kistler Dr
- 571 Lloyds Rd Unit 609B
- 571 Lloyds Rd Unit 1011A
- 571 Lloyds Rd
- 332 Cowling Dr
- 813 Bent Brook Rd
- 9621 Blue Stem Ln
- 9525 Blue Stem Ln
- 579 Lloyds Rd Unit 610B
- 579 Lloyds Rd Unit 1229A
- 579 Lloyds Rd Unit 1003A
- 579 Lloyds Rd Unit 1108A







