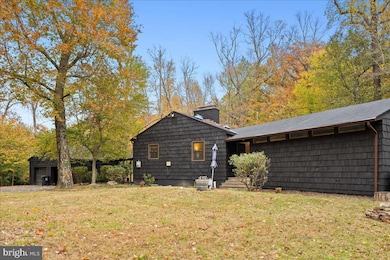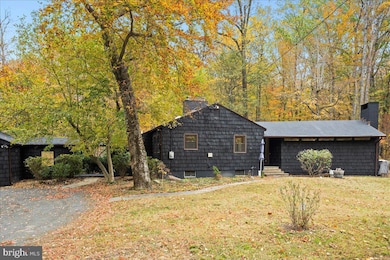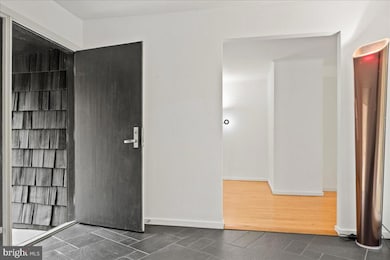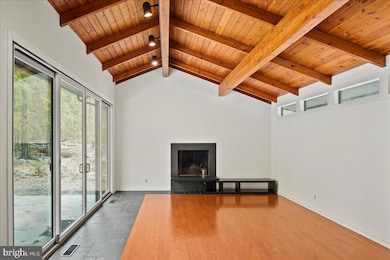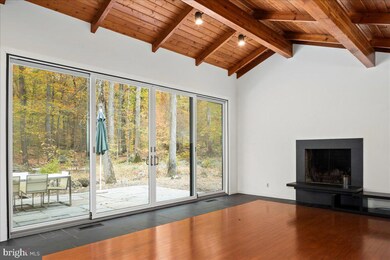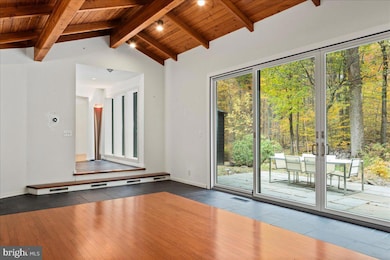501 State Rd Princeton, NJ 08540
Estimated payment $5,585/month
Highlights
- 5.49 Acre Lot
- Contemporary Architecture
- No HOA
- Littlebrook Elementary School Rated A+
- Wood Flooring
- 2 Car Detached Garage
About This Home
Welcome to 501 State Road, a delightful 1950s ranch-style gem nestled in the heart of Princeton, NJ. This charming home boasts 4 bedrooms 1 of which has a separate entrance and can be used as a professional clinic, and 2 well-appointed bathrooms, offering a perfect blend of classic charm and modern convenience.
Step inside to discover a warm and inviting living room, complete with expansive windows that offer serene views of the blue stone patio and surrounding woods. It's an ideal space for relaxation or entertaining, with nature providing a picturesque backdrop. For your comfort, the home features air conditioning, ensuring a pleasant climate year-round. A charming fireplace adds a touch of warmth and elegance, making those chilly evenings much more inviting.
Set on a generous 5.8-acre lot of lush woodland, this property is a private sanctuary for nature lovers seeking peace and tranquility. Additional features include a large basement and a detached 2 car garage, providing ample storage and parking solutions. Modern conveniences such as a washer and dryer are also included, enhancing the practicality of this lovely home.
Conveniently located just a 5-minute drive from Princeton’s bustling Nassau Street, you'll find yourself close to the heart of town where shopping, dining, and entertainment are at your fingertips. Local strip malls and medical centers are also nearby, making errands and appointments a breeze.
This property is a must-see for those who value privacy, comfort, and convenience in a picturesque setting. Don't miss your chance to make 501 State Road your new home!
Listing Agent
(609) 933-0880 yael.zakut@compass.com Compass New Jersey, LLC - Princeton License #4364557 Listed on: 10/31/2025

Home Details
Home Type
- Single Family
Est. Annual Taxes
- $13,259
Year Built
- Built in 1951
Lot Details
- 5.49 Acre Lot
- Property is zoned RA
Parking
- 2 Car Detached Garage
- Parking Storage or Cabinetry
- Front Facing Garage
- Driveway
Home Design
- Contemporary Architecture
- Asphalt Roof
- Wood Siding
- Concrete Perimeter Foundation
- Cedar
Interior Spaces
- 2,203 Sq Ft Home
- Property has 1 Level
- Fireplace
- Living Room
- Dining Room
- Wood Flooring
Kitchen
- Electric Oven or Range
- Dishwasher
Bedrooms and Bathrooms
- 4 Main Level Bedrooms
- 2 Full Bathrooms
Laundry
- Dryer
- Front Loading Washer
Unfinished Basement
- Connecting Stairway
- Drainage System
- Basement Windows
Schools
- John Witherspoon Middle School
- Princeton High School
Utilities
- Zoned Heating and Cooling System
- Heating System Uses Oil
- Multi-Tank Hot Water Heater
- Well
- On Site Septic
Community Details
- No Home Owners Association
Listing and Financial Details
- Tax Lot 00022
- Assessor Parcel Number 14-02601-00022
Map
Home Values in the Area
Average Home Value in this Area
Tax History
| Year | Tax Paid | Tax Assessment Tax Assessment Total Assessment is a certain percentage of the fair market value that is determined by local assessors to be the total taxable value of land and additions on the property. | Land | Improvement |
|---|---|---|---|---|
| 2025 | $13,259 | $497,900 | $328,900 | $169,000 |
| 2024 | $12,517 | $497,900 | $328,900 | $169,000 |
| 2023 | $12,517 | $497,900 | $328,900 | $169,000 |
| 2022 | $12,109 | $497,900 | $328,900 | $169,000 |
| 2021 | $12,144 | $497,900 | $328,900 | $169,000 |
| 2020 | $12,049 | $497,900 | $328,900 | $169,000 |
| 2019 | $11,810 | $497,900 | $328,900 | $169,000 |
| 2018 | $12,936 | $554,700 | $328,900 | $225,800 |
| 2017 | $12,758 | $554,700 | $328,900 | $225,800 |
| 2016 | $12,558 | $554,700 | $328,900 | $225,800 |
| 2015 | $12,270 | $554,700 | $328,900 | $225,800 |
| 2014 | -- | $554,700 | $328,900 | $225,800 |
Property History
| Date | Event | Price | List to Sale | Price per Sq Ft |
|---|---|---|---|---|
| 10/31/2025 10/31/25 | For Sale | $850,000 | -- | $386 / Sq Ft |
Purchase History
| Date | Type | Sale Price | Title Company |
|---|---|---|---|
| Deed | $450,000 | Surety Title Co |
Mortgage History
| Date | Status | Loan Amount | Loan Type |
|---|---|---|---|
| Open | $360,000 | New Conventional |
Source: Bright MLS
MLS Number: NJME2068880
APN: 14-02601-0000-00022
- 36 Ross Stevenson Cir
- 108 Dogwood Hill
- 617 Mount Lucas Rd
- 182 Jonathon Dayton Ct
- 339 Mount Lucas Rd
- 58 Maidenhead Rd
- 363 Cherry Hill Rd
- 0 Cherry Hill Rd
- 576 Ewing St
- 18 Rutgers Ln
- 6 York Dr
- 288 Cherry Hill Rd
- 458 Cherry Hill Rd
- 7 Harvard Cir
- 851 Mount Lucas Rd
- 945 Stuart Rd
- 30 Governors Ln
- 251 Bouvant Dr
- 433 Walnut Ln
- 8 Governors Ln
- 300 Bunn Dr
- 119 Arcadia Dr
- 53 Trewbridge Ct
- 59 David Brearly Ct
- 2 Rider Terrace
- 2 Rider Terrace
- 288 Cherry Hill Rd
- 100 Thanet Cir
- 92 Harvard Cir
- 384 Walnut Ln
- 365 Terhune Rd
- 72 River Birch Cir
- 857 Cherry Hill Rd
- 101 Blue Spring Rd
- 18 Oakland St
- 12 Manor Dr
- 70 Braeburn Dr
- 18 Truman Ave
- 40 Truman Ave
- 119 Hoover Ave

