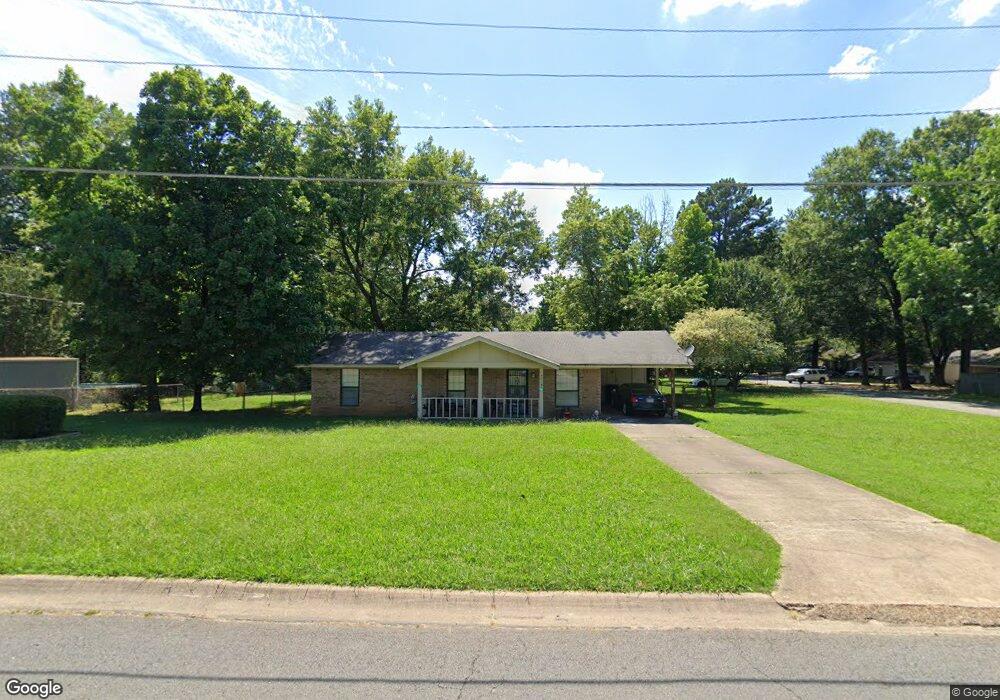501 Stevenson St Jacksonville, AR 72076
Estimated Value: $108,538 - $133,000
--
Bed
2
Baths
1,186
Sq Ft
$103/Sq Ft
Est. Value
About This Home
This home is located at 501 Stevenson St, Jacksonville, AR 72076 and is currently estimated at $122,635, approximately $103 per square foot. 501 Stevenson St is a home located in Pulaski County with nearby schools including Jacksonville Elementary School, Jacksonville Middle School, and Jacksonville High School.
Ownership History
Date
Name
Owned For
Owner Type
Purchase Details
Closed on
May 5, 2017
Sold by
Williams Dwayne Anthony and Rabb Pamela
Bought by
Williams Jean A
Current Estimated Value
Home Financials for this Owner
Home Financials are based on the most recent Mortgage that was taken out on this home.
Original Mortgage
$46,296
Outstanding Balance
$23,091
Interest Rate
3.23%
Mortgage Type
FHA
Estimated Equity
$99,544
Purchase Details
Closed on
Aug 29, 2009
Sold by
Belton Bryce A
Bought by
Williams Dwayne Anthony
Purchase Details
Closed on
Jun 23, 2008
Sold by
Williams Jean A
Bought by
Williams Jean A and Belton Bryce A
Purchase Details
Closed on
Oct 30, 2006
Sold by
Arnett Melissa A
Bought by
Williams Jean A
Home Financials for this Owner
Home Financials are based on the most recent Mortgage that was taken out on this home.
Original Mortgage
$74,900
Interest Rate
6.26%
Mortgage Type
Purchase Money Mortgage
Purchase Details
Closed on
Jun 21, 1999
Sold by
Parks Catherine M
Bought by
Arnett Melissa A
Home Financials for this Owner
Home Financials are based on the most recent Mortgage that was taken out on this home.
Original Mortgage
$50,583
Interest Rate
7.11%
Mortgage Type
FHA
Create a Home Valuation Report for This Property
The Home Valuation Report is an in-depth analysis detailing your home's value as well as a comparison with similar homes in the area
Home Values in the Area
Average Home Value in this Area
Purchase History
| Date | Buyer | Sale Price | Title Company |
|---|---|---|---|
| Williams Jean A | -- | None Available | |
| Williams Dwayne Anthony | -- | None Available | |
| Williams Jean A | -- | None Available | |
| Williams Jean A | $75,000 | None Available | |
| Arnett Melissa A | -- | American Abstract & Title Co |
Source: Public Records
Mortgage History
| Date | Status | Borrower | Loan Amount |
|---|---|---|---|
| Open | Williams Jean A | $46,296 | |
| Previous Owner | Williams Jean A | $74,900 | |
| Previous Owner | Arnett Melissa A | $50,583 |
Source: Public Records
Tax History Compared to Growth
Tax History
| Year | Tax Paid | Tax Assessment Tax Assessment Total Assessment is a certain percentage of the fair market value that is determined by local assessors to be the total taxable value of land and additions on the property. | Land | Improvement |
|---|---|---|---|---|
| 2025 | $672 | $15,603 | $1,000 | $14,603 |
| 2024 | $589 | $15,603 | $1,000 | $14,603 |
| 2023 | $589 | $15,603 | $1,000 | $14,603 |
| 2022 | $672 | $15,603 | $1,000 | $14,603 |
| 2021 | $672 | $10,950 | $1,400 | $9,550 |
| 2020 | $297 | $10,950 | $1,400 | $9,550 |
| 2019 | $297 | $10,950 | $1,400 | $9,550 |
| 2018 | $322 | $10,950 | $1,400 | $9,550 |
| 2017 | $322 | $10,950 | $1,400 | $9,550 |
| 2016 | $679 | $12,620 | $3,000 | $9,620 |
| 2015 | $679 | $12,620 | $3,000 | $9,620 |
| 2014 | $679 | $12,620 | $3,000 | $9,620 |
Source: Public Records
Map
Nearby Homes
- 1235 Wright St
- 1110 Wright St
- 1401 Tamara Park
- 221 Pearl St
- 26 Wright Cir
- 1302 King St
- 720 Southeastern Ave
- 419 Church St
- 114 North Ave
- 910 Ray Rd
- 600 Sorrells Dr
- 134 Pike Ave
- 202 Spruce St
- 32 Ross Cir
- 109 Galloway Cir
- 111 Joiner Ave
- 127 Wilson St
- 0 S J P Wright Loop Rd
- 602 Ray Rd
- 404 & 406 E Center St
- 1217 Towering Oaks Dr
- 513 Shirley Cove
- 0 Shirley Cove
- 511 Shirley Cove
- 1213 Towering Oaks Dr
- 405 Stevenson St
- 515 Shirley Cove
- 1209 Towering Oaks Dr
- 1216 Towering Oaks Dr
- 504 Stevenson St
- 508 Stevenson St
- 500 Stevenson St
- 1212 Towering Oaks Dr
- 512 Stevenson St
- 412 Stevenson St
- 0 Stevenson Rd
- 504 Pamela Dr
- 517 Shirley Cove
- 408 Stevenson St
- 1205 Towering Oaks Dr
