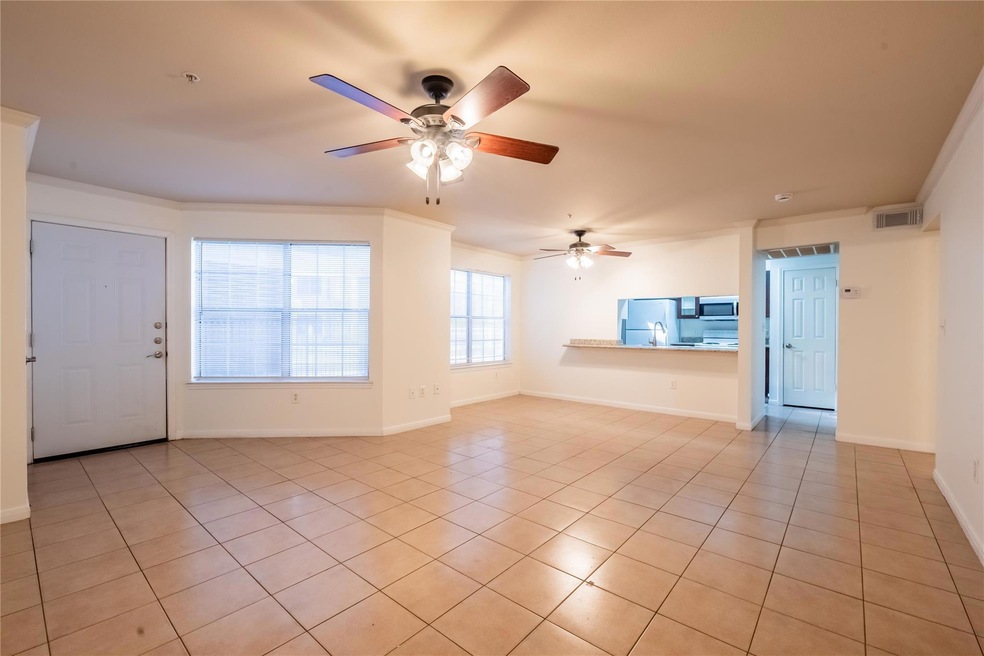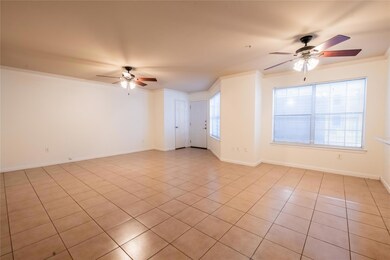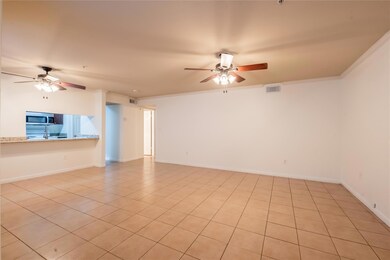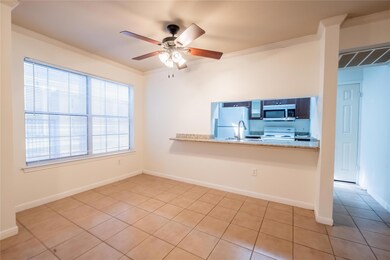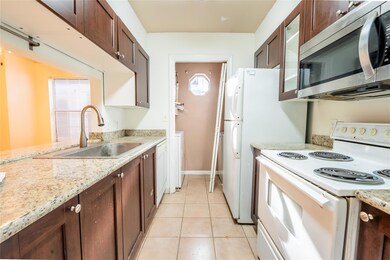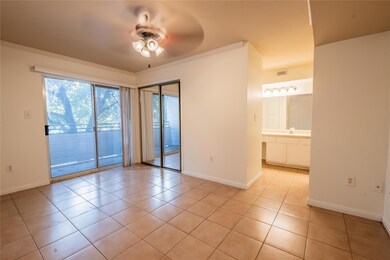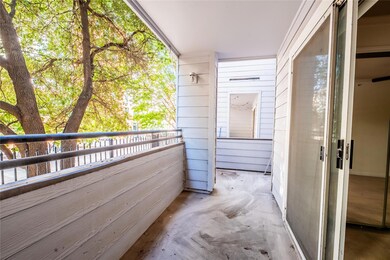Centennial Condominiums 501 W 26th St Unit 106 Austin, TX 78705
The Drag NeighborhoodHighlights
- In Ground Pool
- Gated Community
- Granite Countertops
- Bryker Woods Elementary School Rated A
- Wooded Lot
- Covered Patio or Porch
About This Home
Spacious 2 bed, 2 bath floorpan across the street from UT Austin. 2 reserved parking spots included, as well as all appliances and a washer/dryer. Gated property with covered breezeways, landscaping and a community swimming pool. Walk into a huge living room/dining with large windows. Kitchen has granite counters, all appliances and a breakfast bar-top for stools in the dining area. Largest bedroom has a big vanity, two closets and a private patio. Secondary bedroom is very spacious with a private full bathroom, large window and full size closet.
Listing Agent
Metro 512 Realty Brokerage Phone: (512) 479-1300 License #0709482 Listed on: 10/08/2025
Condo Details
Home Type
- Condominium
Est. Annual Taxes
- $8,039
Year Built
- Built in 1997
Lot Details
- West Facing Home
- Security Fence
- Wrought Iron Fence
- Landscaped
- Wooded Lot
Parking
- 2 Car Garage
- Reserved Parking
- Community Parking Structure
Home Design
- Slab Foundation
Interior Spaces
- 1,050 Sq Ft Home
- 1-Story Property
- Ceiling Fan
- Tile Flooring
- Washer and Dryer
Kitchen
- Breakfast Bar
- Oven
- Electric Range
- Free-Standing Range
- Microwave
- Granite Countertops
Bedrooms and Bathrooms
- 2 Main Level Bedrooms
- Walk-In Closet
- 2 Full Bathrooms
Accessible Home Design
- No Interior Steps
Outdoor Features
- In Ground Pool
- Balcony
- Covered Patio or Porch
Schools
- Bryker Woods Elementary School
- O Henry Middle School
- Austin High School
Utilities
- Central Heating and Cooling System
- High Speed Internet
Listing and Financial Details
- Security Deposit $2,400
- Tenant pays for all utilities
- 12 Month Lease Term
- $75 Application Fee
- Assessor Parcel Number 02140105180005
Community Details
Overview
- Property has a Home Owners Association
- 76 Units
- Centennial Condo Rev 1997 Subdivision
- Property managed by Metro 512 Realty
Recreation
- Community Pool
Pet Policy
- Pets allowed on a case-by-case basis
- Pet Deposit $150
Security
- Gated Community
Map
About Centennial Condominiums
Source: Unlock MLS (Austin Board of REALTORS®)
MLS Number: 3382813
APN: 206517
- 501 W 26th St Unit 121
- 2529 Rio Grande St Unit 63
- 2529 Rio Grande St Unit 70
- 708 Graham Place Unit 101
- 708 Graham Place Unit 205
- 711 W 26th St Unit 706
- 711 W 26th St Unit 703
- 712 Graham Place Unit 203
- 712 Graham Place Unit 302
- 807 W 25th St Unit 102
- 807 W 25th St Unit 207
- 2311 Nueces St Unit 303
- 2721 Hemphill Park Unit B203
- 2704 Salado St Unit 207
- 2612 San Pedro St Unit 223
- 2612 San Pedro St
- 2612 San Pedro St Unit 224
- 2802 Whitis Ave Unit 110
- 2706 Salado St Unit 205
- 2706 Salado St Unit 210
- 501 W 26th St Unit 323
- 501 W 26th St Unit 316
- 501 W 26th St Unit 104
- 501 W 26th St Unit 121
- 501 W 26th St Unit 119
- 501 W 26th St Unit 120
- 501 W 26th St Unit 315
- 501 W 26th St Unit 116
- 501 W 26th St
- 501 W 26th St Unit 321
- 501 W 26th St
- 510 W 26th St
- 2529 Rio Grande St Unit 16
- 2529 Rio Grande St Unit 47
- 2529 Rio Grande St Unit 81
- 2529 Rio Grande St Unit 96
- 2529 Rio Grande St Unit 58
- 2529 Rio Grande St Unit 37
- 2529 Rio Grande St Unit 34
- 2529 Rio Grande St Unit 27B
