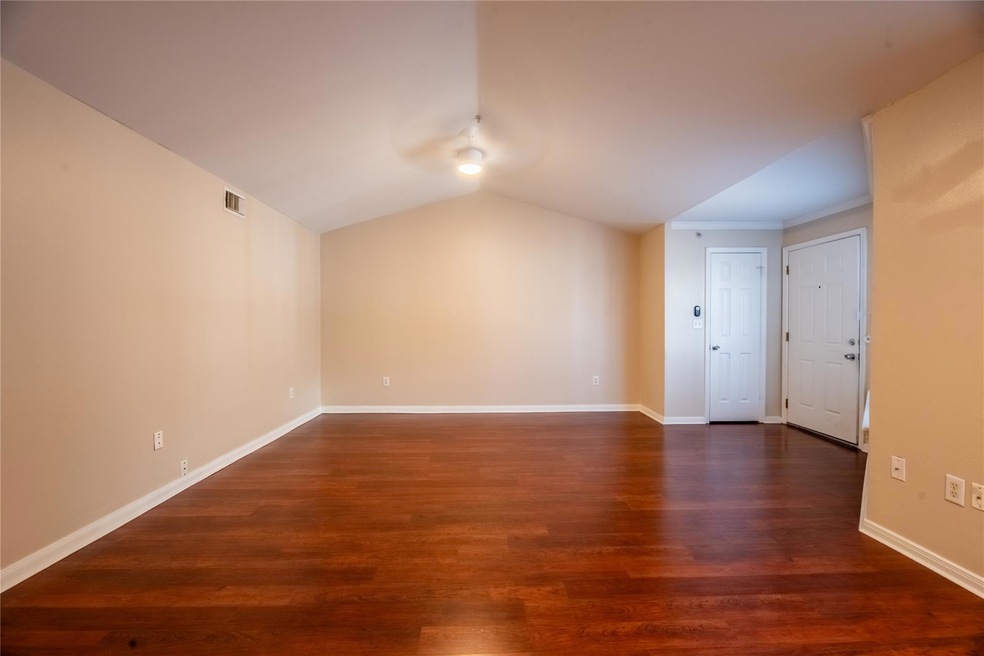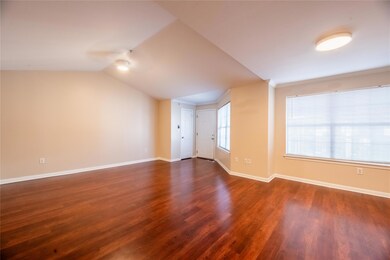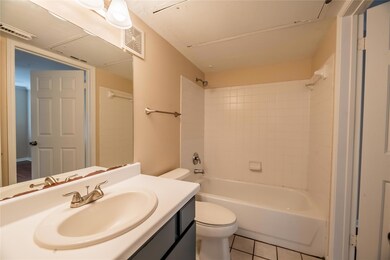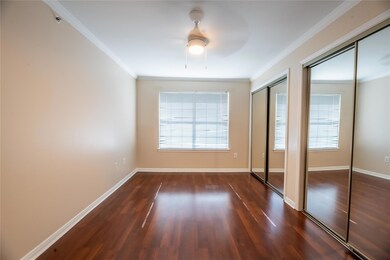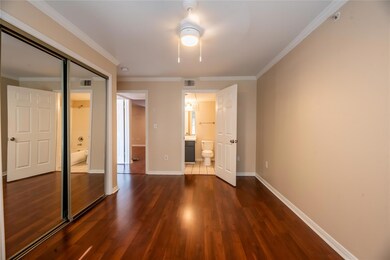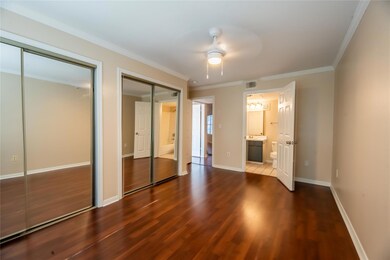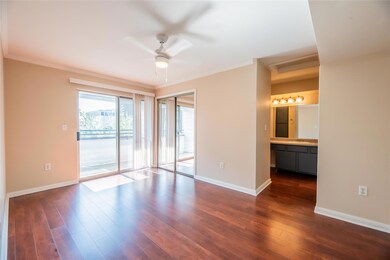Centennial Condominiums 501 W 26th St Unit 323 Austin, TX 78705
The Drag NeighborhoodHighlights
- In Ground Pool
- Gated Community
- No Interior Steps
- Bryker Woods Elementary School Rated A
- Wood Flooring
- 1-Story Property
About This Home
AVAILABLE FOR 2026 PRE LEASE NOW!!! Located at 501 W 26th ST 323, Austin TX 78705, this two bed, two bath condominium offers an inviting home that is ready to move in. The bedroom provides a tranquil escape, complete with elegant crown molding that adds a touch of refinement; the convenience of an ensuite bathroom creates a private and personal space and is perfect for roommates. Within the living room, a vaulted ceiling creates an airy and expansive atmosphere, while crown molding provides a touch of classic charm. The property includes a balcony, presenting an opportunity to enjoy the outdoors from the comfort of your own home, and a patio, offering a space to relax and entertain. Residents also have access to a community pool, providing a refreshing escape during warm days. Additional perks are a washer and dryer in the unit, and 2 garage parking spaces. Parents get peace of mind your child is less then a 3 minute walk to get onto campus, and lives in a gated community! This is the place for incoming UT students. Dont wait and miss out, call today for your tour!
Listing Agent
Metro 512 Realty Brokerage Phone: (512) 479-1300 License #0795058 Listed on: 10/02/2025
Condo Details
Home Type
- Condominium
Est. Annual Taxes
- $8,039
Year Built
- Built in 1997
Lot Details
- West Facing Home
- Masonry wall
- Wrought Iron Fence
- Dense Growth Of Small Trees
Home Design
- Brick Exterior Construction
- Slab Foundation
- Frame Construction
- Composition Roof
- Masonry Siding
Interior Spaces
- 1,211 Sq Ft Home
- 1-Story Property
Kitchen
- Electric Range
- Free-Standing Range
- Microwave
- Dishwasher
- Disposal
Flooring
- Wood
- Carpet
- Laminate
- Tile
Bedrooms and Bathrooms
- 2 Main Level Bedrooms
- 2 Full Bathrooms
Laundry
- Dryer
- Washer
Home Security
Parking
- 2 Parking Spaces
- Reserved Parking
Schools
- Bryker Woods Elementary School
- O Henry Middle School
- Austin High School
Utilities
- Central Heating and Cooling System
- Vented Exhaust Fan
Additional Features
- No Interior Steps
- In Ground Pool
Listing and Financial Details
- Security Deposit $2,400
- Tenant pays for all utilities
- 12 Month Lease Term
- $75 Application Fee
- Assessor Parcel Number 501 W 26th
Community Details
Overview
- Property has a Home Owners Association
- 100 Units
- Centennial Condo Rev 1997 Subdivision
- Property managed by 512 Living
Recreation
- Community Pool
Pet Policy
- Pet Deposit $150
Security
- Gated Community
- Fire and Smoke Detector
Map
About Centennial Condominiums
Source: Unlock MLS (Austin Board of REALTORS®)
MLS Number: 9580761
APN: 206582
- 501 W 26th St Unit 121
- 2529 Rio Grande St Unit 63
- 2529 Rio Grande St Unit 70
- 708 Graham Place Unit 101
- 708 Graham Place Unit 205
- 711 W 26th St Unit 706
- 711 W 26th St Unit 703
- 712 Graham Place Unit 203
- 712 Graham Place Unit 302
- 807 W 25th St Unit 102
- 807 W 25th St Unit 207
- 2311 Nueces St Unit 303
- 2721 Hemphill Park Unit B203
- 2704 Salado St Unit 207
- 2612 San Pedro St Unit 223
- 2612 San Pedro St
- 2612 San Pedro St Unit 224
- 2802 Whitis Ave Unit 110
- 2706 Salado St Unit 205
- 2706 Salado St Unit 210
- 501 W 26th St Unit 316
- 501 W 26th St Unit 104
- 501 W 26th St Unit 121
- 501 W 26th St Unit 119
- 501 W 26th St Unit 120
- 501 W 26th St Unit 106
- 501 W 26th St Unit 315
- 501 W 26th St Unit 116
- 501 W 26th St
- 501 W 26th St Unit 321
- 501 W 26th St
- 510 W 26th St
- 2529 Rio Grande St Unit 16
- 2529 Rio Grande St Unit 47
- 2529 Rio Grande St Unit 81
- 2529 Rio Grande St Unit 96
- 2529 Rio Grande St Unit 58
- 2529 Rio Grande St Unit 37
- 2529 Rio Grande St Unit 34
- 2529 Rio Grande St Unit 27B
