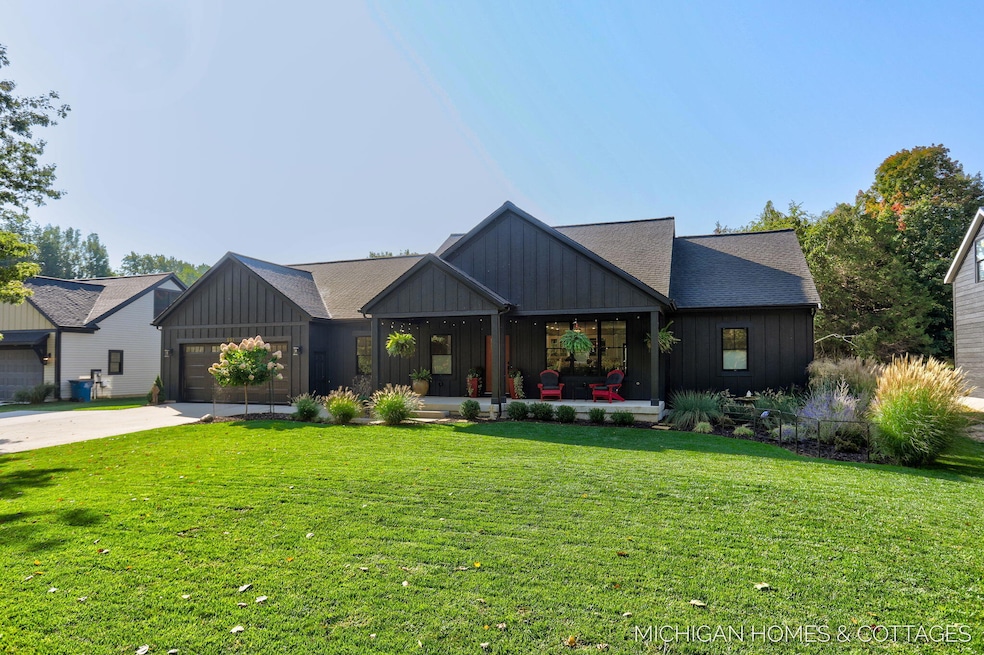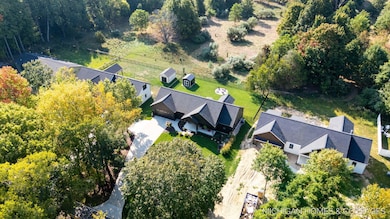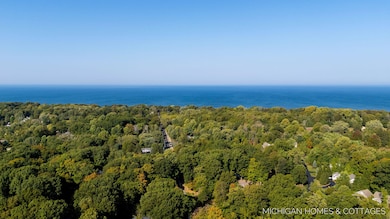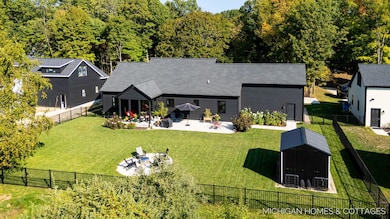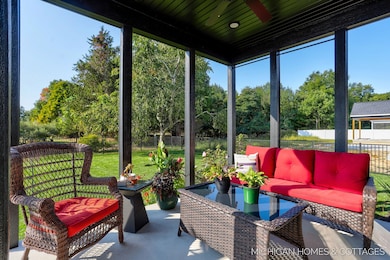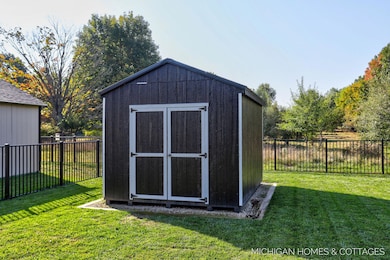
501 W Center St Douglas, MI 49406
Estimated payment $5,647/month
Highlights
- Hot Property
- Water Access
- No HOA
- Douglas Elementary School Rated A
- Mud Room
- Covered Patio or Porch
About This Home
Welcome to the Good Life in this stunning 3-bedroom, 2.5-bathroom Ranch home, which would make a great rental, built in 2021, perfectly situated just minutes from Douglas Beach, downtown Douglas, and vibrant Saugatuck. This modern gem offers an open-concept floor plan, ideal for entertaining both indoors and out. The gourmet kitchen features stainless steel appliances and a spacious center island, seamlessly overlooking the bright and airy living and dining areas. The private primary suite is a true retreat, boasting a large tiled walk-in shower, a spacious closet with built-ins, and abundant natural light streaming through energy-efficient Pella windows. Two generously sized guest bedrooms are thoughtfully placed on the opposite side of the home, ensuring privacy, with a convenient laundry and mudroom located off the garage. A versatile bonus room above the garage offers endless possibilities—perfect as a home gym, office, or potential separate living space. The home is wrapped in durable, low-maintenance LP SmartSide siding and features premium Pella windows, enhancing both curb appeal and energy efficiency, all while sitting on a private lot with breathtaking views. Enjoy outdoor living in the fenced-in backyard, complete with a covered rear patio that could be screened in for year-round enjoyment, perfect for relaxation or entertaining. Don't miss this exceptional home in an unbeatable location, blending modern comfort with coastal charm!
Open House Schedule
-
Saturday, November 15, 202511:00 am to 12:30 pm11/15/2025 11:00:00 AM +00:0011/15/2025 12:30:00 PM +00:00Add to Calendar
-
Sunday, November 16, 202512:00 to 2:00 pm11/16/2025 12:00:00 PM +00:0011/16/2025 2:00:00 PM +00:00Add to Calendar
Home Details
Home Type
- Single Family
Est. Annual Taxes
- $10,846
Year Built
- Built in 2021
Lot Details
- 0.46 Acre Lot
- Lot Dimensions are 100x200
- Property fronts a private road
- Shrub
- Level Lot
- Sprinkler System
- Back Yard Fenced
Parking
- 2 Car Attached Garage
- Garage Door Opener
Home Design
- Composition Roof
- HardiePlank Siding
Interior Spaces
- 2,133 Sq Ft Home
- 1-Story Property
- Insulated Windows
- Window Screens
- Mud Room
- Vinyl Flooring
- Crawl Space
Kitchen
- Range
- Dishwasher
- Snack Bar or Counter
Bedrooms and Bathrooms
- 3 Main Level Bedrooms
- En-Suite Bathroom
Laundry
- Laundry Room
- Laundry on main level
- Dryer
- Washer
Outdoor Features
- Water Access
- Property is near a lake
- Covered Patio or Porch
Utilities
- Forced Air Heating and Cooling System
- Heating System Uses Natural Gas
- High Speed Internet
Community Details
- No Home Owners Association
Map
Home Values in the Area
Average Home Value in this Area
Tax History
| Year | Tax Paid | Tax Assessment Tax Assessment Total Assessment is a certain percentage of the fair market value that is determined by local assessors to be the total taxable value of land and additions on the property. | Land | Improvement |
|---|---|---|---|---|
| 2025 | $10,442 | $382,900 | $70,000 | $312,900 |
| 2024 | -- | $340,000 | $60,000 | $280,000 |
| 2023 | $9,100 | $266,800 | $50,000 | $216,800 |
| 2022 | $6,776 | $136,000 | $0 | $0 |
| 2021 | $3,289 | $50,000 | $50,000 | $0 |
| 2020 | $2,286 | $45,000 | $45,000 | $0 |
| 2019 | $2,177 | $45,000 | $45,000 | $0 |
| 2018 | $2,177 | $45,000 | $45,000 | $0 |
| 2017 | $0 | $45,000 | $45,000 | $0 |
| 2016 | $0 | $45,000 | $45,000 | $0 |
| 2015 | -- | $45,000 | $45,000 | $0 |
| 2014 | -- | $45,000 | $45,000 | $0 |
| 2013 | -- | $45,000 | $45,000 | $0 |
Property History
| Date | Event | Price | List to Sale | Price per Sq Ft |
|---|---|---|---|---|
| 11/03/2025 11/03/25 | Price Changed | $899,900 | -2.7% | $422 / Sq Ft |
| 09/25/2025 09/25/25 | For Sale | $925,000 | -- | $434 / Sq Ft |
Purchase History
| Date | Type | Sale Price | Title Company |
|---|---|---|---|
| Warranty Deed | $300,000 | None Available | |
| Interfamily Deed Transfer | -- | Attorney | |
| Interfamily Deed Transfer | -- | Attorney | |
| Interfamily Deed Transfer | -- | Attorney |
About the Listing Agent

As a top producing agent, Kersh’s real estate success can be attributed to his unparalleled service, incomparable business savvy, and proven sales history. Kersh’s aspiration for extraordinary marketing pieces to complement his clients’ discerning taste has led him home to Coldwell Banker and Global Luxury. Kersh’s interest in real estate began in sunny Santa Barbara, California, where the sophistication of international architecture and tranquil beach neighborhoods blend together perfectly
Kersh's Other Listings
Source: MichRIC
MLS Number: 25048994
APN: 59-017-089-98
- 125 W Shore Woods
- 389 W Center St Unit 1,2,3
- 387 Fremont St
- 355 Beachwood Way Unit 13
- 408 Park Dr
- 342 Fremont St
- 3 Wildwood Ln
- 6910 3rd St
- 306 Beachwood Way Unit 7
- 322 Beachwood Way Unit 9
- 314 Beachwood Way Unit 8
- 343 Beachwood Way Unit 12
- 6912 3rd St
- 351 Beachwood Way Unit 11
- 327 Beachwood Way Unit 14
- 330 Beachwood Way Unit 10
- 6925 2nd St
- 319 Beachwood Way Unit 15
- 3083 May Ave
- 311 Beachwood Way Unit 16
- 630 Pleasant St Unit ID1317409P
- 3409 Elizabeth St Unit ID1317410P
- 1074 W 32nd St
- 1180 Matt Urban Dr
- 1674 S Shore Dr
- 7125 Maple Ave
- 1195 Cranberry Ct
- 2111 Heyboer Dr
- 505 W 30th St
- 54 W 35th St
- 51 E 21st St
- 345 S River Ave Unit Lower level
- 278 E 16th St
- 60 W 8th St
- 48 E 8th St Unit 210
- 2405 Lakefront Dr
- 717 E 24th St
- 1063 E 16th St Unit 2
- 1051 Abbey Ct Unit 5
- 368 Beacon Light Cir
