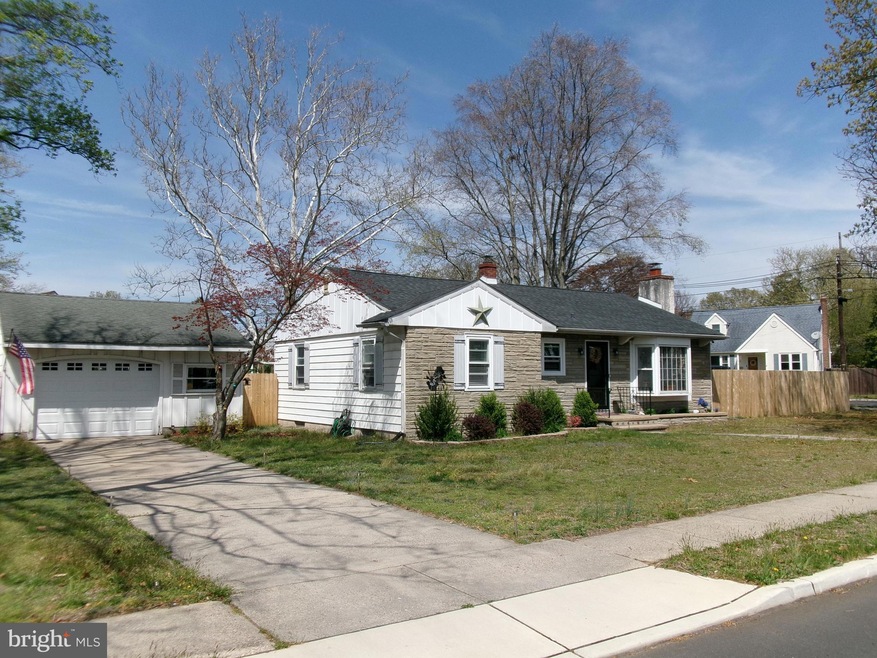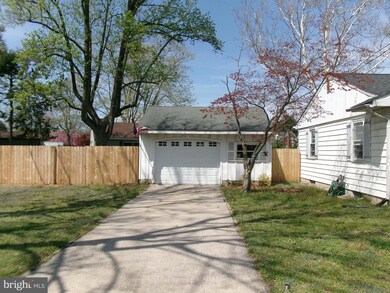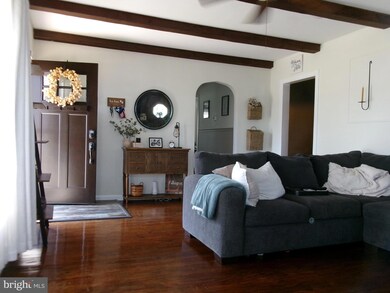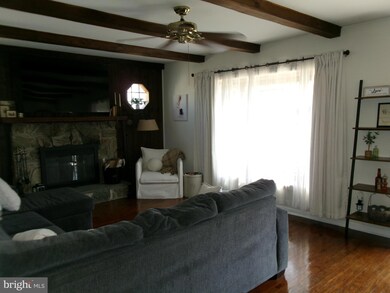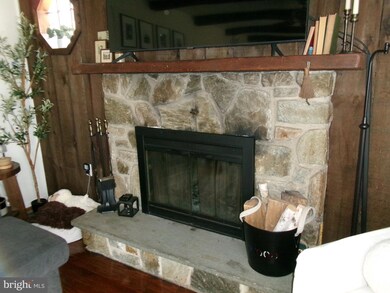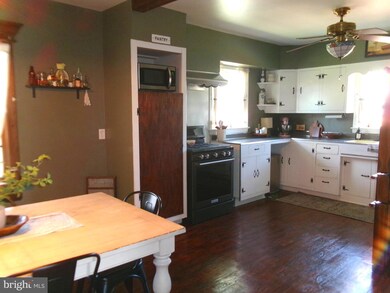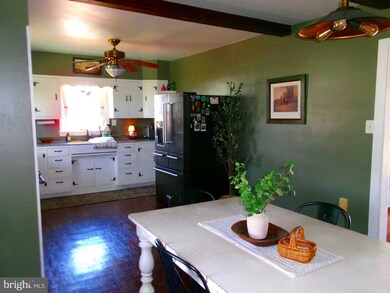
501 W Charles St Palmyra, NJ 08065
Highlights
- Rambler Architecture
- Mud Room
- Beamed Ceilings
- Wood Flooring
- No HOA
- 1 Car Detached Garage
About This Home
As of May 2024Welcome to this charming two bedroom rancher on a large corner lot in the desirable PalmyraGardens section of Palmyra. This home is a perfect starter home or offers one level living forthose downsizing. Pulling up to this home you will notice plenty of curb appeal with the stonefront, charcoal dimensional roof shingles, mature shrubbery garden and a raised flower bed.Enter the living room which is both roomy and cozy at the same time with a wood fireplace,natural light from the bow window, exposed beams and hardwood floors. Behind the living roomyou will find the open dining area and kitchen which have low maintenance laminate flooring.The kitchen has neutral white farm style cabinets, Kitchenaid black stainless steel appliances,and a five burner gas stove. The dining room also has exposed wood ceiling beams. Down thehall you will find the updated bathroom and both bedrooms. The bathroom has neutral gray vinylflooring, wood vanity with cultured pearl white top and porcelain double sinks and an easymaintenance tub surround with sliding shower door. Both bedrooms are tastefully painted, offerplenty of sunlight, hardwood floors (bedroom #2 hardwood under carpet), ceiling fans and ample closet space. The large full basement has high ceilings and could easily be finished offering endless possibilities for additional living space. The laundry area is located in the basement and has both gas and electric hook ups. A mud room is located off of the dining area which leads to your backyard oasis. The yard is fullyfenced offering plenty of privacy for large gatherings. Behind the home you will find a stonepatio area, a concrete patio with a fire pit and mature trees. A detached garage is located nextto the home and is perfect for the automotive or hobby enthusiast. The concrete driveway offersplenty of off street parking. The home has central air conditioning and the HVAC was updatedand converted to gas approximately 5 years ago. Most of the windows have been updated tovinyl tilt-in for easy cleaning. This home is perfectly situated close to the business area and allmajor transportation routes and within easy walking distance to parks and the Charles StreetSchool. Schedule your appointment today
Last Agent to Sell the Property
RE/MAX ONE Realty-Moorestown License #8834783 Listed on: 04/18/2024

Home Details
Home Type
- Single Family
Est. Annual Taxes
- $7,345
Year Built
- Built in 1940
Lot Details
- Privacy Fence
- Wood Fence
Parking
- 1 Car Detached Garage
- 1 Driveway Space
- Front Facing Garage
Home Design
- Rambler Architecture
- Block Foundation
- Frame Construction
- Asphalt Roof
Interior Spaces
- 1,200 Sq Ft Home
- Property has 1 Level
- Beamed Ceilings
- Ceiling Fan
- Wood Burning Fireplace
- Double Pane Windows
- Vinyl Clad Windows
- Bay Window
- Mud Room
- Living Room
- Dining Room
- Storm Doors
- Gas Oven or Range
Flooring
- Wood
- Carpet
- Laminate
Bedrooms and Bathrooms
- 2 Main Level Bedrooms
- En-Suite Primary Bedroom
- 1 Full Bathroom
Basement
- Basement Fills Entire Space Under The House
- Laundry in Basement
Outdoor Features
- Porch
Schools
- Charles Street Middle School
Utilities
- Forced Air Heating and Cooling System
- Cooling System Utilizes Natural Gas
- 200+ Amp Service
- Natural Gas Water Heater
- Cable TV Available
Community Details
- No Home Owners Association
Listing and Financial Details
- Tax Lot 00014
- Assessor Parcel Number 27-00055-00014
Ownership History
Purchase Details
Home Financials for this Owner
Home Financials are based on the most recent Mortgage that was taken out on this home.Purchase Details
Home Financials for this Owner
Home Financials are based on the most recent Mortgage that was taken out on this home.Purchase Details
Purchase Details
Similar Homes in the area
Home Values in the Area
Average Home Value in this Area
Purchase History
| Date | Type | Sale Price | Title Company |
|---|---|---|---|
| Deed | $317,000 | None Listed On Document | |
| Deed | $146,500 | Foundation Title Llc | |
| Deed | $105,000 | Commonwealth Land Title Ins | |
| Deed | $7,000 | Commonwealth Land Title Ins |
Mortgage History
| Date | Status | Loan Amount | Loan Type |
|---|---|---|---|
| Open | $252,000 | New Conventional | |
| Previous Owner | $149,649 | VA | |
| Previous Owner | $105,000 | Fannie Mae Freddie Mac | |
| Previous Owner | $5,000 | Credit Line Revolving |
Property History
| Date | Event | Price | Change | Sq Ft Price |
|---|---|---|---|---|
| 05/16/2024 05/16/24 | Sold | $317,000 | +17.5% | $264 / Sq Ft |
| 04/26/2024 04/26/24 | Pending | -- | -- | -- |
| 04/18/2024 04/18/24 | For Sale | $269,900 | +84.2% | $225 / Sq Ft |
| 11/20/2019 11/20/19 | Sold | $146,500 | -2.3% | $122 / Sq Ft |
| 10/09/2019 10/09/19 | Pending | -- | -- | -- |
| 09/19/2019 09/19/19 | Price Changed | $149,900 | -6.3% | $125 / Sq Ft |
| 07/19/2019 07/19/19 | Price Changed | $159,900 | -5.9% | $133 / Sq Ft |
| 07/03/2019 07/03/19 | Price Changed | $169,900 | -5.6% | $142 / Sq Ft |
| 05/20/2019 05/20/19 | For Sale | $179,900 | -- | $150 / Sq Ft |
Tax History Compared to Growth
Tax History
| Year | Tax Paid | Tax Assessment Tax Assessment Total Assessment is a certain percentage of the fair market value that is determined by local assessors to be the total taxable value of land and additions on the property. | Land | Improvement |
|---|---|---|---|---|
| 2025 | $7,502 | $173,500 | $88,400 | $85,100 |
| 2024 | $7,346 | $173,500 | $88,400 | $85,100 |
| 2023 | $7,346 | $173,500 | $88,400 | $85,100 |
| 2022 | $7,172 | $173,500 | $88,400 | $85,100 |
| 2021 | $6,923 | $173,500 | $88,400 | $85,100 |
| 2020 | $6,949 | $173,500 | $88,400 | $85,100 |
| 2019 | $6,730 | $173,500 | $88,400 | $85,100 |
| 2018 | $6,635 | $173,500 | $88,400 | $85,100 |
| 2017 | $6,550 | $173,500 | $88,400 | $85,100 |
| 2016 | $6,421 | $173,500 | $88,400 | $85,100 |
| 2015 | $6,329 | $173,500 | $88,400 | $85,100 |
| 2014 | $6,050 | $173,500 | $88,400 | $85,100 |
Agents Affiliated with this Home
-

Seller's Agent in 2024
Paul Tursi
RE/MAX
(856) 905-0507
63 Total Sales
-

Seller Co-Listing Agent in 2024
Nancy Anderson
RE/MAX
(609) 410-1602
111 Total Sales
-

Buyer's Agent in 2024
Nicole Mitchell
Keller Williams Real Estate-Langhorne
(215) 718-9976
36 Total Sales
-

Seller's Agent in 2019
Ryan Gehris
USRealty.com LLP
(866) 807-9087
2,201 Total Sales
Map
Source: Bright MLS
MLS Number: NJBL2063594
APN: 27-00055-0000-00014
