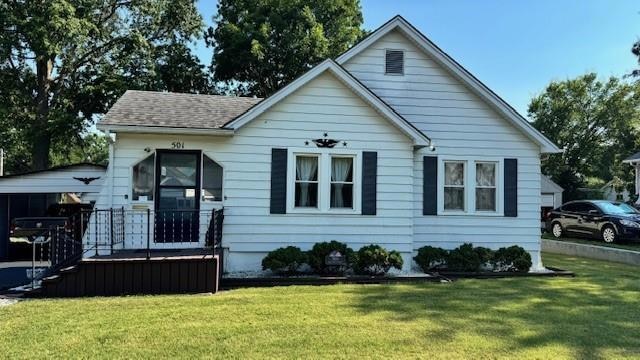
501 W Dakota St Butler, MO 64730
Estimated payment $1,047/month
Highlights
- Deck
- Wood Flooring
- Formal Dining Room
- Traditional Architecture
- No HOA
- 1 Car Detached Garage
About This Home
Charming and immaculately maintained, this 2-bedroom, 2-bath home sits on a quiet street in a convenient Butler location just minutes from I-49. Inside, you'll find a cozy country kitchen, main-floor laundry, and a spacious, full basement—perfect for storage or future finishing. The detached garage/shop offers great workspace, and the fenced backyard includes a handy shed, ample shade, a deck with a ramp out to the driveway/carport for accessibility and level yard ideal for pets or gardening. A park is just down the street, and you're only 30 minutes to Harrisonville and 40 to Belton/Raymore. Updates during current ownership include carpet removal and refinishing of hardwoods below in living room, dining room and bedrooms, removal of popcorn ceiling in areas except for kitchen and laundry, new sump pump with back up, fresh paint except for kitchen and re-seal of the asphalt driveway. A gem with small-town charm and big-time potential!
Home Details
Home Type
- Single Family
Est. Annual Taxes
- $742
Year Built
- Built in 1939
Lot Details
- 8,235 Sq Ft Lot
- Lot Dimensions are 135 x 61
- Aluminum or Metal Fence
- Paved or Partially Paved Lot
Parking
- 1 Car Detached Garage
- Carport
- Front Facing Garage
Home Design
- Traditional Architecture
- Frame Construction
- Composition Roof
- Metal Siding
Interior Spaces
- 1,316 Sq Ft Home
- Ceiling Fan
- Formal Dining Room
- Wood Flooring
- Basement Fills Entire Space Under The House
- Fire and Smoke Detector
Kitchen
- Country Kitchen
- Built-In Oven
- Dishwasher
Bedrooms and Bathrooms
- 2 Bedrooms
- 2 Full Bathrooms
Laundry
- Laundry Room
- Washer
Outdoor Features
- Deck
- Enclosed patio or porch
Schools
- Butler Elementary School
- Butler High School
Utilities
- Central Air
- Heating System Uses Natural Gas
Additional Features
- Accessible Approach with Ramp
- City Lot
Community Details
- No Home Owners Association
- Butler Subdivision
Listing and Financial Details
- Exclusions: "Fake" fireplace in basem
- Assessor Parcel Number 13-05.0-22-010-045-003.000
- $0 special tax assessment
Map
Home Values in the Area
Average Home Value in this Area
Tax History
| Year | Tax Paid | Tax Assessment Tax Assessment Total Assessment is a certain percentage of the fair market value that is determined by local assessors to be the total taxable value of land and additions on the property. | Land | Improvement |
|---|---|---|---|---|
| 2024 | $741 | $11,530 | $0 | $0 |
| 2023 | $737 | $11,530 | $0 | $0 |
| 2022 | $674 | $10,360 | $0 | $0 |
| 2021 | $659 | $10,360 | $0 | $0 |
| 2020 | $659 | $10,360 | $0 | $0 |
| 2019 | $644 | $10,360 | $0 | $0 |
| 2018 | $643 | $10,360 | $0 | $0 |
| 2017 | $641 | $10,360 | $0 | $0 |
| 2016 | $632 | $10,180 | $0 | $0 |
| 2015 | -- | $10,180 | $0 | $0 |
| 2013 | -- | $53,600 | $0 | $0 |
Property History
| Date | Event | Price | Change | Sq Ft Price |
|---|---|---|---|---|
| 08/07/2025 08/07/25 | For Sale | $179,900 | +8.4% | $137 / Sq Ft |
| 09/20/2023 09/20/23 | Sold | -- | -- | -- |
| 08/24/2023 08/24/23 | Pending | -- | -- | -- |
| 08/18/2023 08/18/23 | Price Changed | $165,900 | +0.5% | $126 / Sq Ft |
| 08/18/2023 08/18/23 | For Sale | $165,000 | -- | $125 / Sq Ft |
Mortgage History
| Date | Status | Loan Amount | Loan Type |
|---|---|---|---|
| Closed | $165,288 | New Conventional |
Similar Homes in Butler, MO
Source: Heartland MLS
MLS Number: 2567957
APN: 13-05.0-22-010-045-003.000
- 101 N Maple St
- 405 W Fort Scott St
- 513 W Ohio St
- 310 W Dakota St
- 113 S Lonsinger St
- 304 W Fort Scott St
- 201 N Water St
- 412 W Pine St
- 605 W Vine St
- 312 W Pine St
- 300 W Pine St
- 108 W Fort Scott St
- 508 W Harrison St
- 209 N Havanah St
- 411 S Fulton St
- 606 N Maple St
- 409 N Delaware St
- 218 S Mechanic St
- 309 N Lyon St
- 217 S Mechanic St






