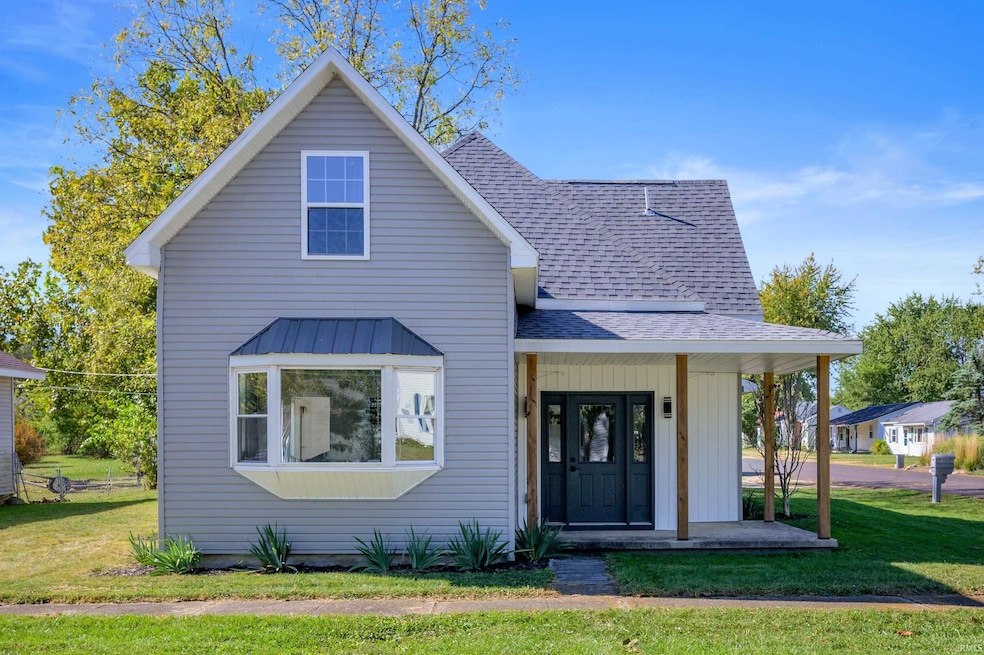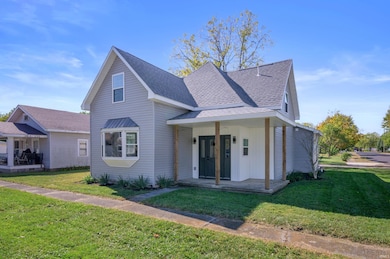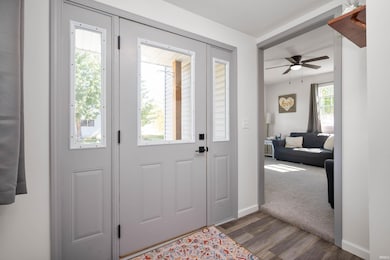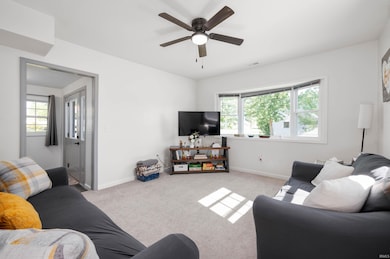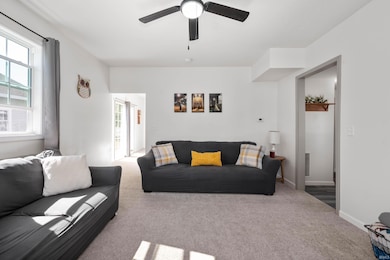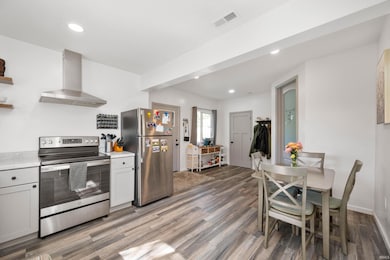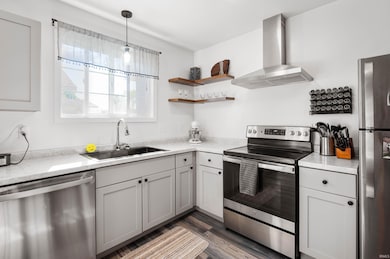501 W Grant St Hartford City, IN 47348
Estimated payment $1,065/month
Highlights
- Popular Property
- Whirlpool Bathtub
- Covered Patio or Porch
- Traditional Architecture
- Corner Lot
- Walk-In Pantry
About This Home
Beautifully finished 4 bedroom home with 2.5 baths. You won't believe the craftsmanship of this renovation. Top of the line finishes. The entry is impressive and offers a half bath and an impressive peek into this lovely home. Three of the bedrooms on the upper level share a full bathroom. The main level boasts a fully equipped kitchen with pantry, updated stainless appliances and room for dining. The laundry area is conveniently located on the main level. The primary suite is sure to please with a full bathroom featuring a jetted tub, stand up shower, and double vanity sinks PLUS - huge walk in closet! The garage is attached and offers plenty of space for parking and extra storage. EVERYTHING from plumbing, electrical, drywall, flooring, roof, insulation, windows, vanities, cabinetry, HVAC & Central Air, and so much more has been updated. This is practically brand new! The yard is a double lot and makes outdoor recreation and relaxation a breeze! (room sizes are approximate)
Listing Agent
RE/MAX Real Estate Groups Brokerage Phone: 765-744-6493 Listed on: 11/03/2025

Home Details
Home Type
- Single Family
Est. Annual Taxes
- $2,316
Year Built
- Built in 1890
Lot Details
- 6,664 Sq Ft Lot
- Lot Dimensions are 111x60
- Corner Lot
- Level Lot
- Property is zoned R-1 Residential District
HOA Fees
- $2 per month
Parking
- 1 Car Attached Garage
- Garage Door Opener
- Driveway
- Off-Street Parking
Home Design
- Traditional Architecture
- Shingle Roof
- Vinyl Construction Material
Interior Spaces
- 1.5-Story Property
- Ceiling Fan
- Crawl Space
Kitchen
- Eat-In Kitchen
- Walk-In Pantry
Flooring
- Carpet
- Vinyl
Bedrooms and Bathrooms
- 4 Bedrooms
- En-Suite Primary Bedroom
- Walk-In Closet
- Double Vanity
- Whirlpool Bathtub
- Bathtub With Separate Shower Stall
Laundry
- Laundry on main level
- Washer and Electric Dryer Hookup
Schools
- Blackford Elementary School
- Blackford Jr/Sr Middle School
- Blackford Jr/Sr High School
Utilities
- Forced Air Heating and Cooling System
- Heating System Uses Gas
Additional Features
- Covered Patio or Porch
- Suburban Location
Community Details
- $2 Other Monthly Fees
Listing and Financial Details
- Assessor Parcel Number 05-03-10-401-099.000-006
- Seller Concessions Not Offered
Map
Home Values in the Area
Average Home Value in this Area
Tax History
| Year | Tax Paid | Tax Assessment Tax Assessment Total Assessment is a certain percentage of the fair market value that is determined by local assessors to be the total taxable value of land and additions on the property. | Land | Improvement |
|---|---|---|---|---|
| 2024 | $2,336 | $115,800 | $6,200 | $109,600 |
| 2023 | $328 | $16,400 | $5,000 | $11,400 |
| 2022 | $332 | $15,600 | $5,000 | $10,600 |
| 2021 | $288 | $13,400 | $5,000 | $8,400 |
| 2020 | $288 | $13,400 | $5,000 | $8,400 |
| 2019 | $288 | $13,400 | $5,000 | $8,400 |
| 2018 | $280 | $13,000 | $5,000 | $8,000 |
| 2017 | $288 | $13,400 | $5,000 | $8,400 |
| 2016 | $274 | $13,200 | $5,000 | $8,200 |
| 2014 | $260 | $39,200 | $5,000 | $34,200 |
| 2013 | $260 | $39,400 | $5,000 | $34,400 |
Property History
| Date | Event | Price | List to Sale | Price per Sq Ft | Prior Sale |
|---|---|---|---|---|---|
| 11/14/2025 11/14/25 | Price Changed | $165,000 | -2.9% | $90 / Sq Ft | |
| 11/03/2025 11/03/25 | For Sale | $169,900 | +385.4% | $92 / Sq Ft | |
| 05/19/2023 05/19/23 | Sold | $35,000 | -10.3% | $19 / Sq Ft | View Prior Sale |
| 05/13/2023 05/13/23 | For Sale | $39,000 | +457.1% | $21 / Sq Ft | |
| 05/14/2012 05/14/12 | Sold | $7,000 | 0.0% | $4 / Sq Ft | View Prior Sale |
| 04/25/2012 04/25/12 | Pending | -- | -- | -- | |
| 03/19/2012 03/19/12 | For Sale | $7,000 | -- | $4 / Sq Ft |
Purchase History
| Date | Type | Sale Price | Title Company |
|---|---|---|---|
| Warranty Deed | $35,000 | Gca Title | |
| Warranty Deed | $4,500 | None Available | |
| Special Warranty Deed | -- | Statewide Title Company Inc | |
| Sheriffs Deed | $26,811 | None Available | |
| Warranty Deed | -- | None Available |
Mortgage History
| Date | Status | Loan Amount | Loan Type |
|---|---|---|---|
| Previous Owner | $44,000 | New Conventional |
Source: Indiana Regional MLS
MLS Number: 202544541
APN: 05-03-10-401-099-000-006
- 415 N Cherry St
- 408 W Kickapoo St
- 508 N Cherry St
- 701 N Cherry St
- 615 W Kickapoo St
- 709 N Walnut St
- 219 W Kickapoo St
- 529 W Conger St
- 811 W Kickapoo St
- 819 N Walnut St
- 218 W North St
- 402 W Perkins St
- 1008 W Elm St
- 530 W Barber St
- 215 S High St
- 104 N Wabash Ave
- 816 W Chestnut St
- 724 W Commercial St
- 1012 N Monroe St
- 413 S Cherry St
- 1003 W Kickapoo St
- 113 E Hope Dr Unit B
- 751 Catalina Dr
- 604 S 10th St
- 9901 Indiana 3 Unit 23
- 9901 Indiana 3 Unit 116
- 9901 Indiana 3 Unit 18
- 9901 Indiana 3 Unit 113
- 9901 Indiana 3 Unit 4
- 9901 N State Road 3
- 9901 N State Road 3 Unit 21
- 123 W South C St
- 212 N Foster Ave
- 740 E State St
- 215 N Harrisburg Ave Unit 6
- 3744 Jonathan Ridge
- 223 E Second St Unit 3
- 7145 S Meridian St
- 1526 E 36th St
- 3722 S Granton Place Dr
