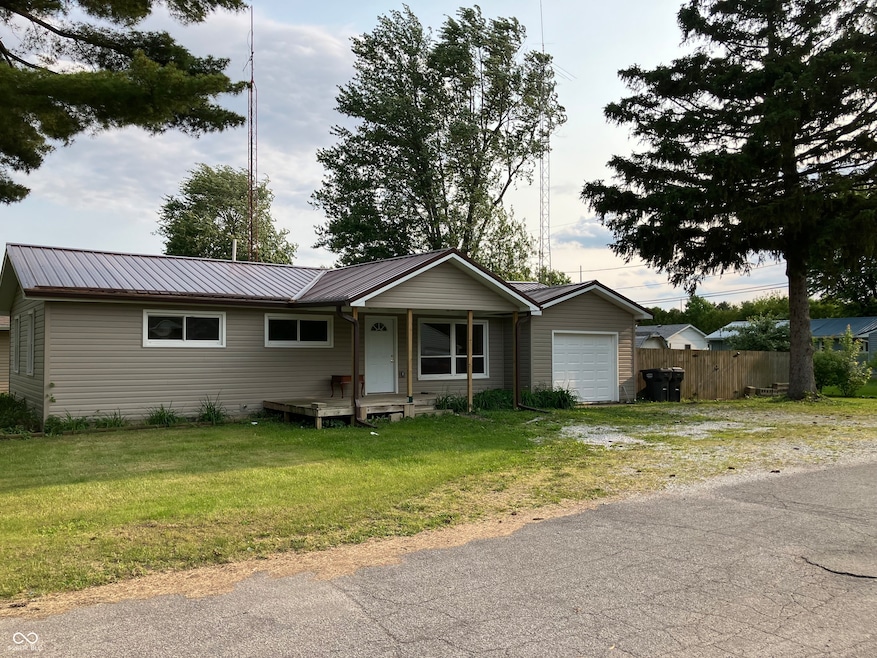
501 W Taylor St Alexandria, IN 46001
Highlights
- Ranch Style House
- No HOA
- Eat-In Kitchen
- Wood Flooring
- 1 Car Attached Garage
- Laundry Room
About This Home
As of September 2025Recently remodeled three bedroom one and a half bath ranch home sitting on corner lot. Home features new metal roof, windows ,new plumbing, high efficient Gas Furnace and Central Air. New gutters. paint, light fixtures and baseboard. Kitchen has lots of counterspace and newer cabinets. New stainless steel gas cook stove, refrigerator, and microwave. Washer and dryer are also included. One car attached garage. Mini barn located in fenced in back yard. Immediate possession at closing.
Last Agent to Sell the Property
Bill Brogdon Realty License #RB14037043 Listed on: 05/31/2025
Home Details
Home Type
- Single Family
Est. Annual Taxes
- $928
Year Built
- Built in 1960
Lot Details
- 7,205 Sq Ft Lot
Parking
- 1 Car Attached Garage
Home Design
- Ranch Style House
- Block Foundation
- Vinyl Siding
Interior Spaces
- 960 Sq Ft Home
- Paddle Fans
- Combination Kitchen and Dining Room
Kitchen
- Eat-In Kitchen
- Gas Oven
- Gas Cooktop
- Microwave
Flooring
- Wood
- Carpet
- Vinyl Plank
Bedrooms and Bathrooms
- 3 Bedrooms
Laundry
- Laundry Room
- Dryer
- Washer
Schools
- Alexandria Monroe Elementary School
- Alexandria-Monroe Jr./Sr. High Middle School
Utilities
- Forced Air Heating and Cooling System
- Gas Water Heater
Community Details
- No Home Owners Association
Listing and Financial Details
- Tax Lot 13
- Assessor Parcel Number 480513103024000022
- Seller Concessions Offered
Ownership History
Purchase Details
Purchase Details
Purchase Details
Home Financials for this Owner
Home Financials are based on the most recent Mortgage that was taken out on this home.Similar Homes in Alexandria, IN
Home Values in the Area
Average Home Value in this Area
Purchase History
| Date | Type | Sale Price | Title Company |
|---|---|---|---|
| Contract Of Sale | $120,000 | None Listed On Document | |
| Warranty Deed | -- | Rowland Title | |
| Warranty Deed | -- | -- |
Mortgage History
| Date | Status | Loan Amount | Loan Type |
|---|---|---|---|
| Previous Owner | $33,600 | New Conventional |
Property History
| Date | Event | Price | Change | Sq Ft Price |
|---|---|---|---|---|
| 09/05/2025 09/05/25 | Sold | $165,000 | +3.2% | $172 / Sq Ft |
| 07/28/2025 07/28/25 | Pending | -- | -- | -- |
| 07/22/2025 07/22/25 | For Sale | $159,900 | 0.0% | $167 / Sq Ft |
| 06/05/2025 06/05/25 | Pending | -- | -- | -- |
| 05/31/2025 05/31/25 | For Sale | $159,900 | -- | $167 / Sq Ft |
Tax History Compared to Growth
Tax History
| Year | Tax Paid | Tax Assessment Tax Assessment Total Assessment is a certain percentage of the fair market value that is determined by local assessors to be the total taxable value of land and additions on the property. | Land | Improvement |
|---|---|---|---|---|
| 2024 | $929 | $85,300 | $12,800 | $72,500 |
| 2023 | $727 | $66,500 | $12,200 | $54,300 |
| 2022 | $1,555 | $65,700 | $11,400 | $54,300 |
| 2021 | $1,489 | $61,100 | $11,400 | $49,700 |
| 2020 | $1,438 | $59,700 | $10,900 | $48,800 |
| 2019 | $1,419 | $58,300 | $10,900 | $47,400 |
| 2018 | $500 | $55,200 | $10,900 | $44,300 |
| 2017 | $446 | $54,800 | $10,900 | $43,900 |
| 2016 | $420 | $54,500 | $10,900 | $43,600 |
| 2014 | $1,060 | $53,000 | $10,700 | $42,300 |
| 2013 | $1,060 | $53,000 | $10,700 | $42,300 |
Agents Affiliated with this Home
-
Ray Watson
R
Seller's Agent in 2025
Ray Watson
Bill Brogdon Realty
(765) 552-5801
5 in this area
120 Total Sales
-
Beth Adams

Buyer's Agent in 2025
Beth Adams
Carpenter, REALTORS®
(317) 281-6009
2 in this area
47 Total Sales
-
Cordney Adams
C
Buyer Co-Listing Agent in 2025
Cordney Adams
Carpenter, REALTORS®
(317) 281-2389
1 in this area
20 Total Sales
Map
Source: MIBOR Broker Listing Cooperative®
MLS Number: 22042157
APN: 48-05-13-103-024.000-022
- 212 W Polk St
- 705 W Tyler St
- 305 W Monroe St
- 0 Sutton St Unit MBR22016702
- 1413 N Fairview Ave
- 0 Jackson Unit MBR22055133
- 113 E Polk St
- 1405 N Harrison St
- 118 E Buchanan St
- 615 W Jefferson St
- 107 E Garfield St
- 505 W Adams St
- 412 N Lincoln Ave
- 404 E Monroe St
- 425 E Jackson St
- 0 Walnut Walnut St
- 308 N Edgeway Dr
- 123 S Canal St
- 206 Edgeway Dr
- 1130 W State Road 28






