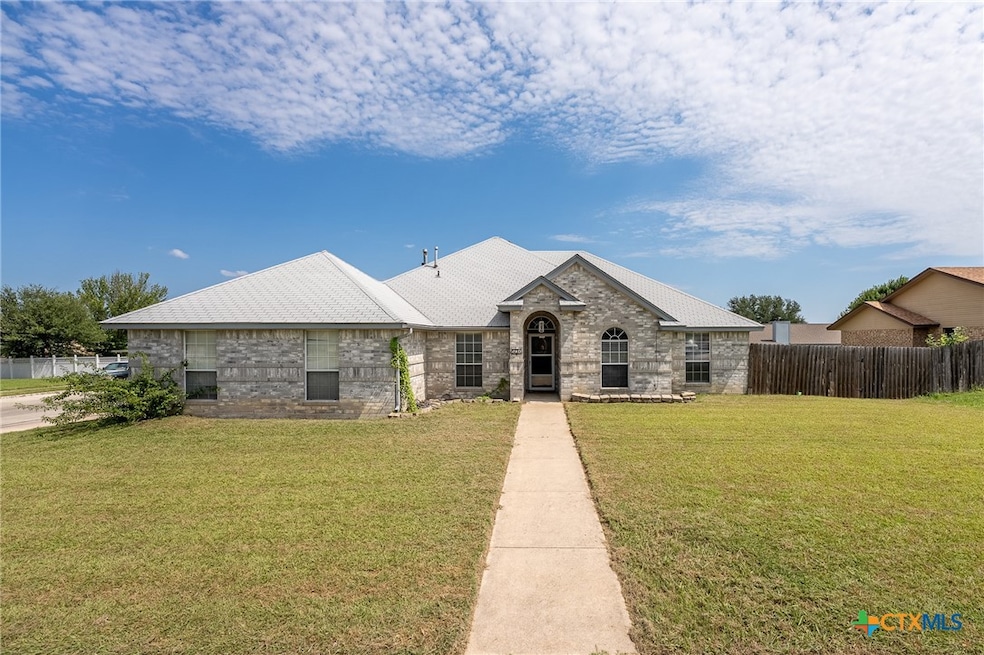
501 Weiss Dr Killeen, TX 76542
Estimated payment $1,741/month
Highlights
- Traditional Architecture
- Covered Patio or Porch
- Open to Family Room
- No HOA
- Formal Dining Room
- Double Vanity
About This Home
Welcome to this spacious 4-bedroom, 2-bath home with tile floors throughout for style, durability, and easy upkeep. The open-concept layout seamlessly connects the living, dining, and kitchen areas, creating the perfect setting for everyday living and entertaining.
Step outside to a fully fenced backyard, complete with an extended back porch that's ideal for relaxing evenings, weekend barbecues, or giving pets room to play.
Located just minutes from Ellison High School, as well as grocery stores, shopping, and dining, this home keeps all your daily needs close at hand. For those connected to the military community, Fort Hood is only a short drive away, making it an excellent choice for convenience and accessibility.
Listing Agent
Exit Heart Of Texas Realty - K Brokerage Phone: (254) 781-2012 License #0725295 Listed on: 08/28/2025
Co-Listing Agent
Exit Heart Of Texas Realty - K Brokerage Phone: (254) 781-2012 License #0787967
Home Details
Home Type
- Single Family
Est. Annual Taxes
- $4,578
Year Built
- Built in 1991
Lot Details
- 10,546 Sq Ft Lot
- Privacy Fence
- Wood Fence
- Back Yard Fenced
Parking
- 2 Car Garage
Home Design
- Traditional Architecture
- Slab Foundation
- Masonry
Interior Spaces
- 1,789 Sq Ft Home
- Property has 1 Level
- Ceiling Fan
- Living Room with Fireplace
- Formal Dining Room
- Tile Flooring
- Security System Owned
- Washer and Electric Dryer Hookup
Kitchen
- Open to Family Room
- Oven
- Gas Range
- Kitchen Island
- Disposal
Bedrooms and Bathrooms
- 4 Bedrooms
- Split Bedroom Floorplan
- Walk-In Closet
- 2 Full Bathrooms
- Double Vanity
Schools
- Trimmier Elementary School
- Palo Alto Middle School
- Ellison High School
Utilities
- Central Heating and Cooling System
- Natural Gas Connected
- Water Heater
- High Speed Internet
Additional Features
- Covered Patio or Porch
- City Lot
Community Details
- No Home Owners Association
- Turtle Bend Ii Subdivision
Listing and Financial Details
- Legal Lot and Block 4 / 3
- Assessor Parcel Number 41649
Map
Home Values in the Area
Average Home Value in this Area
Tax History
| Year | Tax Paid | Tax Assessment Tax Assessment Total Assessment is a certain percentage of the fair market value that is determined by local assessors to be the total taxable value of land and additions on the property. | Land | Improvement |
|---|---|---|---|---|
| 2025 | $4,782 | $229,835 | $42,000 | $187,835 |
| 2024 | $4,782 | $240,052 | $42,000 | $198,052 |
| 2023 | $3,952 | $208,757 | $0 | $0 |
| 2022 | $3,994 | $189,779 | $0 | $0 |
| 2021 | $4,146 | $180,381 | $31,000 | $149,381 |
| 2020 | $3,956 | $161,537 | $31,000 | $130,537 |
| 2019 | $3,755 | $142,584 | $19,000 | $123,584 |
| 2018 | $3,477 | $141,646 | $19,000 | $122,646 |
| 2017 | $3,527 | $142,929 | $19,000 | $123,929 |
| 2016 | $3,475 | $140,829 | $19,000 | $121,829 |
| 2014 | $3,172 | $135,280 | $0 | $0 |
Property History
| Date | Event | Price | Change | Sq Ft Price |
|---|---|---|---|---|
| 08/28/2025 08/28/25 | For Sale | $249,900 | -- | $140 / Sq Ft |
Purchase History
| Date | Type | Sale Price | Title Company |
|---|---|---|---|
| Deed | -- | Carothers Abstract & Title |
Mortgage History
| Date | Status | Loan Amount | Loan Type |
|---|---|---|---|
| Open | $216,015 | FHA | |
| Closed | $8,640 | No Value Available |
Similar Homes in the area
Source: Central Texas MLS (CTXMLS)
MLS Number: 590862
APN: 41649
- 506 Turtle Back Cove
- 505 Snapper Cove
- 101 Kings Ct
- 3210 Florence Rd
- 2612 Tortuga Ln
- 3407 Sevilla Dr
- 306 Southbrook Dr
- 310 Southbrook Dr
- 3204 Valencia Dr
- 3206 Toledo Dr
- 2410 Buttercup Cir
- 3015 Cantabrian Dr
- 3206 Hereford Ln
- 402 W Elms Rd
- 3409 Barcelona Dr
- 403 Suzie St
- 3408 Christie Dr
- 3412 Cantabrian Dr
- 205 Margarita Dr
- 3608 Amanda Dr
- 3106 Denia Ct Unit B
- 2908 Trimmier Rd
- 3303 Sevilla Dr
- 2700 Trimmier Rd
- 3406 Toledo Dr Unit B
- 3408 Toledo Dr
- 112 Brookway Dr
- 1202 Covey Ln Unit D
- 301 Baumann Dr
- 1102 Covey Ln Unit A
- 3301 Toledo Dr Unit C
- 316 Lowes Blvd
- 1208 Covey Ln Unit D
- 3312 Cantabrian Dr Unit C
- 3312 Cantabrian Dr Unit B
- 3201 Hereford Ln Unit C-D
- 3404 Barcelona Dr Unit C
- 3609 Hereford Ln Unit 4
- 3609 Hereford Ln Unit 3
- 202 Lowes Blvd Unit A






