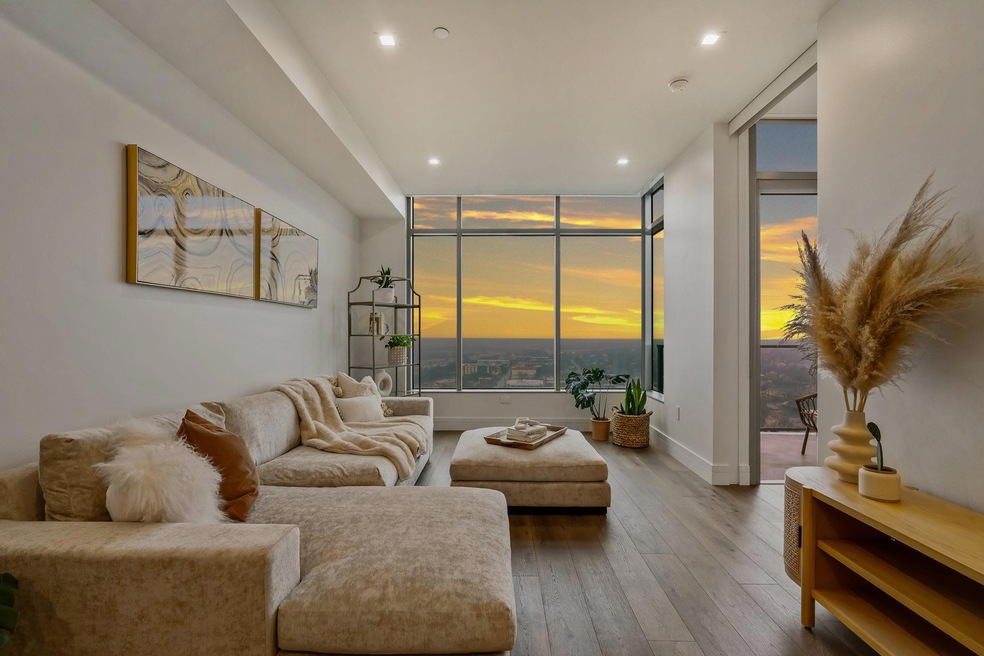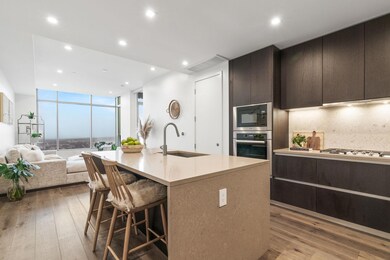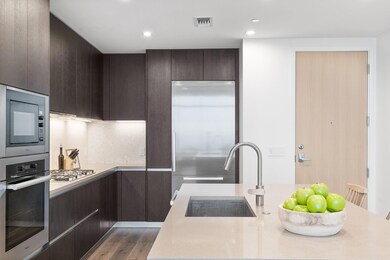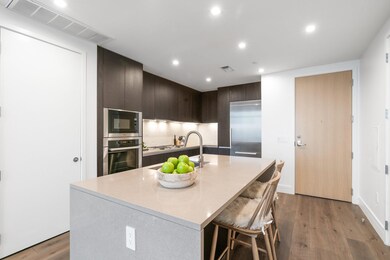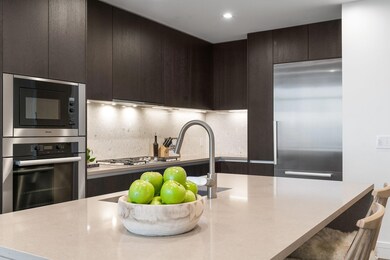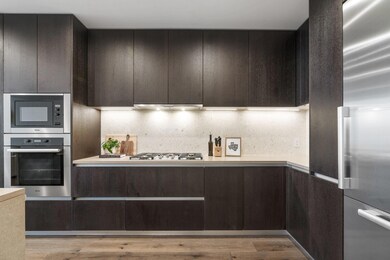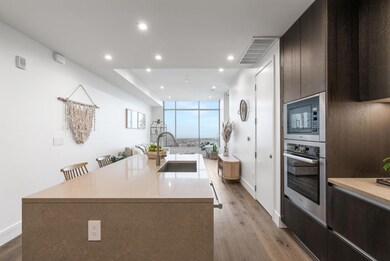Fifth & West Residences 501 West Ave Unit 2702 Austin, TX 78701
Market District NeighborhoodHighlights
- Concierge
- Roof Top Pool
- Clubhouse
- Mathews Elementary School Rated A
- Fitness Center
- Wood Flooring
About This Home
Experience luxury living at Fifth & West Condominiums in the heart of downtown Austin. Unit 2702 is filled with natural light and features high ceilings, wood flooring throughout, and floor-to-ceiling windows showcasing stunning city views. The sleek Italkraft kitchen is equipped with Miele appliances, a gas cooktop, built-in oven, microwave, refrigerator, and wine fridge. The master suite offers private balcony access, a spa-like bath with marble flooring, a walk-in shower, dual vanity, and a spacious closet with a washer and dryer.Fifth & West offers world-class amenities, including a 24-hour concierge, a pool deck with lounge seating and BBQ grills, a yoga room, a state-of-the-art fitness center, an indoor dog park, and an owner’s lounge with a chef’s kitchen. Residents also have access to rentable guest suites for $225 per night with a $75 cleaning fee. Conveniently located just blocks from Trader Joe’s, Whole Foods, Seaholm, and major tech hubs, this residence offers premier downtown living.
Listing Agent
Twelve Rivers Realty Brokerage Phone: (512) 909-6443 License #0732492

Condo Details
Home Type
- Condominium
Est. Annual Taxes
- $18,283
Year Built
- Built in 2018
Parking
- 1 Car Garage
- Assigned Parking
- Community Parking Structure
Interior Spaces
- 846 Sq Ft Home
- 1-Story Property
- Bar Fridge
- Bar
- Ceiling Fan
- Recessed Lighting
- Property Views
Kitchen
- Oven
- Gas Range
- Microwave
- Dishwasher
- Stainless Steel Appliances
- Kitchen Island
- Quartz Countertops
- Disposal
Flooring
- Wood
- Tile
Bedrooms and Bathrooms
- 1 Main Level Bedroom
- Walk-In Closet
Schools
- Mathews Elementary School
- O Henry Middle School
- Austin High School
Utilities
- Central Air
- Vented Exhaust Fan
Additional Features
- Roof Top Pool
- West Facing Home
Listing and Financial Details
- Security Deposit $3,700
- Tenant pays for all utilities
- The owner pays for association fees, taxes
- 12 Month Lease Term
- $100 Application Fee
- Assessor Parcel Number 01070034100000
Community Details
Overview
- Property has a Home Owners Association
- 154 Units
- Fifth & West Residences Condominium Subdivision
- Property managed by Twelve Rivers Management
Amenities
- Concierge
- Community Barbecue Grill
- Common Area
- Business Center
- Lounge
- Bike Room
Recreation
- Dog Park
Pet Policy
- Pet Deposit $500
- Dogs and Cats Allowed
- Breed Restrictions
Security
- Resident Manager or Management On Site
Map
About Fifth & West Residences
Source: Unlock MLS (Austin Board of REALTORS®)
MLS Number: 4133188
APN: 901472
- 501 West Ave Unit 2001
- 501 West Ave Unit 3403
- 501 West Ave Unit 3803
- 501 West Ave Unit 2202
- 501 West Ave Unit 1002
- 501 West Ave Unit 2904
- 501 West Ave Unit 1106
- 501 West Ave Unit 1403
- 501 West Ave Unit 705
- 800 W 5th St Unit 1008
- 800 W 5th St Unit 1203
- 800 W 5th St Unit 1104
- 301 West Ave Unit 1603
- 301 West Ave Unit 2101
- 301 West Ave Unit 1301
- 301 West Ave Unit 3805
- 301 West Ave Unit 5602
- 301 West Ave Unit 2009
- 301 West Ave Unit 1804
- 301 West Ave Unit 4302
