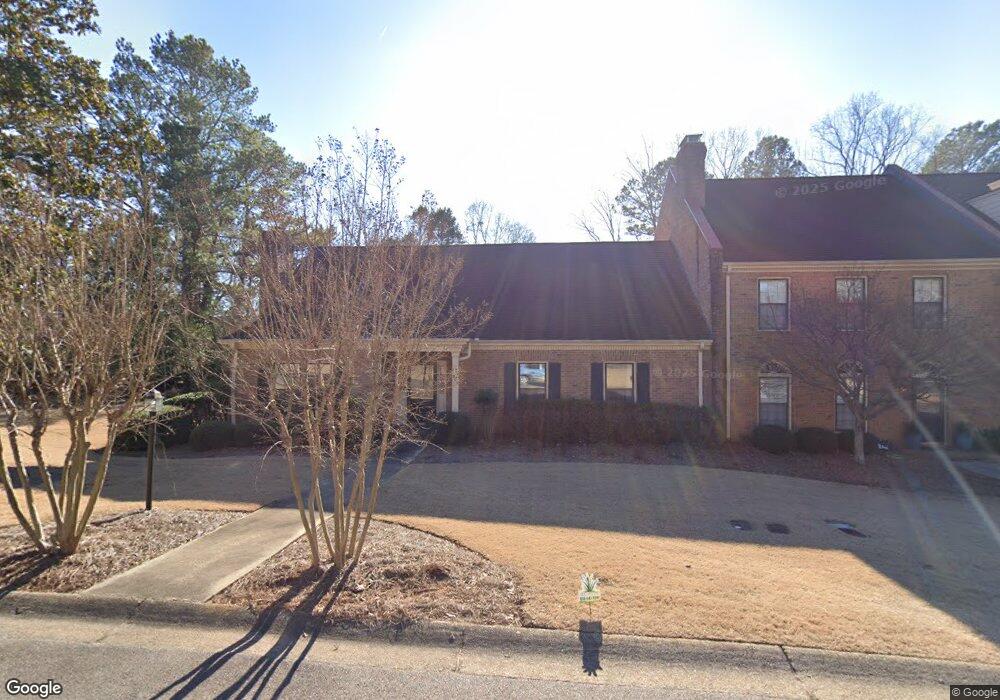501 Woodhaven Way Athens, GA 30606
Estimated Value: $348,518 - $422,000
2
Beds
2
Baths
1,840
Sq Ft
$200/mo
HOA Fee
Highlights
- Traditional Architecture
- Cathedral Ceiling
- 2 Car Attached Garage
- Clarke Central High School Rated A-
- 1 Fireplace
- Tile Flooring
About This Home
As of November 2017SOLD BEFORE PUBLISHED - FOR COMPARABLE PURPOSES ONLY ---end unit in excellent condition
Property Details
Home Type
- Condominium
Est. Annual Taxes
- $2,901
Year Built
- Built in 1986
HOA Fees
- $200 Monthly HOA Fees
Parking
- 2 Car Attached Garage
Home Design
- Traditional Architecture
- Brick Exterior Construction
Interior Spaces
- 1-Story Property
- Cathedral Ceiling
- 1 Fireplace
- Crawl Space
Kitchen
- Microwave
- Dishwasher
- Disposal
Flooring
- Carpet
- Tile
Bedrooms and Bathrooms
- 2 Bedrooms
- 2 Full Bathrooms
Laundry
- Dryer
- Washer
Schools
- Timothy Road Elementary School
- Clarke Middle School
- Clarke Central High School
Utilities
- Central Heating and Cooling System
- Heating System Uses Gas
Community Details
- Woodhaven Subdivision
Listing and Financial Details
- Assessor Parcel Number 072A4B001
Ownership History
Date
Name
Owned For
Owner Type
Purchase Details
Listed on
Oct 9, 2017
Closed on
Nov 27, 2017
Sold by
Stafford Lynne
Bought by
Denero Sharon B
List Price
$230,000
Sold Price
$230,000
Current Estimated Value
Home Financials for this Owner
Home Financials are based on the most recent Mortgage that was taken out on this home.
Estimated Appreciation
$153,130
Avg. Annual Appreciation
6.58%
Purchase Details
Listed on
Jan 1, 2015
Closed on
Jul 31, 2015
Sold by
Bergh Mildred C
Bought by
Stafford Lynne
List Price
$199,900
Sold Price
$180,000
Premium/Discount to List
-$19,900
-9.95%
Home Financials for this Owner
Home Financials are based on the most recent Mortgage that was taken out on this home.
Avg. Annual Appreciation
11.09%
Original Mortgage
$165,000
Interest Rate
4.11%
Mortgage Type
New Conventional
Purchase Details
Closed on
Aug 27, 1990
Sold by
Devore Ted C
Bought by
Bergh Mildred C
Create a Home Valuation Report for This Property
The Home Valuation Report is an in-depth analysis detailing your home's value as well as a comparison with similar homes in the area
Home Values in the Area
Average Home Value in this Area
Purchase History
| Date | Buyer | Sale Price | Title Company |
|---|---|---|---|
| Denero Sharon B | $230,000 | -- | |
| Stafford Lynne | $180,000 | -- | |
| Bergh Mildred C | $60,000 | -- |
Source: Public Records
Mortgage History
| Date | Status | Borrower | Loan Amount |
|---|---|---|---|
| Previous Owner | Stafford Lynne | $165,000 |
Source: Public Records
Property History
| Date | Event | Price | List to Sale | Price per Sq Ft | Prior Sale |
|---|---|---|---|---|---|
| 11/27/2017 11/27/17 | Sold | $230,000 | 0.0% | $125 / Sq Ft | |
| 10/28/2017 10/28/17 | Pending | -- | -- | -- | |
| 10/09/2017 10/09/17 | For Sale | $230,000 | +27.8% | $125 / Sq Ft | |
| 07/31/2015 07/31/15 | Sold | $180,000 | -10.0% | $98 / Sq Ft | View Prior Sale |
| 07/01/2015 07/01/15 | Pending | -- | -- | -- | |
| 01/01/2015 01/01/15 | For Sale | $199,900 | -- | $109 / Sq Ft |
Source: Savannah Multi-List Corporation
Tax History Compared to Growth
Tax History
| Year | Tax Paid | Tax Assessment Tax Assessment Total Assessment is a certain percentage of the fair market value that is determined by local assessors to be the total taxable value of land and additions on the property. | Land | Improvement |
|---|---|---|---|---|
| 2025 | $2,901 | $147,679 | $18,000 | $129,679 |
| 2024 | $2,901 | $147,284 | $18,000 | $129,284 |
| 2023 | $2,925 | $139,816 | $18,000 | $121,816 |
| 2022 | $2,926 | $126,266 | $18,000 | $108,266 |
| 2021 | $2,752 | $101,984 | $18,000 | $83,984 |
| 2020 | $2,747 | $101,599 | $18,000 | $83,599 |
| 2019 | $2,640 | $92,260 | $18,000 | $74,260 |
| 2018 | $2,621 | $90,933 | $18,000 | $72,933 |
| 2017 | $2,533 | $84,602 | $18,000 | $66,602 |
| 2016 | $2,105 | $72,316 | $18,000 | $54,316 |
| 2015 | $1,908 | $72,971 | $18,000 | $54,971 |
| 2014 | $1,911 | $73,231 | $18,000 | $55,231 |
Source: Public Records
Map
Source: Savannah Multi-List Corporation
MLS Number: CM959420
APN: 072A4-B-001
Nearby Homes
- 164 Lucy Ln
- 860 Mitchell Bridge Rd Unit 8
- 860 Mitchell Bridge Rd Unit 8
- 134 Bent Tree Dr
- 115 Woodhaven St
- 184 Hillsborough Dr
- 150 The Preserve Dr Unit H2
- 450 River Bottom Rd
- 125 Mitchell Bluff
- 124 Pin Oak Ct
- 256 Cherokee Ridge
- 225 Sherwood Dr
- 205 Tremont Cir
- 575 Vaughn Rd
- 43 River Shoals Dr
- 320 Wilde Oak Place
- 70 Tremont Pkwy
- 275 Westchester Cir
- 503 Woodhaven Way
- 505 Woodhaven Way
- 507 Woodhaven Way
- 499 Woodhaven Way Unit 499
- 499 Woodhaven Way
- 497 Woodhaven Way
- 132 Robins Nest
- 158 Lucy Ln
- 0 Woodhaven Way
- 124 Robins Nest
- 138 Robins Nest
- 495 Woodhaven Way
- 511 Woodhaven Way
- 118 Robins Nest
- 513 Woodhaven Way Unit 513
- 513 Woodhaven Way
- 172 Lucy Ln
- 144 Robins Nest
- 485 Woodhaven Way
- 112 Robins Nest
