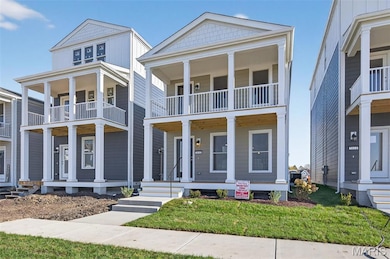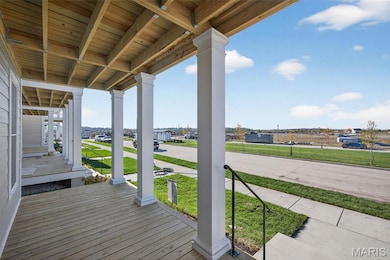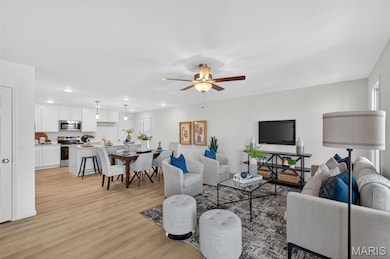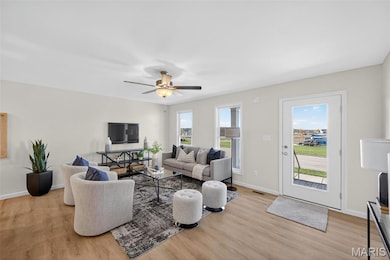5010 Becks Landing Ln Saint Charles, MO 63301
New Town NeighborhoodEstimated payment $2,484/month
Total Views
290
3
Beds
2.5
Baths
1,712
Sq Ft
$224
Price per Sq Ft
Highlights
- Beach Access
- New Construction
- Open Floorplan
- Orchard Farm Elementary School Rated A
- In Ground Pool
- Community Lake
About This Home
Come and see this Brand new Move in Ready 3 Bedroom, 2 ,5 Bath with Second floor Loft Two Story Row Home overlooking Common Ground. This home features Upgrade Cabinets with Island, Granite Kitchen Countertops, LVP Flooring throughout the First Floor, Stainless Steel Appliances with Space saver Microwave, Double Bowl Sink in the Master Bath, 2 Car Garage, Double Front Porch, Added Windows , Plus more!
Price reflects builder discount.
When you live in New Town you have access to over $10 million in amenities including parks, lakes, community waterpark, outdoor amphitheater, walkable stores, restaurants and shops!
Home Details
Home Type
- Single Family
Year Built
- Built in 2025 | New Construction
Lot Details
- 2,082 Sq Ft Lot
- Lot Dimensions are 26x80
HOA Fees
- $81 Monthly HOA Fees
Parking
- 2 Car Attached Garage
Home Design
- Traditional Architecture
- Frame Construction
- Architectural Shingle Roof
- Concrete Perimeter Foundation
Interior Spaces
- 1,712 Sq Ft Home
- 2-Story Property
- Open Floorplan
- High Ceiling
- Ceiling Fan
- Recessed Lighting
- Low Emissivity Windows
- Tilt-In Windows
- Wood Frame Window
- Panel Doors
- Great Room
- Formal Dining Room
- Loft
- Laundry on upper level
Kitchen
- Breakfast Bar
- Electric Range
- Microwave
- Dishwasher
- Stainless Steel Appliances
- Kitchen Island
- Granite Countertops
- Disposal
Flooring
- Carpet
- Luxury Vinyl Plank Tile
Bedrooms and Bathrooms
- 3 Bedrooms
- Walk-In Closet
- Double Vanity
Unfinished Basement
- Basement Fills Entire Space Under The House
- Sump Pump
- Rough-In Basement Bathroom
- Basement Window Egress
Outdoor Features
- In Ground Pool
- Beach Access
- Covered Patio or Porch
Schools
- Discovery/Orchard Farm Elementary School
- Orchard Farm Middle School
- Orchard Farm Sr. High School
Utilities
- Forced Air Heating and Cooling System
- Underground Utilities
- Electric Water Heater
- Phone Available
Listing and Financial Details
- Home warranty included in the sale of the property
- Assessor Parcel Number 5-116C-D508-00-9069.0000000
Community Details
Overview
- Association fees include pool
- Dni Properties Association
- Built by Homes by Whittaker
- Community Lake
Amenities
- Common Area
- Restaurant
Recreation
- Pickleball Courts
- Community Pool
- Park
Map
Create a Home Valuation Report for This Property
The Home Valuation Report is an in-depth analysis detailing your home's value as well as a comparison with similar homes in the area
Home Values in the Area
Average Home Value in this Area
Property History
| Date | Event | Price | List to Sale | Price per Sq Ft |
|---|---|---|---|---|
| 11/09/2025 11/09/25 | For Sale | $383,820 | -- | $224 / Sq Ft |
Source: MARIS MLS
Source: MARIS MLS
MLS Number: MIS25075326
Nearby Homes
- 5018 Becks Landing Ln
- 5026 Becks Landing Ln
- 5034 Becks Landing Ln
- 177 Arpent Alley
- Mulberry Plan at The New Town at St. Charles - The New Town
- The New Town Magnolia Plan at The New Town at St. Charles - The New Town
- Arden - 4 Bedroom Plan at The New Town at St. Charles - The New Town
- The New Town Hawthorn Plan at The New Town at St. Charles - The New Town
- Elderberry Plan at The New Town at St. Charles - The New Town
- 237 Arpent Alley
- The New Town Linden Plan at The New Town at St. Charles - The New Town
- Arden - 3 Bedroom Plan at The New Town at St. Charles - The New Town
- 0 Linden (New Town) Unit MIS25029639
- 0 Arden 4 Br (New Town) Unit MIS24067816
- 0 Arden 3 Br (New Town) Unit MIS24066978
- 0 Mulberry (New Town) Unit MIS25022470
- 0 Elderberry (New Town) Unit MAR25022101
- 0 Hawthorn (New Town) Unit MIS25029345
- 0 Magnolia (New Town) Unit MAR25029306
- 233 E Arpent Way
- 3000 Pirogue St
- 3301 Domain St
- 3301 N Mester St
- 3312 Civic Green Dr
- 3441 MacKey Wherry St
- 3141 Timberlodge Landing
- 6024 New Town Dr
- 3160 Timberlodge Landing
- 3265 Simeon Bunker St
- 3124 Timberlodge Landing
- 5020 Freehold Rock Dr
- 3248 Charlestowne Crossing Dr
- 1016 Kilderkin Way
- 3385 Granger Blvd
- 3348 Bent Water Place
- 3173 Cog Wheel Station
- 121 Cole Blvd
- 3044 Mockingbird Dr
- 2214 N Benton Ave
- 1005 Hawthorn Ave







