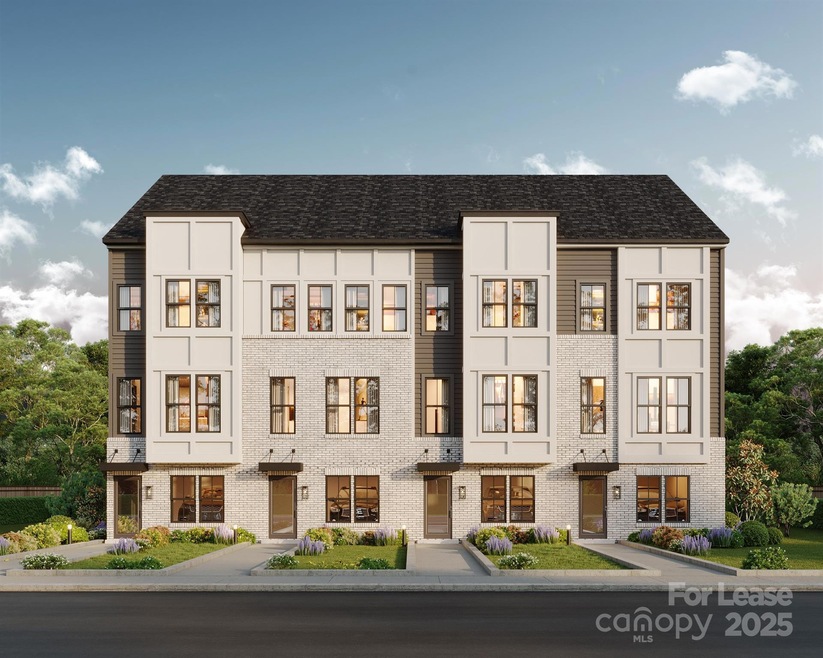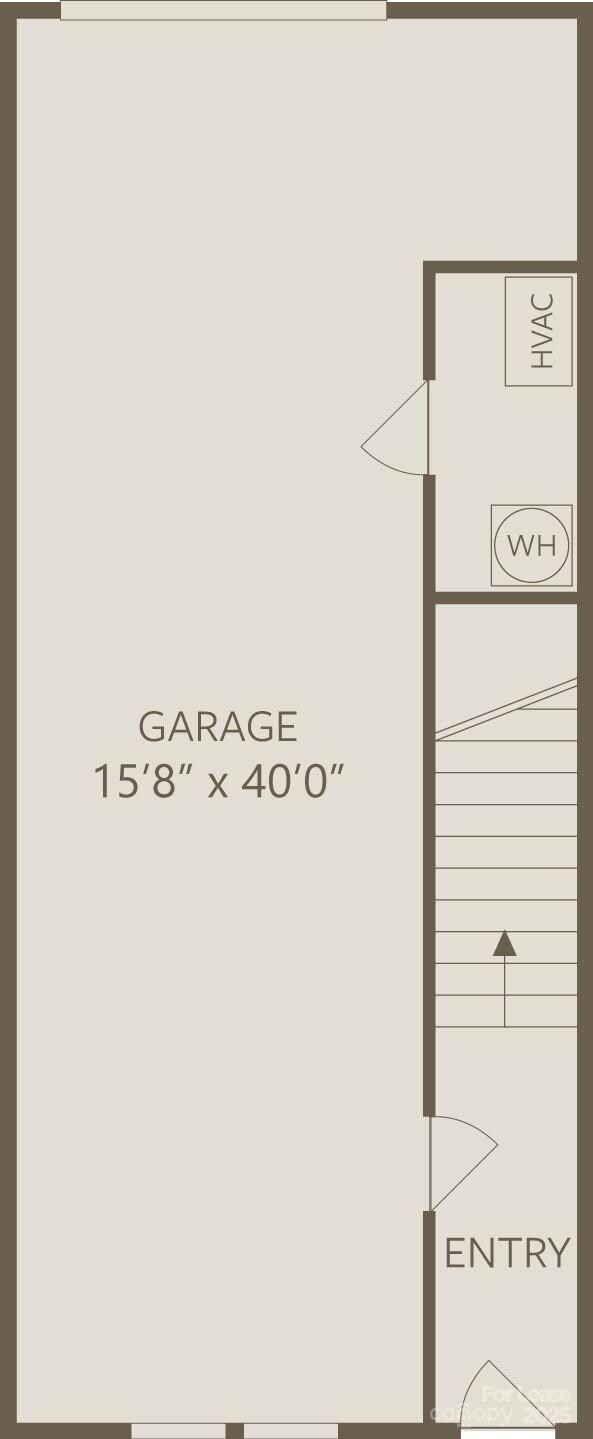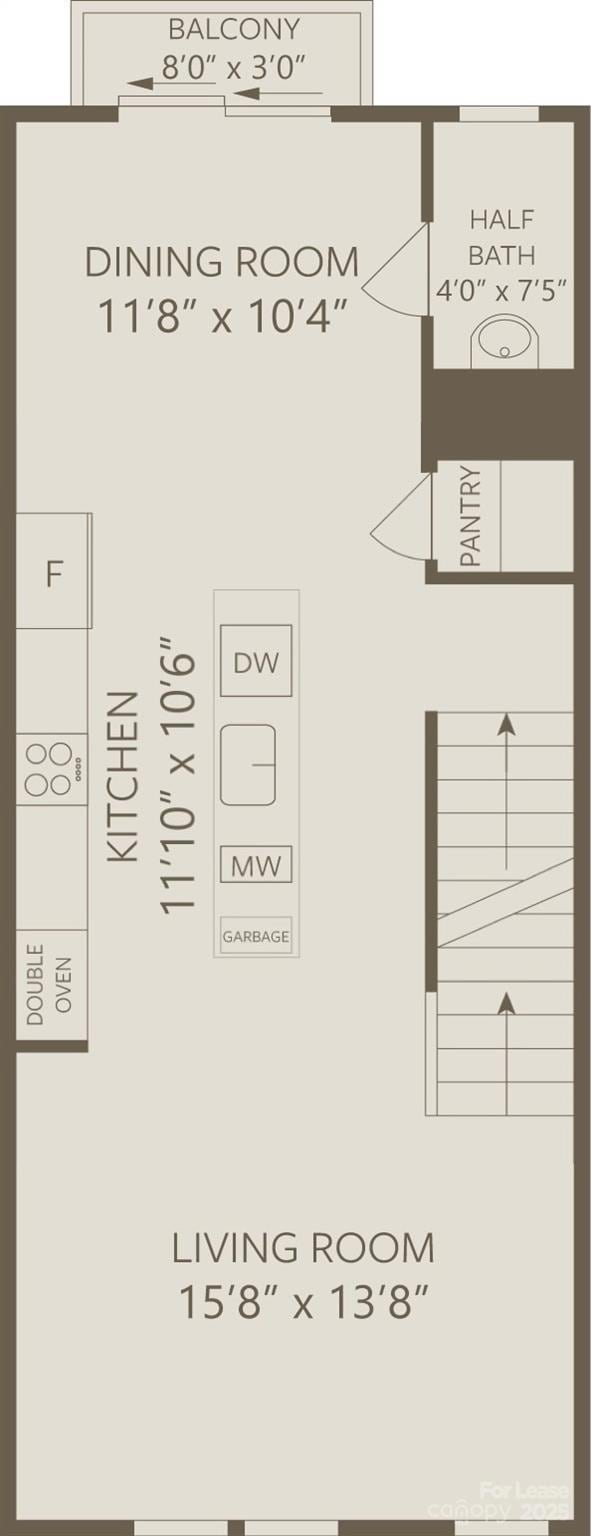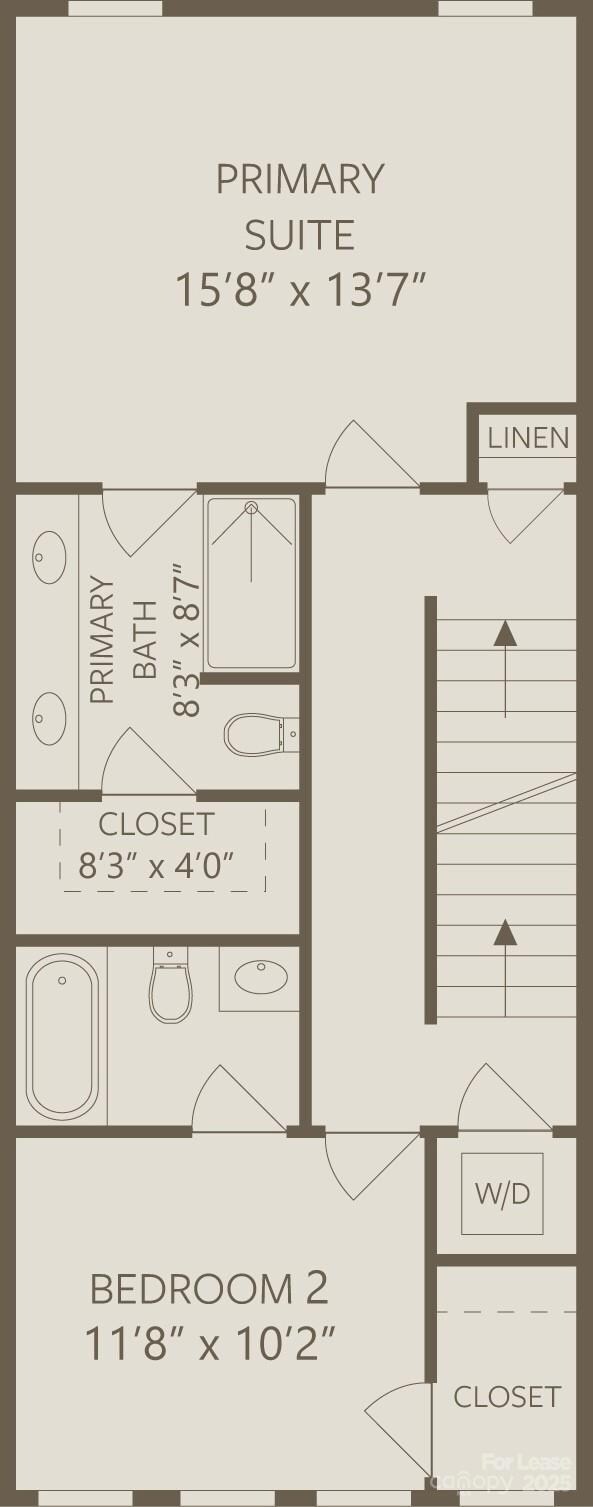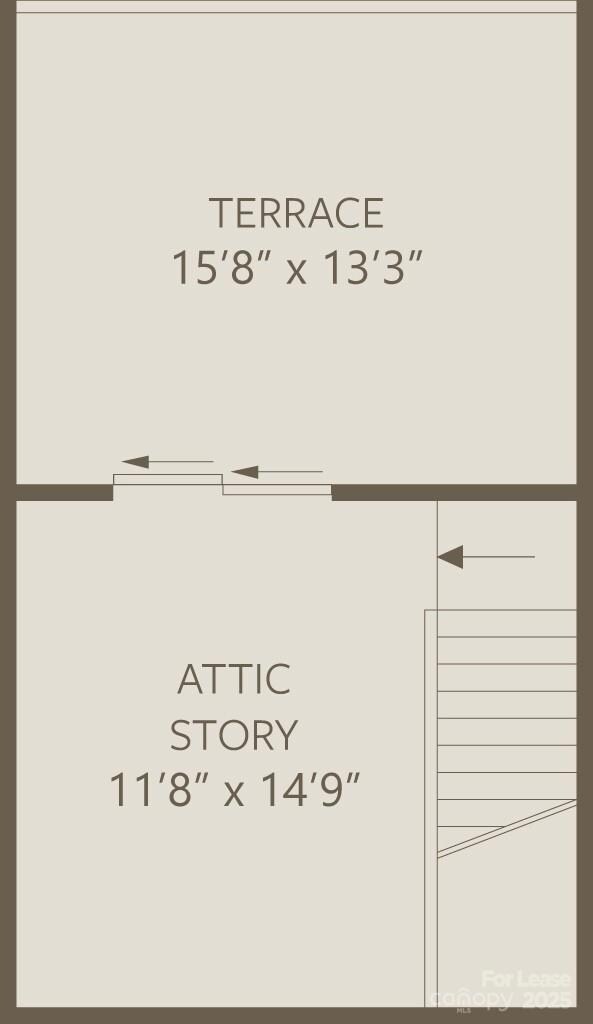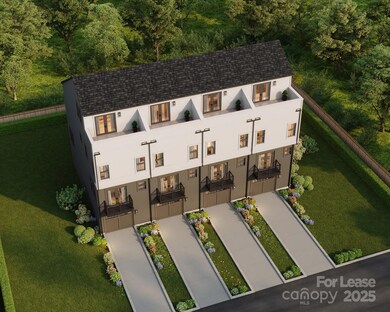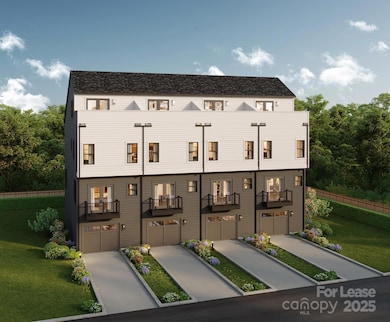5010 Grayton Alley Charlotte, NC 28217
Montclaire South NeighborhoodHighlights
- No HOA
- Walk-In Closet
- 2 Car Garage
- Myers Park High Rated A
About This Home
Welcome to Magnolia Pines, a stunning new Luxury Townhouse community located in South Charlotte less than 1 mile from Costco and within walking distance to Tyvola station. This stunning 2-bedroom, 2.5-bathroom apartment offers a luxurious living experience. The primary bedroom features an ensuite bathroom with a tile shower, providing a private oasis. The apartment boasts LVP floors throughout, including the 4th floor bonus room, which provides access to a breathtaking rooftop terrace. The kitchen and bathrooms are fitted with 36" base cabinets, while the kitchen also features a tile backsplash, a kitchen island with a microwave, and luxury quartz countertops. The kitchen's 42" upper cabinets with crown molding and stainless steel appliances, including a 30' electric range and counter depth refrigerator, add a touch of elegance. The living room and all bedrooms are equipped with ceiling fans for your comfort. The apartment also includes a stackable washer and dryer for your convenience. The 2-panel interior doors with square tops and 9ft ceilings on the main level add to the apartment's modern aesthetic. Park 2 cars or have extra storage with the tandem 2 car garage.
Listing Agent
CEDAR REALTY LLC Brokerage Email: jeff.royal@livecedar.com License #247232 Listed on: 11/25/2025
Townhouse Details
Home Type
- Townhome
Parking
- 2 Car Garage
Home Design
- Entry on the 1st floor
Interior Spaces
- 4-Story Property
Bedrooms and Bathrooms
- 2 Bedrooms
- Walk-In Closet
Community Details
- No Home Owners Association
- Magnolia Pines Subdivision
Listing and Financial Details
- Security Deposit $2,650
- Property Available on 12/19/25
- Assessor Parcel Number 16909142
Map
Source: Canopy MLS (Canopy Realtor® Association)
MLS Number: 4322111
- 6016 Old Pineville Rd Unit 16
- 6024 Old Pineville Rd Unit 18
- 6028 Old Pineville Rd Unit 19
- 5014 Grayton Alley
- 5018 Grayton Alley
- 6012 Old Pineville Rd Unit 15
- 5631 Londonderry Rd
- 1228 Archdale Dr Unit G
- 1614 Keeling Place
- 1236 Archdale Dr Unit D
- 1236 Archdale Dr Unit F
- 6440 Old Pineville Rd Unit A
- 1421 Tyvola Rd
- 900 Camborne Place
- 850 Burnley Rd
- 1703 Tyvola Rd
- 5229 Milford Rd
- 5609 Alanhurst Place
- 715 Fairbanks Rd
- 1832 Emerywood Dr
- 5014 Grayton Alley
- 5006 Grayton Alley
- 5018 Grayton Alley
- 1322 Beacon Ridge Rd
- 6126 Cherrycrest Ln
- 6260 Old Pineville Rd Unit B
- 6306 Old Pineville Rd Unit G
- 6300 Old Pineville Rd
- 6248 Old Pineville Rd Unit A
- 1228 Archdale Dr Unit G
- 1614 Keeling Place
- 1001 Archdale Dr
- 2051 Establishment Way
- 308 Seneca Place
- 5816 Westpark Dr
- 905 Pineville Point Ave
- 5029 Cherrycrest Ln
- 1828 Archdale Dr
- 671 Archdale Dr
- 5010 Milford Rd
