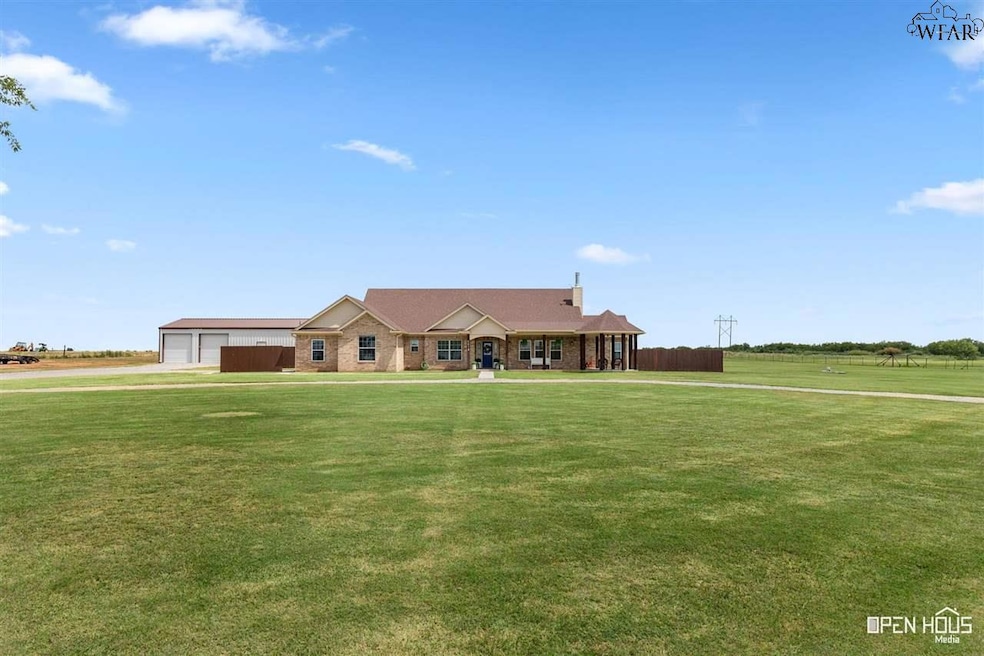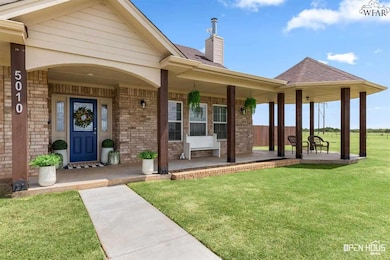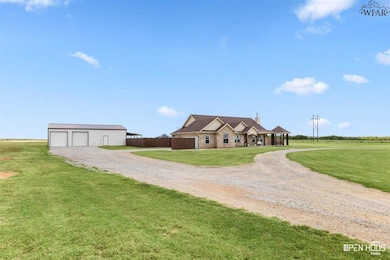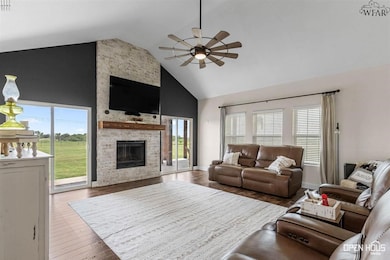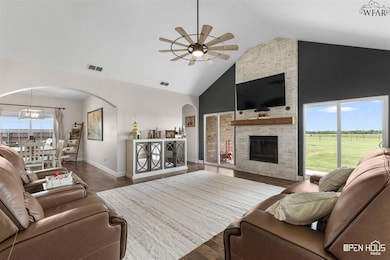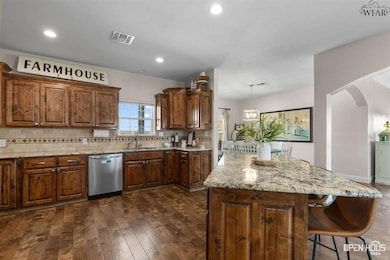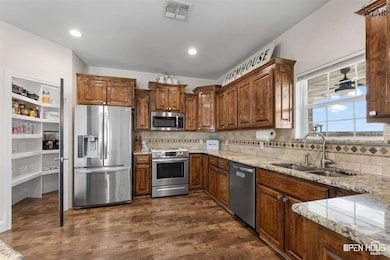
5010 Kiel Ln Wichita Falls, TX 76305
Estimated payment $4,163/month
Total Views
3,726
3
Beds
2.5
Baths
2,346
Sq Ft
$259
Price per Sq Ft
Highlights
- In Ground Pool
- Game Room
- Walk-In Pantry
- Granite Countertops
- Covered Patio or Porch
- Breakfast Room
About This Home
Luxurious 3-bed,2.5 bath & office on 9+ acres with pond, blending elegance and functionality. Open concept layout, modern kitchen, custom cabinets and walk-in pantry. The master suite features an oversized walk-in closet, master bath has new custom double vanity, soaking tub/walk-in shower. Outside, relax by the pool, hot tub, wrap around front porch with gazebo or one of two covered patios,30x50 shop with separate heated/cooled insulated living/office space with kitchenette and full bath within shop.
Home Details
Home Type
- Single Family
Est. Annual Taxes
- $10,506
Year Built
- Built in 2019
Lot Details
- 9.86 Acre Lot
- South Facing Home
- Privacy Fence
- Fenced
Home Design
- Brick Exterior Construction
- Slab Foundation
- Composition Roof
Interior Spaces
- 2,346 Sq Ft Home
- 1-Story Property
- Wood Burning Fireplace
- Double Pane Windows
- Living Room with Fireplace
- Breakfast Room
- Library
- Game Room
- Utility Room
- Washer and Electric Dryer Hookup
Kitchen
- Walk-In Pantry
- Electric Oven
- Electric Cooktop
- Free-Standing Range
- Microwave
- Dishwasher
- Kitchen Island
- Granite Countertops
- Disposal
Flooring
- Carpet
- Laminate
- Tile
Bedrooms and Bathrooms
- 3 Bedrooms
- Walk-In Closet
- Soaking Tub
Parking
- 2 Car Attached Garage
- Garage Door Opener
Pool
- In Ground Pool
- Spa
Outdoor Features
- Covered Patio or Porch
- Separate Outdoor Workshop
Utilities
- Central Heating and Cooling System
- Septic System
Map
Create a Home Valuation Report for This Property
The Home Valuation Report is an in-depth analysis detailing your home's value as well as a comparison with similar homes in the area
Home Values in the Area
Average Home Value in this Area
Tax History
| Year | Tax Paid | Tax Assessment Tax Assessment Total Assessment is a certain percentage of the fair market value that is determined by local assessors to be the total taxable value of land and additions on the property. | Land | Improvement |
|---|---|---|---|---|
| 2025 | $10,506 | $528,627 | $33,393 | $495,234 |
| 2024 | $11,577 | $507,761 | $28,562 | $479,199 |
| 2023 | $11,293 | $491,861 | $26,208 | $465,653 |
| 2022 | $11,346 | $448,498 | $24,214 | $424,284 |
| 2021 | $8,576 | $352,066 | $14,318 | $292,244 |
| 2020 | $7,934 | $311,809 | $10,226 | $269,082 |
| 2019 | $334 | $42,727 | $10,226 | $0 |
| 2018 | $25 | $42,112 | $0 | $0 |
Source: Public Records
Property History
| Date | Event | Price | Change | Sq Ft Price |
|---|---|---|---|---|
| 07/20/2025 07/20/25 | Price Changed | $608,000 | -99.9% | $259 / Sq Ft |
| 07/19/2025 07/19/25 | For Sale | $608,000,000 | +169259.3% | $259,165 / Sq Ft |
| 02/26/2021 02/26/21 | Sold | -- | -- | -- |
| 02/03/2021 02/03/21 | Pending | -- | -- | -- |
| 01/29/2021 01/29/21 | For Sale | $359,000 | +805.7% | $153 / Sq Ft |
| 12/28/2018 12/28/18 | Sold | -- | -- | -- |
| 11/20/2018 11/20/18 | Pending | -- | -- | -- |
| 08/07/2018 08/07/18 | For Sale | $39,640 | -- | -- |
Source: Wichita Falls Association of REALTORS®
Purchase History
| Date | Type | Sale Price | Title Company |
|---|---|---|---|
| Vendors Lien | -- | None Available | |
| Vendors Lien | -- | None Available |
Source: Public Records
Mortgage History
| Date | Status | Loan Amount | Loan Type |
|---|---|---|---|
| Open | $99,990 | Credit Line Revolving | |
| Closed | $50,000 | Credit Line Revolving | |
| Open | $288,000 | New Conventional | |
| Closed | $288,000 | New Conventional | |
| Previous Owner | $210,145 | New Conventional |
Source: Public Records
Similar Homes in Wichita Falls, TX
Source: Wichita Falls Association of REALTORS®
MLS Number: 179540
APN: 464833
Nearby Homes
- TBD Kiel Ln
- 4258 City View Dr
- 4216 Kiel Ln
- 4600 City View Dr
- 5674 Kiel Ln
- 1706 Cimarron Trail
- 1611 City View Dr
- 1657 Longview St
- 1612 Las Vegas Trail
- 1500 Longview St
- 1444 Kinsale Ct
- TBD Hwy 287 S Access Rd Unit TBD Wellington Lane
- 6 Centennial Ct
- 4 Valencia Ct
- 1428 Tanbark Rd
- 3701 Telephone Dr
- 1420 Harris Ln
- 1421 Harris Ln
- 1417 Tanbark Rd
- 1412 Ruidosa Dr
- 4105 Aspen St
- 1427 E Cortez Dr
- 1421 Harris Ln
- 4106 Nunn St
- 4606 Tammy Dr
- 4004 Hooper Dr
- 5223 Air Force Dr
- 1608 Adrian Ave
- 5312 Pebblestone Dr
- 1701 Pearlie Dr
- 2224 Sandcastle Rd
- 5405 Hooper Dr
- 5205 Pebblestone Dr
- 1510 Nunneley Place
- 10 Freedom Cir
- 1509 Trigg Ln Unit 304
- 5323 Northview Dr
- 2803 Roanoke Dr
- 5503 Hooper Dr
- 2313 Randolph Dr
