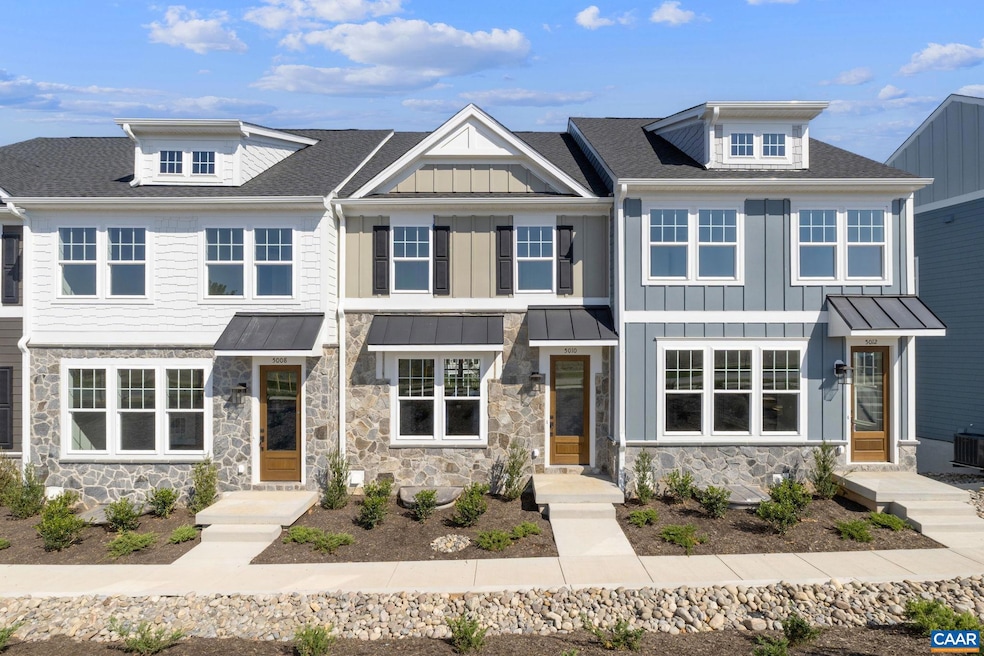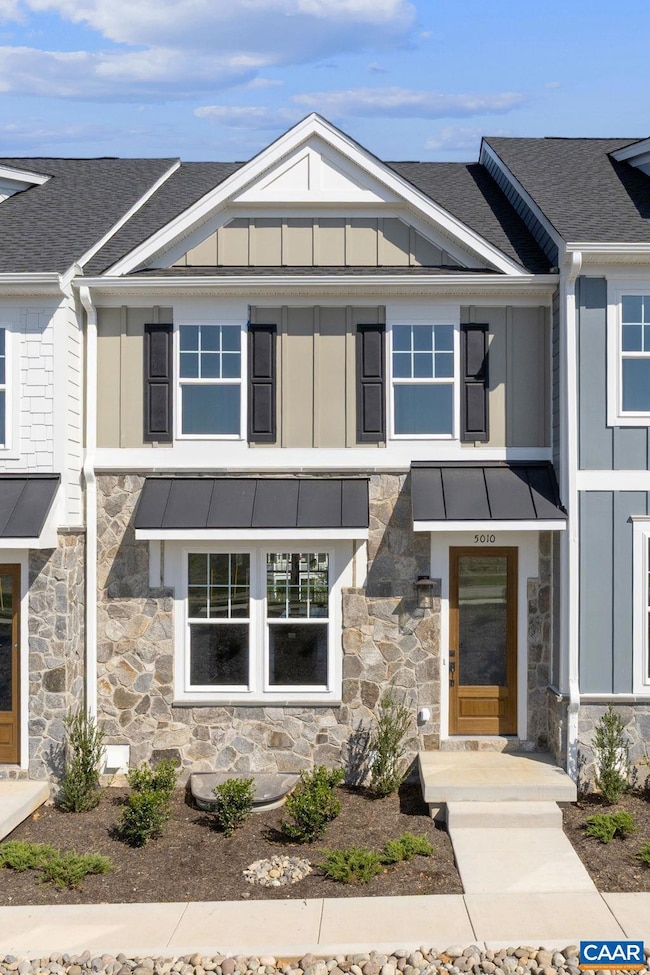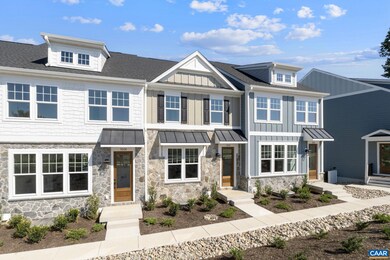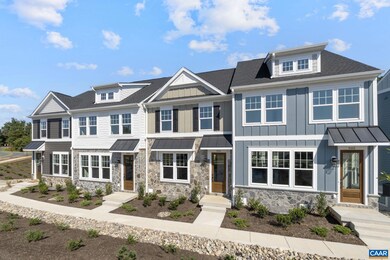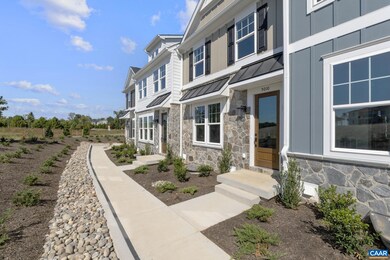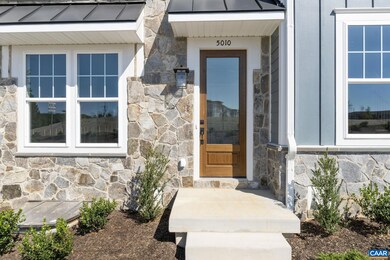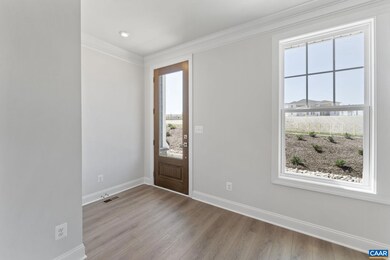5010 Lindley Place Charlottesville, VA 22901
Estimated payment $2,905/month
Highlights
- New Construction
- Craftsman Architecture
- Ceiling height of 9 feet or more
- Jackson P. Burley Middle School Rated A-
- Recreation Room
- Laundry Room
About This Home
Just completed, this Dogwood townhome at Dunlora Park offers a fresh opportunity to move into one of Charlottesville?s most convenient communities. From the street-level entry, step into a wide open main floor with a welcoming family room, spacious kitchen, and dining area. A walk-in pantry, half bath, and maintenance-free deck make daily living and entertaining easy. The attached 2-car garage connects to a finished basement rec room, offering extra living or hobby space. Upstairs, you'll find a generous primary suite with ensuite bath, two additional bedrooms, a full hall bath, and a laundry area for added convenience. Actual photos are coming soon. Just minutes from Downtown Charlottesville, this is a location that keeps you close to the best of the city. A limited number of homes remain! Actual photos.,Granite Counter,Maple Cabinets,Painted Cabinets,White Cabinets
Listing Agent
(434) 466-4100 lemonak@stanleymartin.com NEST REALTY GROUP License #0225211884[4531] Listed on: 11/18/2025

Townhouse Details
Home Type
- Townhome
Est. Annual Taxes
- $3,890
Year Built
- Built in 2025 | New Construction
Lot Details
- 2,614 Sq Ft Lot
- Landscaped
- Cleared Lot
HOA Fees
- $181 Monthly HOA Fees
Home Design
- Craftsman Architecture
- Farmhouse Style Home
- Slab Foundation
- Spray Foam Insulation
- Low VOC Insulation
- Architectural Shingle Roof
- Metal Roof
- Wood Siding
- Cement Siding
- Stone Siding
- Passive Radon Mitigation
- Low Volatile Organic Compounds (VOC) Products or Finishes
- Concrete Perimeter Foundation
Interior Spaces
- Property has 2 Levels
- Ceiling height of 9 feet or more
- ENERGY STAR Qualified Windows with Low Emissivity
- Vinyl Clad Windows
- Double Hung Windows
- Window Screens
- Family Room
- Dining Room
- Recreation Room
- Utility Room
- Partially Finished Basement
Kitchen
- ENERGY STAR Qualified Refrigerator
- ENERGY STAR Qualified Dishwasher
Flooring
- Carpet
- Laminate
- Ceramic Tile
Bedrooms and Bathrooms
- 3 Bedrooms
- En-Suite Bathroom
- 4 Bathrooms
Laundry
- Laundry Room
- Washer and Dryer Hookup
Home Security
Eco-Friendly Details
- Energy-Efficient Construction
- Energy-Efficient HVAC
- Energy-Efficient Lighting
- ENERGY STAR Qualified Equipment
Schools
- Burley Middle School
- Albemarle High School
Utilities
- Central Heating and Cooling System
- Programmable Thermostat
- Underground Utilities
Community Details
Overview
- Association fees include common area maintenance, management, road maintenance, snow removal, trash
- The Dogwood Interior Unit Elevation D Community
Security
- Carbon Monoxide Detectors
- Fire and Smoke Detector
Map
Home Values in the Area
Average Home Value in this Area
Property History
| Date | Event | Price | List to Sale | Price per Sq Ft | Prior Sale |
|---|---|---|---|---|---|
| 09/10/2025 09/10/25 | Sold | $519,473 | 0.0% | $275 / Sq Ft | View Prior Sale |
| 09/06/2025 09/06/25 | Off Market | $519,473 | -- | -- | |
| 08/05/2025 08/05/25 | For Sale | $519,473 | -- | $275 / Sq Ft |
Source: Bright MLS
MLS Number: 671219
- 7010 Bo St
- 2056 Bethpage Ct
- 1149 Pen Park Rd
- 1151 Pen Park Rd
- 1720 Treesdale Way
- 615 Rio Rd E
- 200 Reserve Blvd Unit A
- 200 Reserve Blvd
- 200 Reserve Blvd Unit B
- 964 Sutton Ct
- 1032 Cheshire Ct
- 875 Fountain Ct Unit MULTIPLE UNITS
- 890 Fountain Ct Unit Multiple Units
- 200 Reserve Blvd
- 1000 Old Brook Rd
- 1837 Winn Alley
- 1008 Locust Ln
- 2111 Michie Dr
- 1610 Rio Hill Dr
- 1220 Smith St
