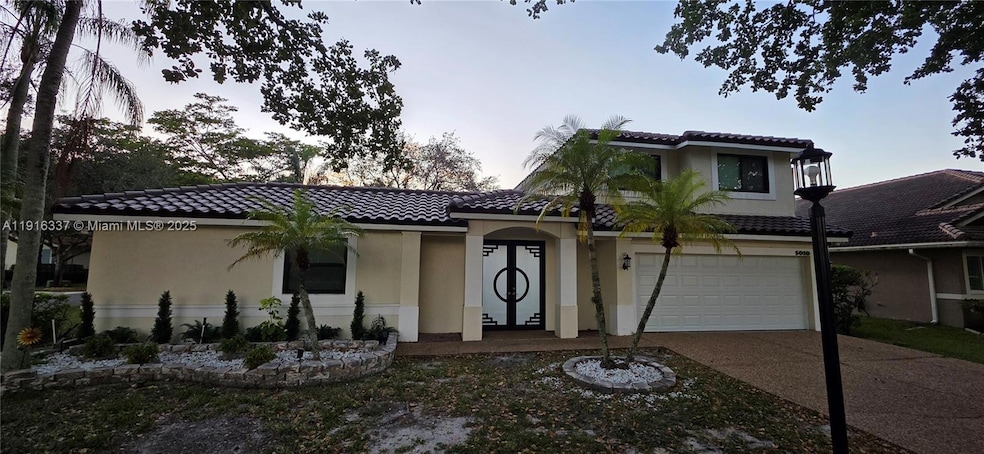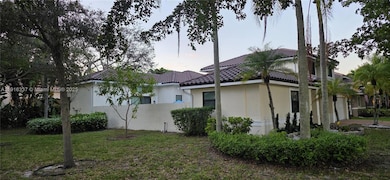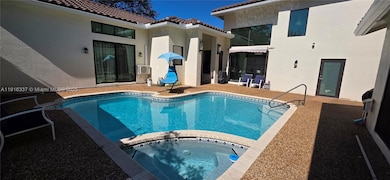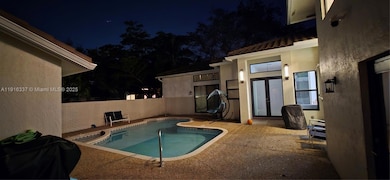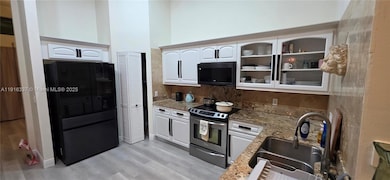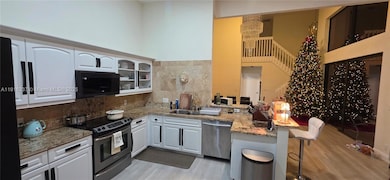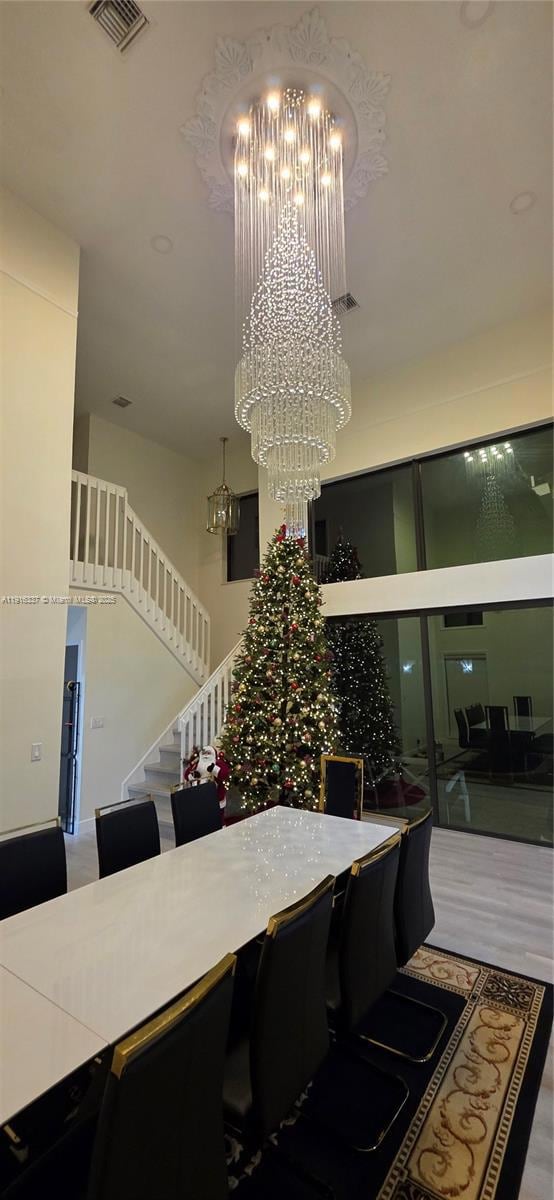5010 Perignon Way Coral Springs, FL 33067
Whispering Woods NeighborhoodEstimated payment $6,073/month
Highlights
- Very Popular Property
- Above Ground Pool
- Maid or Guest Quarters
- Park Springs Elementary School Rated A-
- Gated Community
- Main Floor Bedroom
About This Home
Beautifully updated courtyard-style pool home in one of Coral Springs’ most desirable neighborhoods! This spacious 4-bedroom, 31⁄2-bath residence features a private detached suite—ideal for guests, in-laws, or a home office. Upgrades include a new roof, new impact windows, new A/C and new pool pump, offering comfort, efficiency, and peace of mind. Enjoy a sparkling private pool surrounded by a charming courtyard layout perfect for entertaining or relaxing. Conveniently located near parks, dining, shopping, and top local amenities. A rare opportunity to own a stylish, move-in-ready home in an exceptional community!
Home Details
Home Type
- Single Family
Est. Annual Taxes
- $13,611
Year Built
- Built in 1993
Lot Details
- 9,173 Sq Ft Lot
- East Facing Home
- Property is zoned RS-3,4,5
HOA Fees
- $200 Monthly HOA Fees
Parking
- 2 Car Garage
- Automatic Garage Door Opener
- Driveway
- Open Parking
Property Views
- Garden
- Pool
Home Design
- Tile Roof
Interior Spaces
- 2,622 Sq Ft Home
- 2-Story Property
- Family Room
- Tile Flooring
Bedrooms and Bathrooms
- 4 Bedrooms
- Main Floor Bedroom
- Walk-In Closet
- Maid or Guest Quarters
Home Security
- Complete Impact Glass
- High Impact Door
Schools
- Park Springs Elementary School
- Forest Glen Middle School
- Coral Springs High School
Utilities
- Central Air
- Heating Available
Additional Features
- Above Ground Pool
- One Bathroom Guest House
Listing and Financial Details
- Assessor Parcel Number 484111060950
Community Details
Overview
- Hidden Hammocks Estates Subdivision
- Mandatory home owners association
- Maintained Community
Security
- Gated Community
Map
Home Values in the Area
Average Home Value in this Area
Tax History
| Year | Tax Paid | Tax Assessment Tax Assessment Total Assessment is a certain percentage of the fair market value that is determined by local assessors to be the total taxable value of land and additions on the property. | Land | Improvement |
|---|---|---|---|---|
| 2025 | $13,611 | $689,780 | $91,730 | $598,050 |
| 2024 | $12,479 | $689,780 | $91,730 | $598,050 |
| 2023 | $12,479 | $545,000 | $0 | $0 |
| 2022 | $11,399 | $495,460 | $0 | $0 |
| 2021 | $9,858 | $450,420 | $91,730 | $358,690 |
| 2020 | $9,005 | $414,970 | $91,730 | $323,240 |
| 2019 | $6,451 | $328,710 | $0 | $0 |
| 2018 | $6,167 | $322,590 | $0 | $0 |
| 2017 | $5,407 | $282,520 | $0 | $0 |
| 2016 | $5,135 | $276,710 | $0 | $0 |
| 2015 | $5,214 | $274,790 | $0 | $0 |
| 2014 | $5,146 | $272,610 | $0 | $0 |
| 2013 | -- | $291,350 | $91,730 | $199,620 |
Property History
| Date | Event | Price | List to Sale | Price per Sq Ft | Prior Sale |
|---|---|---|---|---|---|
| 11/18/2025 11/18/25 | For Sale | $899,000 | +16.9% | $343 / Sq Ft | |
| 06/17/2024 06/17/24 | Sold | $769,000 | 0.0% | $293 / Sq Ft | View Prior Sale |
| 05/01/2024 05/01/24 | Pending | -- | -- | -- | |
| 04/17/2024 04/17/24 | Price Changed | $769,000 | +2.7% | $293 / Sq Ft | |
| 04/17/2024 04/17/24 | For Sale | $749,000 | +62.8% | $286 / Sq Ft | |
| 03/29/2019 03/29/19 | Sold | $460,000 | -4.1% | $157 / Sq Ft | View Prior Sale |
| 03/04/2019 03/04/19 | For Sale | $479,900 | +2.5% | $164 / Sq Ft | |
| 08/11/2017 08/11/17 | Sold | $468,000 | -2.1% | $154 / Sq Ft | View Prior Sale |
| 07/12/2017 07/12/17 | Pending | -- | -- | -- | |
| 05/18/2017 05/18/17 | For Sale | $478,000 | -- | $158 / Sq Ft |
Purchase History
| Date | Type | Sale Price | Title Company |
|---|---|---|---|
| Warranty Deed | $765,000 | Juris Title | |
| Warranty Deed | $460,000 | Southern Trust And Title Co | |
| Deed | $468,000 | -- | |
| Deed | $468,000 | -- | |
| Warranty Deed | $258,000 | -- |
Mortgage History
| Date | Status | Loan Amount | Loan Type |
|---|---|---|---|
| Open | $612,000 | New Conventional | |
| Previous Owner | $421,200 | No Value Available | |
| Previous Owner | -- | No Value Available | |
| Previous Owner | $42,164 | New Conventional |
Source: MIAMI REALTORS® MLS
MLS Number: A11916337
APN: 48-41-11-06-0950
- 4944 Chardonnay Dr
- 4956 Rothschild Dr
- 7562 NW 51st Place
- 4636 Rothschild Dr
- 5351 Godfrey Rd
- 7544 NW 47th Dr
- 5406 Godfrey Rd
- 6351 NW 52nd St
- 7105 NW 45th St
- 6335 NW 52nd St
- 5800 Pinetree Rd
- 7685 NW 47th Dr
- 5355 NW 77th Terrace
- 6222 NW 54th Dr
- 5939 NW 52nd St
- 5642 NW 64th Ln
- 8020 NW 47th Dr
- 6600 NW 56th Dr
- 7516 NW 44th Ct
- 4664 NW 58th Terrace
- 4411 NW 73rd Way
- 4391 NW 75th Ave Unit N
- 7503 NW 44th Ct Unit 10
- 7503 NW 44th Ct
- 7502 NW 44th Ct Unit B
- 7515 NW 44th Ct Unit 5
- 7516 NW 44th Ct Unit B
- 7516 NW 44th Ct Unit A
- 4115 NW 70th Way
- 4201 NW 66th Ave
- 7921 NW 44th Ct Unit 2
- 4240 Woodside Dr Unit 8
- 4280 Woodside Dr Unit 10
- 4103 NW 75th Ave
- 4140 Woodside Dr Unit 201
- 4140 Woodside Dr Unit 202
- 8071 NW 44th Ct Unit 2
- 3914 NW 72nd Dr
- 6150 Wiles Rd
- 7602 NW 40th St
