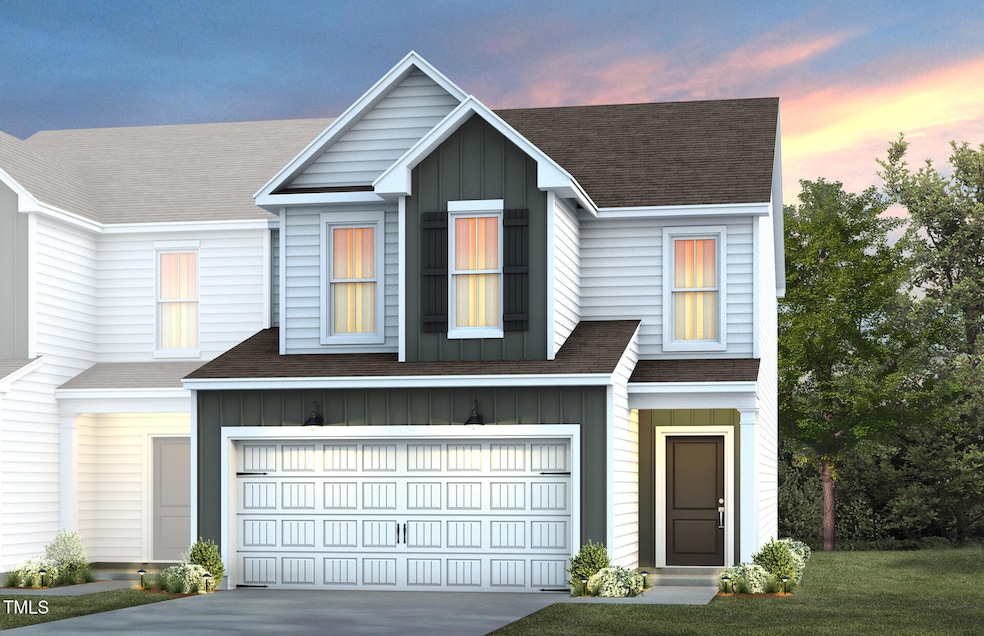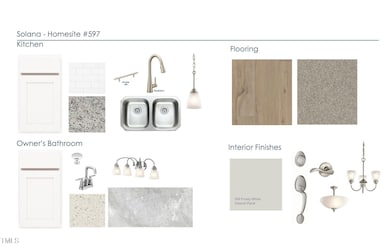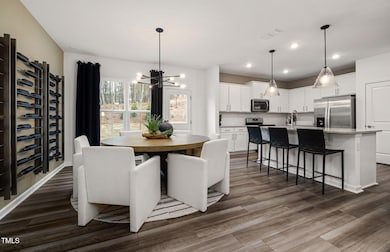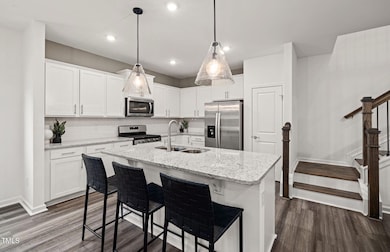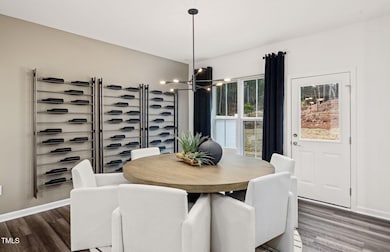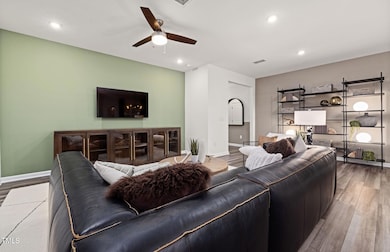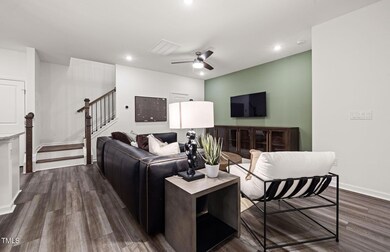5010 Reader Way Durham, NC 27703
Eastern Durham NeighborhoodEstimated payment $2,576/month
Highlights
- Fitness Center
- Open Floorplan
- Clubhouse
- New Construction
- Home Performance with ENERGY STAR
- Transitional Architecture
About This Home
''Discover the perfect blend of style, space, and convenience in the highly sought-after Solana community, ideally located just minutes from Brier Creek shopping, I-40, I-540, RTP, and RDU.
This stunning Hayden plan townhome offers a spacious 2-car garage and a beautifully open floorplan designed for modern living. Enjoy a gourmet kitchen featuring a large island, gas range, vented microwave, and bright dining area—perfect for entertaining. The expansive Owner's Suite boasts a luxurious en-suite bath and a huge walk-in closet, providing a true retreat.
High-end design details include gray cabinetry, solid-surface flooring throughout the main level, elegant hardwood stairs, and sleek metal balusters on both floors.
Community amenities elevate everyday living with a resort-style pool, cabana, fitness center, dog park, and more.
Don't miss your chance to own a home in one of the area's most exciting new neighborhoods!''
Townhouse Details
Home Type
- Townhome
Year Built
- Built in 2025 | New Construction
HOA Fees
- $157 Monthly HOA Fees
Parking
- 2 Car Attached Garage
- Garage Door Opener
Home Design
- Home is estimated to be completed on 1/1/26
- Transitional Architecture
- Slab Foundation
- Frame Construction
- Shingle Roof
- Vinyl Siding
Interior Spaces
- 1,805 Sq Ft Home
- 2-Story Property
- Open Floorplan
- Wired For Data
- Family Room
- Dining Room
- Smart Thermostat
Kitchen
- Gas Range
- Microwave
- Plumbed For Ice Maker
- Dishwasher
- Stainless Steel Appliances
- Kitchen Island
- Granite Countertops
- Quartz Countertops
Flooring
- Carpet
- Tile
- Luxury Vinyl Tile
Bedrooms and Bathrooms
- 3 Bedrooms
- Primary bedroom located on second floor
- Walk-In Closet
- Walk-in Shower
Schools
- Spring Valley Elementary School
- Neal Middle School
- Southern High School
Utilities
- Zoned Heating and Cooling
- Heating System Uses Natural Gas
- Vented Exhaust Fan
- Tankless Water Heater
- High Speed Internet
- Cable TV Available
Additional Features
- Home Performance with ENERGY STAR
- 3,093 Sq Ft Lot
Community Details
Overview
- $500 One-Time Secondary Association Fee
- Association fees include cable TV, internet, ground maintenance
- Cusick Management Association, Phone Number (704) 544-7779
- Built by Pulte
- Solana Subdivision, Hayden Floorplan
- Maintained Community
Amenities
- Clubhouse
Recreation
- Fitness Center
- Community Pool
- Park
- Dog Park
Security
- Carbon Monoxide Detectors
- Fire and Smoke Detector
Map
Home Values in the Area
Average Home Value in this Area
Property History
| Date | Event | Price | List to Sale | Price per Sq Ft |
|---|---|---|---|---|
| 09/22/2025 09/22/25 | Pending | -- | -- | -- |
| 07/18/2025 07/18/25 | Price Changed | $388,430 | -0.3% | $215 / Sq Ft |
| 06/04/2025 06/04/25 | For Sale | $389,430 | -- | $216 / Sq Ft |
Source: Doorify MLS
MLS Number: 10100580
- 5013 Reader Way
- 5012 Reader Way
- 1103 Westerland Way Unit 31
- 1107 Westerland Way Unit 29
- 1109 Westerland Way
- 1201 Westerland Way Unit 27
- 963 Westerland Way Unit 61
- 961 Westerland Way
- 1203 Westerland Way Unit 26
- 2107 Pink Peony Cir Unit 196
- 1205 Westerland Way
- 1205 Westerland Way Unit 25
- 2109 Pink Peony Cir Unit 195
- 960 Westerland Way Unit 144
- 953 Westerland Way Unit 65
- 2113 Pink Peony Cir Unit 193
- 956 Westerland Way Unit 143
- 951 Westerland Way Unit 66
- 952 Westerland Way Unit 142
- 2106 Pink Peony Cir Unit 146
