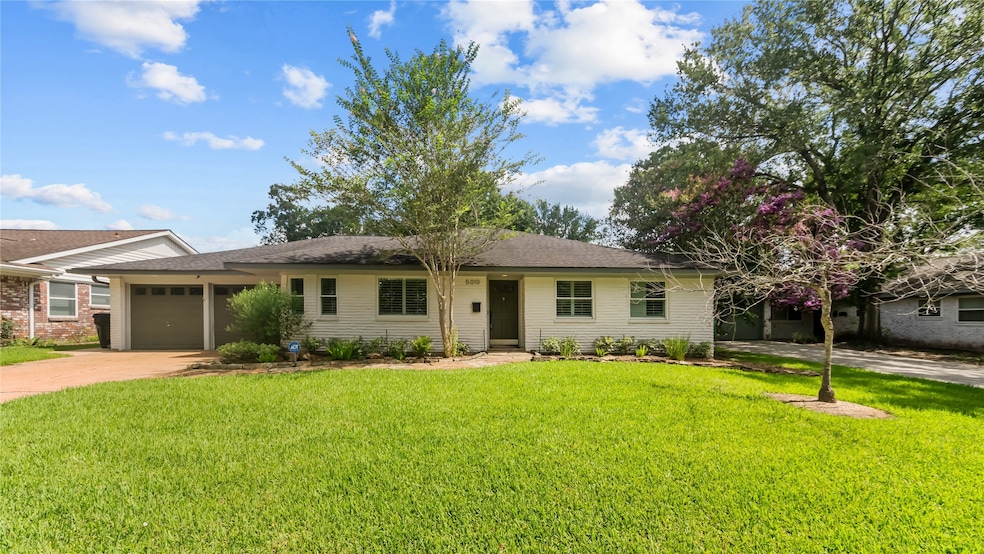
PENDING
$30K PRICE DROP
5010 Redstart St Houston, TX 77035
Westbury NeighborhoodEstimated payment $2,766/month
Total Views
1,758
3
Beds
2
Baths
1,895
Sq Ft
$200
Price per Sq Ft
Highlights
- Traditional Architecture
- Wood Flooring
- Central Heating and Cooling System
- Kolter Elementary School Rated A-
- 2 Car Attached Garage
- South Facing Home
About This Home
Thoughtfully Updated - Close proximity to the Galleria, Medical Center and Downtown. Located in a quiet walkable neighborhood with tree lined streets. Zoned to Kolter Elementary. 2025 Complete A/C Replacement, New Ductwork, New Windows, Updated Plumbing, Electrical and Interior Finishes including Kohler Memoire Toilets and Sink. Custom Plantation Shutters - All Windows. New Stainless Appliances Included: Refrigerator, Gas Stove, Dishwasher + Hot Tub. 2 Car Attached Garage with AC, Expansive Covered Rear Porch, Mature Landscaping with Extra Storage Shed. Prewired Speakers + More.
Home Details
Home Type
- Single Family
Est. Annual Taxes
- $8,405
Year Built
- Built in 1959
Lot Details
- 8,400 Sq Ft Lot
- South Facing Home
Parking
- 2 Car Attached Garage
Home Design
- Traditional Architecture
- Brick Exterior Construction
- Slab Foundation
- Composition Roof
Interior Spaces
- 1,895 Sq Ft Home
- 1-Story Property
- Washer and Gas Dryer Hookup
Kitchen
- Gas Oven
- Gas Range
- Ice Maker
- Dishwasher
- Disposal
Flooring
- Wood
- Tile
Bedrooms and Bathrooms
- 3 Bedrooms
- 2 Full Bathrooms
Schools
- Kolter Elementary School
- Meyerland Middle School
- Westbury High School
Utilities
- Central Heating and Cooling System
- Heating System Uses Gas
Community Details
- Westbury Civic Club Association
- Westbury Sec 01 Subdivision
Map
Create a Home Valuation Report for This Property
The Home Valuation Report is an in-depth analysis detailing your home's value as well as a comparison with similar homes in the area
Home Values in the Area
Average Home Value in this Area
Tax History
| Year | Tax Paid | Tax Assessment Tax Assessment Total Assessment is a certain percentage of the fair market value that is determined by local assessors to be the total taxable value of land and additions on the property. | Land | Improvement |
|---|---|---|---|---|
| 2024 | $5,560 | $383,356 | $180,400 | $202,956 |
| 2023 | $5,560 | $430,000 | $180,400 | $249,600 |
| 2022 | $8,124 | $373,902 | $180,400 | $193,502 |
| 2021 | $7,478 | $320,848 | $180,400 | $140,448 |
| 2020 | $7,604 | $301,550 | $180,400 | $121,150 |
| 2019 | $8,738 | $332,200 | $180,400 | $151,800 |
| 2018 | $6,066 | $313,000 | $180,400 | $132,600 |
| 2017 | $8,674 | $330,000 | $180,400 | $149,600 |
| 2016 | $8,924 | $339,500 | $180,400 | $159,100 |
| 2015 | $5,691 | $339,500 | $180,400 | $159,100 |
| 2014 | $5,691 | $284,000 | $139,400 | $144,600 |
Source: Public Records
Property History
| Date | Event | Price | Change | Sq Ft Price |
|---|---|---|---|---|
| 08/26/2025 08/26/25 | Pending | -- | -- | -- |
| 08/22/2025 08/22/25 | For Sale | $379,900 | 0.0% | $200 / Sq Ft |
| 08/13/2025 08/13/25 | Pending | -- | -- | -- |
| 08/01/2025 08/01/25 | Price Changed | $379,900 | -1.3% | $200 / Sq Ft |
| 07/31/2025 07/31/25 | Price Changed | $384,900 | -1.3% | $203 / Sq Ft |
| 07/18/2025 07/18/25 | Price Changed | $389,900 | -1.3% | $206 / Sq Ft |
| 07/18/2025 07/18/25 | Price Changed | $394,900 | -1.3% | $208 / Sq Ft |
| 07/07/2025 07/07/25 | Price Changed | $399,900 | -2.4% | $211 / Sq Ft |
| 06/26/2025 06/26/25 | For Sale | $409,900 | -- | $216 / Sq Ft |
Source: Houston Association of REALTORS®
Purchase History
| Date | Type | Sale Price | Title Company |
|---|---|---|---|
| Special Warranty Deed | -- | Spartan Title | |
| Warranty Deed | -- | Spartan Title | |
| Special Warranty Deed | -- | None Listed On Document | |
| Interfamily Deed Transfer | -- | None Available | |
| Vendors Lien | -- | Stewart Title | |
| Warranty Deed | -- | -- |
Source: Public Records
Mortgage History
| Date | Status | Loan Amount | Loan Type |
|---|---|---|---|
| Open | $250,000 | Construction | |
| Previous Owner | $88,058 | New Conventional | |
| Previous Owner | $200,150 | No Value Available | |
| Previous Owner | $200,150 | New Conventional | |
| Previous Owner | $216,000 | New Conventional | |
| Previous Owner | $58,400 | Unknown | |
| Previous Owner | $83,100 | No Value Available |
Source: Public Records
Similar Homes in Houston, TX
Source: Houston Association of REALTORS®
MLS Number: 32247752
APN: 0840140000014
Nearby Homes
- 5022 Briarbend Dr
- 5103 Briarbend Dr
- 11002 Waxwing St
- 5131 Torchlight Dr
- 10825 Willowisp Dr
- 4842 Hummingbird St
- 5215 Stillbrooke Dr
- 4845 Briarbend Dr
- 5127 W Bellfort Ave
- 5143 W Bellfort Ave
- 4834 Sanford Rd
- 4813 Hummingbird St
- 5211 W Bellfort Ave
- 11102 Endicott Ln
- 11202 Waxwing St
- 4829 Willowbend Blvd
- 4811 Stillbrooke Dr
- 4753 Redstart St
- 5243 Stillbrooke Dr
- 5230 W Bellfort Ave






