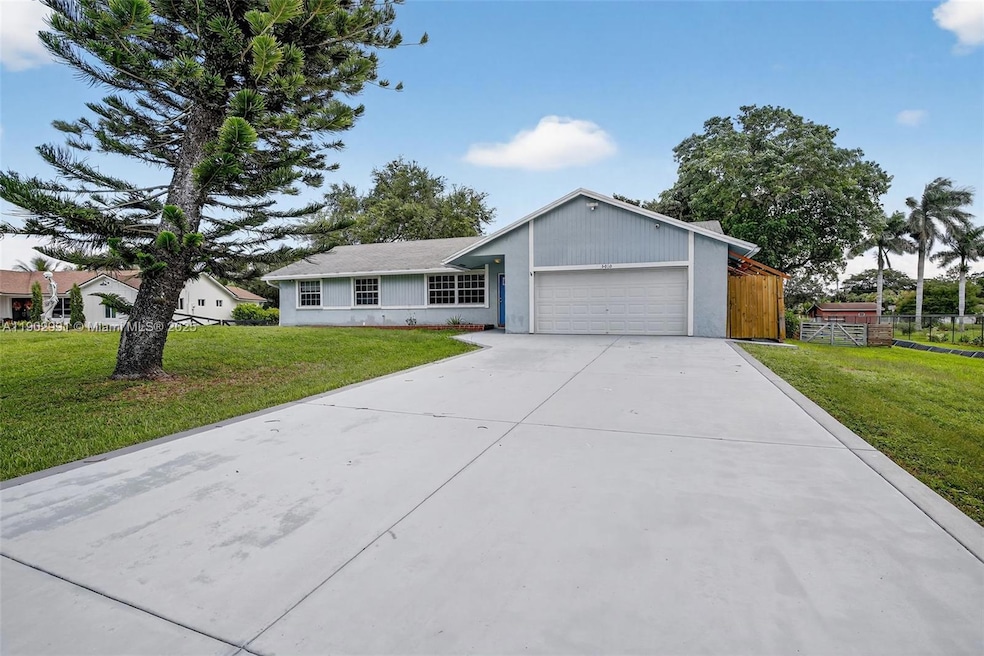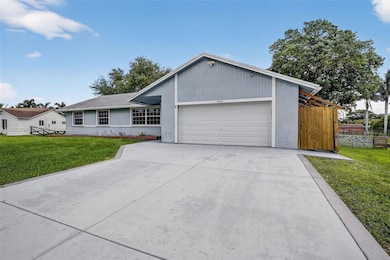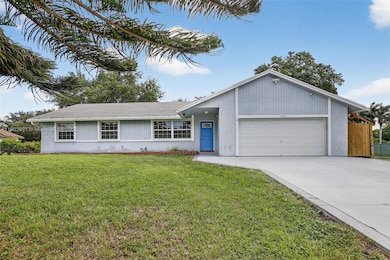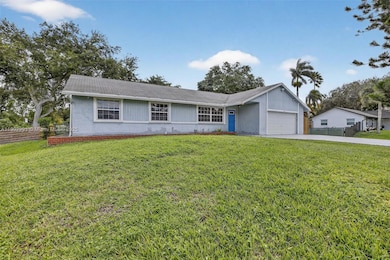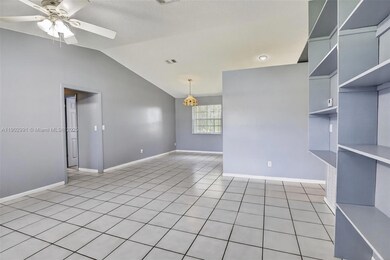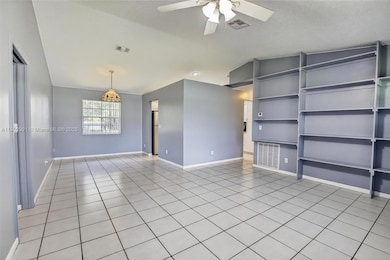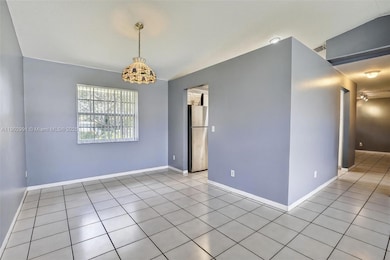5010 SW 201st Terrace Southwest Ranches, FL 33332
Estimated payment $5,611/month
Highlights
- Horses Allowed On Property
- Home fronts a canal
- Vaulted Ceiling
- Manatee Bay Elementary School Rated A
- Deck
- No HOA
About This Home
Sitting on a builder’s acre along the canal, this beautifully maintained 3/2 home offers 1,542 sqft of living space and no HOA. Enjoy peace of mind with full hurricane protection, a whole-house automatic generator connected to a 500-gallon in-ground propane tank, and a new concrete driveway installed May 2024—extra wide and 6 inches thick. Renovated kitchen and bathrooms with modern finishes, and a security system throughout. Private backyard overlooks the tranquil canal with a 10x20 hurricane-anchored shed for extra storage. Room for pool, RV, boat, or toys!! This is a great investment opportunity for you to do your own updates around all of the luxury homes throughout SW Ranches.
Listing Agent
Keller Williams Dedicated Professionals License #3033391 Listed on: 10/27/2025

Home Details
Home Type
- Single Family
Est. Annual Taxes
- $4,841
Year Built
- Built in 1988
Lot Details
- 0.83 Acre Lot
- 80 Ft Wide Lot
- Home fronts a canal
- West Facing Home
- Fenced
- Oversized Lot
- Property is zoned A-1
Parking
- 2 Car Attached Garage
- Automatic Garage Door Opener
- Driveway
- Open Parking
Property Views
- Canal
- Garden
Home Design
- Shingle Roof
- Concrete Block And Stucco Construction
Interior Spaces
- 1,542 Sq Ft Home
- 1-Story Property
- Built-In Features
- Vaulted Ceiling
- Ceiling Fan
- Blinds
- French Doors
- Family Room
- Formal Dining Room
- Storage Room
- Ceramic Tile Flooring
- Complete Panel Shutters or Awnings
Kitchen
- Electric Range
- Microwave
- Dishwasher
- Disposal
Bedrooms and Bathrooms
- 3 Bedrooms
- Stacked Bedrooms
- Closet Cabinetry
- Walk-In Closet
- 2 Full Bathrooms
- Bathtub and Shower Combination in Primary Bathroom
Laundry
- Laundry in Utility Room
- Dryer
- Washer
Outdoor Features
- Deck
- Exterior Lighting
- Shed
Schools
- Manatee Bay Elementary School
- Silver Trail Middle School
- West Broward High School
Horse Facilities and Amenities
- Horses Allowed On Property
Utilities
- Central Heating and Cooling System
- Electric Water Heater
- Septic Tank
Listing and Financial Details
- Assessor Parcel Number 503935050170
Community Details
Overview
- No Home Owners Association
- Seligman Durango West Subdivision
Recreation
- Horses Allowed in Community
Map
Home Values in the Area
Average Home Value in this Area
Tax History
| Year | Tax Paid | Tax Assessment Tax Assessment Total Assessment is a certain percentage of the fair market value that is determined by local assessors to be the total taxable value of land and additions on the property. | Land | Improvement |
|---|---|---|---|---|
| 2025 | $4,841 | $225,620 | -- | -- |
| 2024 | $4,686 | $219,270 | -- | -- |
| 2023 | $4,686 | $208,850 | $0 | $0 |
| 2022 | $4,439 | $202,770 | $0 | $0 |
| 2021 | $4,014 | $196,870 | $0 | $0 |
| 2020 | $3,918 | $194,160 | $0 | $0 |
| 2019 | $3,835 | $189,800 | $0 | $0 |
| 2018 | $3,787 | $186,270 | $0 | $0 |
| 2017 | $3,510 | $182,440 | $0 | $0 |
| 2016 | $3,364 | $178,690 | $0 | $0 |
| 2015 | $3,384 | $177,450 | $0 | $0 |
| 2014 | $3,414 | $176,050 | $0 | $0 |
| 2013 | -- | $238,660 | $126,900 | $111,760 |
Property History
| Date | Event | Price | List to Sale | Price per Sq Ft |
|---|---|---|---|---|
| 10/27/2025 10/27/25 | For Sale | $990,000 | -- | $642 / Sq Ft |
Purchase History
| Date | Type | Sale Price | Title Company |
|---|---|---|---|
| Warranty Deed | $92,400 | -- |
Source: MIAMI REALTORS® MLS
MLS Number: A11902991
APN: 50-39-35-05-0170
- 4841 SW 201st Terrace
- 20421 SW 50th Place
- 20411 SW 51st St
- 20321 SW 48th St
- 4422 Laurel Place
- 5530 SW 195th Terrace
- 4337 Laurel Place
- 5600 SW 195th Terrace
- 5200 SW 210th Terrace
- 4309 W Whitewater Ave
- 5911 SW 199th Ave
- 5121 SW 210th Terrace
- 4435 E Whitewater Ave
- 5800 SW 210th Terrace
- 19421 Stonebrook St
- 5345 SW 210th Terrace
- 19222 Crystal St
- 5650 SW 192nd Terrace
- 3899 Cascade Terrace
- 18951 SW 53rd St
- 5130 SW 208th Ln
- 4451 Laurel Place
- 4337 Laurel Place
- 4321 W Whitewater Ave
- 19282 Seneca Ave
- 5425 SW 190th Ave Unit 1
- 4421 E Seneca Ave
- 4400 E Seneca Ave
- 19353 SW 60th Ct
- 19353 SW 60th Ct Unit 19353
- 3926 Mango Dr
- 3821 Pond Apple Dr
- 4142 Forest Dr
- 4114 Forest Dr
- 3912 Tree Top Dr Unit 1
- 4102 Forest Dr
- 4101 Forest Dr
- 4219 SE Vineyard Unit 4219
- 6300 SW 190th Ave
- 3887 Tree Top Dr Unit 3887
