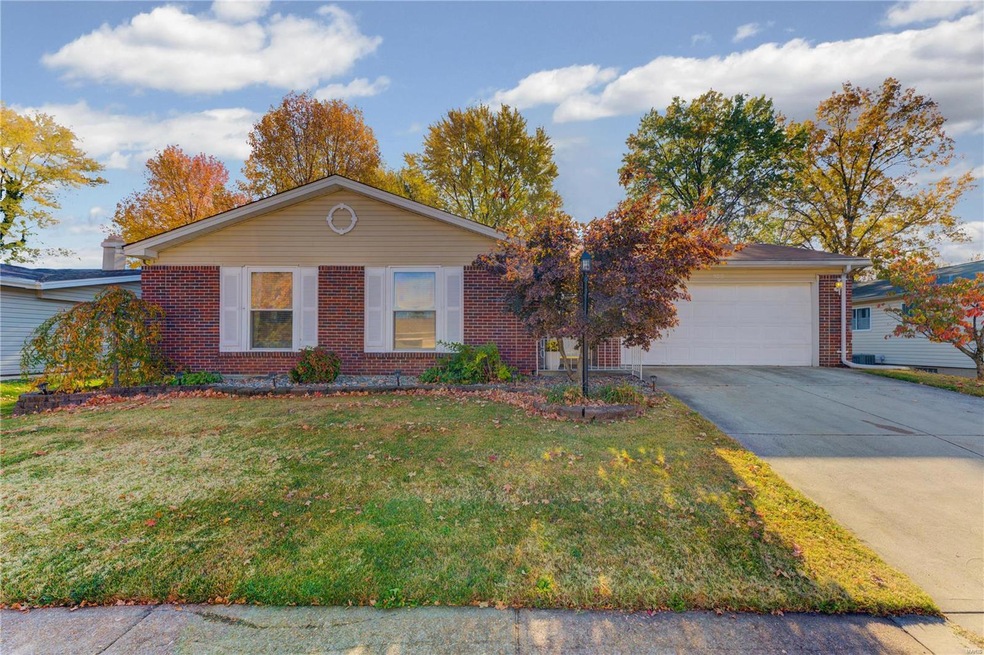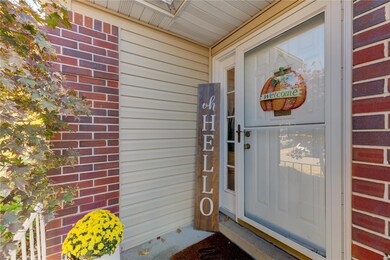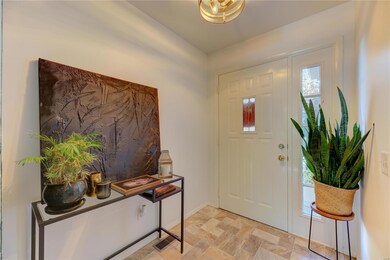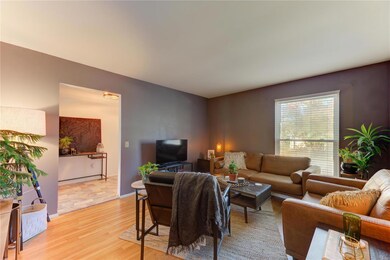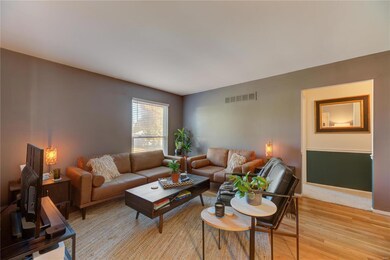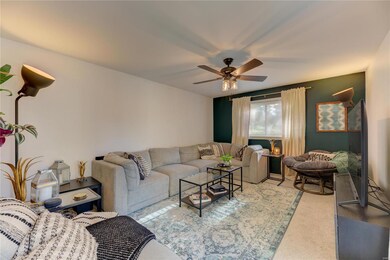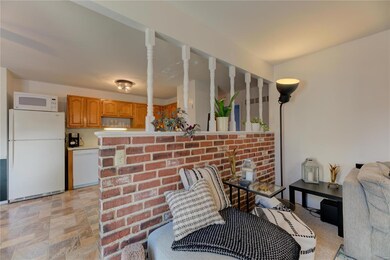
5010 Waringford Dr Saint Louis, MO 63128
Highlights
- Ranch Style House
- Brick Veneer
- Forced Air Heating and Cooling System
- 2 Car Attached Garage
- Accessible Parking
About This Home
As of December 2022BACK ON MARKET THROUGH NO FAULT OF SELLER. Beautifully laid out and stylishly updated ranch home in highly rated Mehlville district makes good design sense for comfortable and spacious living. Come on through the front door leading into the foyer, hang your jacket in the hall closet, and choose your path- mocktails in the front formal living room, or rest and relaxation in the comfortable family space toward the back? Main bedroom is sunny with hardwood floors, and includes en suite bath. Rear bedroom is also large with generous closet. Center bed acts either as a true third bedroom, or as a comfortable office space with great storage. Perfect mix of hardwood floors, laminate and freshly laid carpeting in all the right places. Gracious outdoor patio through sliding glass doors suggests BBQs and fall bonfires overlooking the large, level, fenced lot. The large unfinished basement with high ceilings awaits big plans, and the attached two car garage round out an ideal, single story home.
Last Agent to Sell the Property
Berkshire Hathaway HomeServices Select Properties License #2019003726 Listed on: 11/02/2022

Home Details
Home Type
- Single Family
Est. Annual Taxes
- $2,721
Year Built
- Built in 1969
Lot Details
- 7,601 Sq Ft Lot
- Lot Dimensions are 76x100
HOA Fees
- $5 Monthly HOA Fees
Parking
- 2 Car Attached Garage
- Garage Door Opener
- Off-Street Parking
Home Design
- Ranch Style House
- Traditional Architecture
- Brick Veneer
- Vinyl Siding
Interior Spaces
- Basement Ceilings are 8 Feet High
Bedrooms and Bathrooms
- 3 Main Level Bedrooms
- 2 Full Bathrooms
Accessible Home Design
- Accessible Parking
Schools
- Trautwein Elem. Elementary School
- Washington Middle School
- Mehlville High School
Utilities
- Forced Air Heating and Cooling System
- Heating System Uses Gas
- Gas Water Heater
Listing and Financial Details
- Assessor Parcel Number 30L-34-0290
Ownership History
Purchase Details
Home Financials for this Owner
Home Financials are based on the most recent Mortgage that was taken out on this home.Purchase Details
Home Financials for this Owner
Home Financials are based on the most recent Mortgage that was taken out on this home.Purchase Details
Similar Homes in Saint Louis, MO
Home Values in the Area
Average Home Value in this Area
Purchase History
| Date | Type | Sale Price | Title Company |
|---|---|---|---|
| Warranty Deed | -- | Investors Title | |
| Warranty Deed | $204,900 | Us Title St Louis | |
| Interfamily Deed Transfer | -- | None Available |
Mortgage History
| Date | Status | Loan Amount | Loan Type |
|---|---|---|---|
| Open | $229,900 | New Conventional | |
| Previous Owner | $194,655 | New Conventional |
Property History
| Date | Event | Price | Change | Sq Ft Price |
|---|---|---|---|---|
| 12/09/2022 12/09/22 | Sold | -- | -- | -- |
| 11/12/2022 11/12/22 | Pending | -- | -- | -- |
| 11/10/2022 11/10/22 | For Sale | $249,900 | 0.0% | $176 / Sq Ft |
| 11/07/2022 11/07/22 | Pending | -- | -- | -- |
| 11/02/2022 11/02/22 | For Sale | $249,900 | +22.0% | $176 / Sq Ft |
| 12/09/2020 12/09/20 | Sold | -- | -- | -- |
| 10/26/2020 10/26/20 | Pending | -- | -- | -- |
| 10/02/2020 10/02/20 | Price Changed | $204,900 | -4.7% | $144 / Sq Ft |
| 09/25/2020 09/25/20 | Price Changed | $214,900 | -2.3% | $151 / Sq Ft |
| 08/05/2020 08/05/20 | For Sale | $219,900 | -- | $155 / Sq Ft |
Tax History Compared to Growth
Tax History
| Year | Tax Paid | Tax Assessment Tax Assessment Total Assessment is a certain percentage of the fair market value that is determined by local assessors to be the total taxable value of land and additions on the property. | Land | Improvement |
|---|---|---|---|---|
| 2023 | $2,721 | $40,910 | $10,850 | $30,060 |
| 2022 | $2,519 | $38,060 | $10,850 | $27,210 |
| 2021 | $2,438 | $38,060 | $10,850 | $27,210 |
| 2020 | $2,391 | $35,490 | $9,310 | $26,180 |
| 2019 | $2,384 | $35,490 | $9,310 | $26,180 |
| 2018 | $2,185 | $29,340 | $7,770 | $21,570 |
| 2017 | $2,182 | $29,340 | $7,770 | $21,570 |
| 2016 | $2,332 | $30,110 | $7,770 | $22,340 |
| 2015 | $2,141 | $30,110 | $7,770 | $22,340 |
| 2014 | $2,392 | $33,350 | $5,740 | $27,610 |
Agents Affiliated with this Home
-

Seller's Agent in 2022
Stephanie Nelson Pondrom
Berkshire Hathaway HomeServices Select Properties
(314) 351-6005
2 in this area
124 Total Sales
-

Buyer's Agent in 2022
Julia Koenig
Coldwell Banker Realty - Gundaker
(314) 740-4060
2 in this area
21 Total Sales
-

Seller's Agent in 2020
Crystal Schirmer
Exit Elite Realty
(314) 552-1574
2 in this area
74 Total Sales
-
M
Buyer's Agent in 2020
Mitchell Perry
Coldwell Banker Realty - Gundaker
Map
Source: MARIS MLS
MLS Number: MIS22070183
APN: 30L-34-0290
- 4726 Brunston Dr
- 4947 Brunston Dr
- 4540 Butler Hill Rd
- 5288 Kerth Rd
- 5285 Ozarkglen Dr
- 5325 Brooktop Ct
- 4750 Villa Knoll Dr
- 5057 Peyton Place Ct
- 5262 Cedarstone Ct Unit D
- 4661 Skyridge Ct
- 4633 Villa Knoll Dr
- 5225 Hettinger Ct
- 4607 Valmeyer Dr
- 5100 Heathfield Dr
- 4503 Ridgemoor Place Ct
- 4466 Gemini Dr
- 4637 Littlebury Dr
- 4808 Marchwood Dr
- 13344 East Ln
- 4529 Mooncrest Dr
