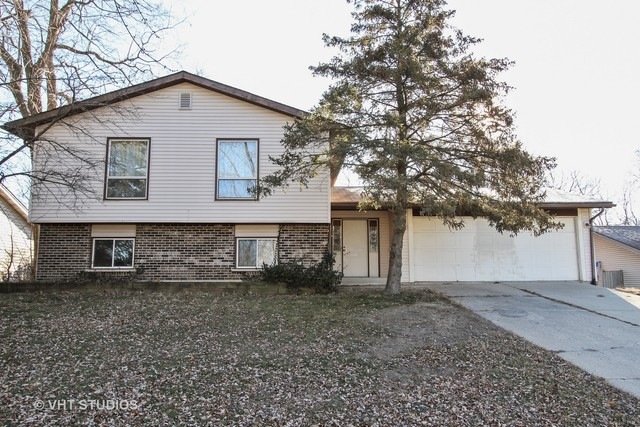
5011 Abbington Dr McHenry, IL 60050
Highlights
- Contemporary Architecture
- Attached Garage
- Handicap Shower
- McHenry Community High School - Upper Campus Rated A-
- Breakfast Bar
- Property is near a bus stop
About This Home
As of January 2019Opportunity! Great bones... just waiting for the right owner to bring it back to reveal its original beauty. Large home in a fabulous neighborhood,Open main floor plan with a large lower level that has a fireplace and oversized family room and has room for two bedrooms. LOCATION! Close to shopping, great schools and the historic area of McHenry where they have year round community activities. For the boaters, it is just a few blocks away from the Chain/River. Surrounded by bike paths and forest preserves.
Last Agent to Sell the Property
Suzanne Kotomski
Better Homes and Gardens Real Estate Star Homes License #475161809 Listed on: 01/16/2018

Last Buyer's Agent
@properties Christie's International Real Estate License #475133856

Home Details
Home Type
- Single Family
Est. Annual Taxes
- $6,518
Year Built
- 1978
Parking
- Attached Garage
- Driveway
- Garage Is Owned
Home Design
- Contemporary Architecture
- Frame Construction
Kitchen
- Breakfast Bar
- Oven or Range
- Dishwasher
Partially Finished Basement
- Exterior Basement Entry
- Finished Basement Bathroom
Utilities
- Forced Air Heating and Cooling System
- Heating System Uses Gas
Additional Features
- Wood Burning Fireplace
- Handicap Shower
- Property is near a bus stop
Listing and Financial Details
- Homeowner Tax Exemptions
Ownership History
Purchase Details
Home Financials for this Owner
Home Financials are based on the most recent Mortgage that was taken out on this home.Purchase Details
Home Financials for this Owner
Home Financials are based on the most recent Mortgage that was taken out on this home.Purchase Details
Purchase Details
Similar Home in McHenry, IL
Home Values in the Area
Average Home Value in this Area
Purchase History
| Date | Type | Sale Price | Title Company |
|---|---|---|---|
| Warranty Deed | $229,000 | None Available | |
| Executors Deed | $132,500 | First American Title | |
| Deed | -- | None Available | |
| Interfamily Deed Transfer | -- | -- |
Mortgage History
| Date | Status | Loan Amount | Loan Type |
|---|---|---|---|
| Open | $224,852 | FHA | |
| Previous Owner | $106,000 | New Conventional |
Property History
| Date | Event | Price | Change | Sq Ft Price |
|---|---|---|---|---|
| 01/17/2019 01/17/19 | Sold | $229,000 | -2.6% | $95 / Sq Ft |
| 12/01/2018 12/01/18 | Pending | -- | -- | -- |
| 11/25/2018 11/25/18 | Price Changed | $235,000 | -1.7% | $97 / Sq Ft |
| 11/17/2018 11/17/18 | Price Changed | $239,000 | -2.4% | $99 / Sq Ft |
| 11/15/2018 11/15/18 | Price Changed | $245,000 | +4.3% | $101 / Sq Ft |
| 11/15/2018 11/15/18 | For Sale | $235,000 | +77.4% | $97 / Sq Ft |
| 02/21/2018 02/21/18 | Sold | $132,500 | -11.7% | $55 / Sq Ft |
| 01/19/2018 01/19/18 | Pending | -- | -- | -- |
| 01/16/2018 01/16/18 | For Sale | $150,000 | -- | $62 / Sq Ft |
Tax History Compared to Growth
Tax History
| Year | Tax Paid | Tax Assessment Tax Assessment Total Assessment is a certain percentage of the fair market value that is determined by local assessors to be the total taxable value of land and additions on the property. | Land | Improvement |
|---|---|---|---|---|
| 2024 | $6,518 | $85,055 | $16,041 | $69,014 |
| 2023 | $6,300 | $76,200 | $14,371 | $61,829 |
| 2022 | $3,072 | $38,343 | $13,332 | $25,011 |
| 2021 | $6,240 | $69,777 | $12,416 | $57,361 |
| 2020 | $6,028 | $66,868 | $11,898 | $54,970 |
| 2019 | $6,682 | $64,799 | $11,298 | $53,501 |
| 2018 | $6,079 | $53,043 | $9,805 | $43,238 |
| 2017 | $5,876 | $49,782 | $9,202 | $40,580 |
| 2016 | $5,721 | $46,525 | $8,600 | $37,925 |
| 2013 | -- | $43,603 | $8,466 | $35,137 |
Agents Affiliated with this Home
-
S
Seller's Agent in 2019
Suzanne Kotomski
Better Homes and Gardens Real Estate Star Homes
-
M
Buyer's Agent in 2019
Mindi Moran
RE/MAX
-

Buyer's Agent in 2018
Susan Hutchings
@ Properties
(847) 951-1734
1 in this area
35 Total Sales
Map
Source: Midwest Real Estate Data (MRED)
MLS Number: MRD09834006
APN: 09-34-353-012
- 4816 W Courtland Trail
- 5201 W Dartmoor Dr
- 305 S Carriage Trail
- 404 Kensington Dr
- 5305 Abbey Dr
- 5232 Cobblers Crossing Unit 204
- 5227 Cobblers Crossing
- 5403 Abbey Dr
- 5410 W Winding Creek Dr
- 519 Kresswood Dr Unit 28C
- 0000 Bull Valley Rd
- 316 Brookwood Trail
- 5198 Bull Valley Rd
- 4716 W Oakwood Dr Unit 2
- 905 N Oakwood Dr
- 5801 Castlewood Trail
- 714 Whitmore Trail
- 4708 W Northfox Ln Unit 7
- Lot 48-53 Ridgeview Dr
- 913 Yorktown St
