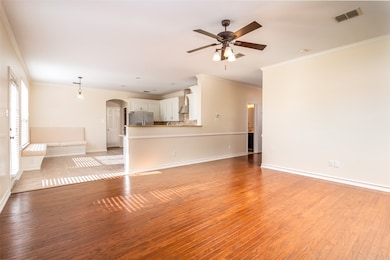5011 Coney Island Dr Frisco, TX 75034
Southwest Frisco NeighborhoodHighlights
- Clubhouse
- Lawn
- Covered Patio or Porch
- Wood Flooring
- Community Pool
- 2 Car Attached Garage
About This Home
Beautifully updated 3BR, 2.5BA home in Northwest Frisco filled with natural light and refreshed in 2025 with updated bathrooms, new carpet, fixtures, hardware and paint. The welcoming open-concept main level flows through the dining, living and breakfast areas to an upgraded kitchen with granite counters, SS appliances, central island, and built-in bench seating with storage. Hardwood and tile floors add style and durability. Upstairs offers three bedrooms, two full baths, and a spacious second living area with hardwood floors, built-in shelves, desk and window seat.
Up to 2 dogs with a maximum combined weight of 45lb allowed. NO cats
Listing Agent
My Castle Realty Brokerage Phone: 713-683-0054 License #0588268 Listed on: 10/16/2025
Home Details
Home Type
- Single Family
Est. Annual Taxes
- $6,579
Year Built
- Built in 2006
Lot Details
- 6,447 Sq Ft Lot
- Wood Fence
- Landscaped
- Interior Lot
- Lawn
- Back Yard
Parking
- 2 Car Attached Garage
- Front Facing Garage
- Garage Door Opener
Home Design
- Brick Exterior Construction
- Slab Foundation
Interior Spaces
- 2,352 Sq Ft Home
- 2-Story Property
- Paneling
- Decorative Lighting
- Window Treatments
- Laundry in Utility Room
Kitchen
- Electric Oven
- Electric Range
- Dishwasher
- Disposal
Flooring
- Wood
- Carpet
- Ceramic Tile
Bedrooms and Bathrooms
- 3 Bedrooms
Home Security
- Home Security System
- Fire and Smoke Detector
Outdoor Features
- Covered Patio or Porch
- Rain Gutters
Schools
- Hackberry Elementary School
- Little Elm High School
Utilities
- Central Heating and Cooling System
- Vented Exhaust Fan
- Underground Utilities
- High Speed Internet
Listing and Financial Details
- Residential Lease
- Property Available on 10/16/25
- Tenant pays for all utilities, electricity, grounds care, insurance, sewer, water
- Legal Lot and Block 3 / E
- Assessor Parcel Number R298542
Community Details
Overview
- Association fees include ground maintenance
- Hidden Cove Ph One Subdivision
Amenities
- Clubhouse
- Laundry Facilities
Recreation
- Community Playground
- Community Pool
- Park
Pet Policy
- Pet Size Limit
- Pet Deposit $200
- 2 Pets Allowed
- Dogs Allowed
- Breed Restrictions
Map
Source: North Texas Real Estate Information Systems (NTREIS)
MLS Number: 21086353
APN: R298542
- 5016 Coney Island Dr
- 3083 Oyster Bay Dr
- 4905 Hidden Pond Dr
- 3034 Lazy Rock Ln
- 5000 Pacific Way Dr
- 2941 Oyster Bay Dr
- 12613 Ocean Spray Dr
- 2990 Rolling River Rd
- 12608 Waterslide Way
- 4408 Coney Island Dr
- 5001 Bluewater Dr
- 4313 Coney Island Dr
- 7278 Honeybee Ln
- 11812 Patton Dr
- 12704 Joplin Dr
- 5120 Seashore Ln
- 11909 Beach St
- 4708 River Edge Place
- 4601 Lathem Dr
- 4725 Lake Cove Way
- 12409 Sunrise Dr
- 12424 Ocean Spray Dr
- 12009 Fairbanks Ct
- 12205 Wind Surf Dr
- 12620 Waterslide Way
- 4709 River Edge Place
- 5116 Seashore Ln
- 12725 Ocean Spray Dr
- 12724 Ocean Spray Dr
- 5120 Seashore Ln
- 11809 Champion Creek Dr
- 4613 Lathem Dr
- 11805 Kurth Dr
- 5113 Sandra Dr
- 11716 Kurth Dr
- 11605 Champion Creek Dr
- 2011 Marble Ridge
- 4416 Lakeview Dr
- 11312 Hubbard Creek Dr
- 4008 Netherfield Rd







