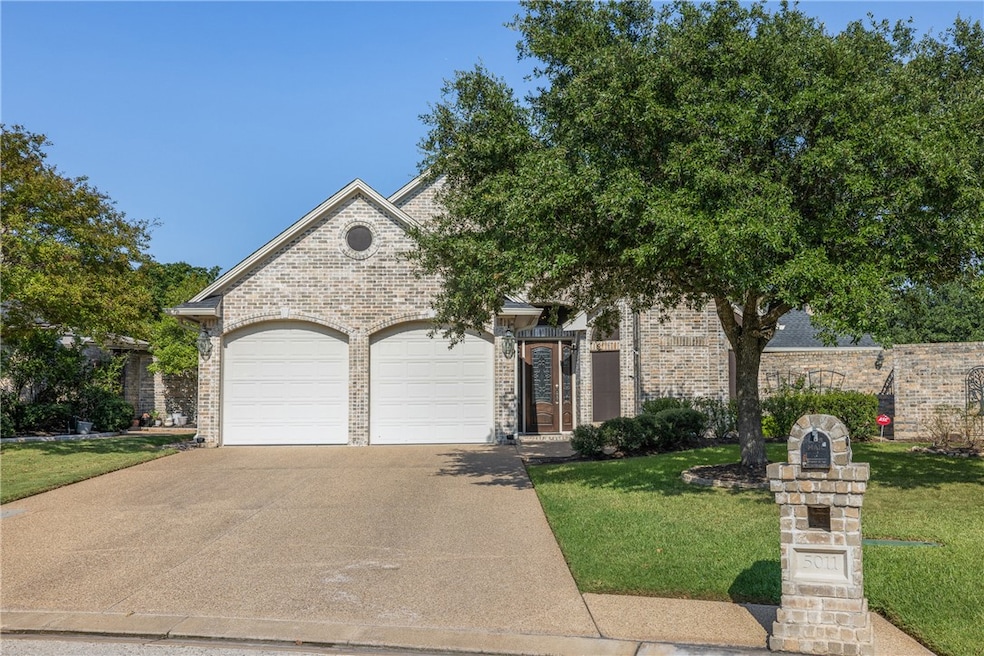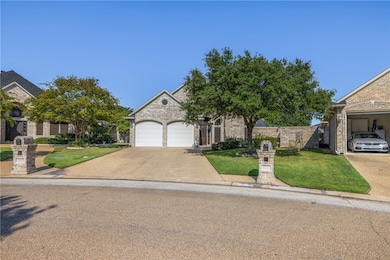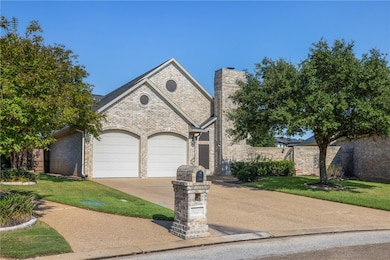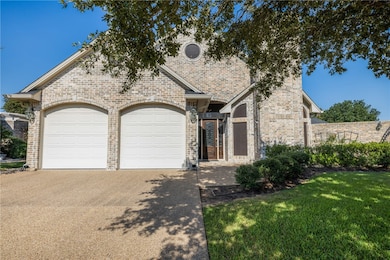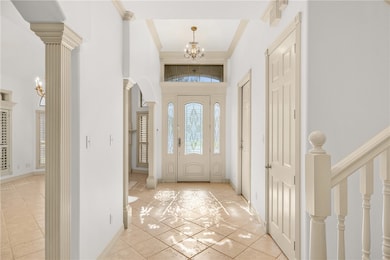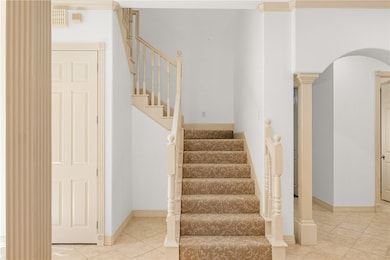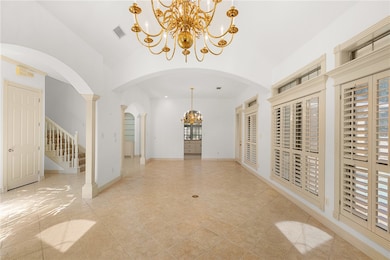Estimated payment $4,576/month
Highlights
- In Ground Pool
- Outdoor Kitchen
- Granite Countertops
- Traditional Architecture
- High Ceiling
- Covered Patio or Porch
About This Home
Welcome to this stunning 3 bed, 3.5 bath home, perfectly situated on a quiet cul-de-sac in Bryan. Enjoy the convenience of being just short drive to the center of town with tons of dining, shopping, and entertainment and just minutes from TAMU. Step inside and be greeted by a bright, elegant living area centered around a beautiful floor to ceiling stone fireplace. The spacious, open layout offers a great space for both entertaining guests and relaxing with family. The master suite is a true sanctuary, feeling like its own private wing of the house. Complete with a luxurious ensuite bath and wet bar, it's the perfect place to unwind and recharge. Head upstairs to discover a dedicated study area and a versatile bonus room, great for a home office, game room, or private gym. The true highlight of this property is the incredible outdoor living space. Your private backyard oasis features a sparkling swimming pool and spa with an additional outdoor pool bath, an expansive covered patio with a fully equipped outdoor kitchen. Gather with friends and family around the impressive outdoor brick fireplace on cool evenings. This secluded, resort-like space is an entertainer's dream. This home offers an unparalleled lifestyle in an unbeatable location!
Home Details
Home Type
- Single Family
Est. Annual Taxes
- $10,985
Year Built
- Built in 2001
Lot Details
- 0.25 Acre Lot
- Privacy Fence
- Sprinkler System
- Landscaped with Trees
HOA Fees
- $104 Monthly HOA Fees
Parking
- 2 Car Attached Garage
- Garage Door Opener
Home Design
- Traditional Architecture
- Brick Exterior Construction
- Slab Foundation
- Composition Roof
Interior Spaces
- 3,377 Sq Ft Home
- 2-Story Property
- Wet Bar
- High Ceiling
- Ceiling Fan
- Gas Fireplace
- Plantation Shutters
- French Doors
- Washer Hookup
Kitchen
- Breakfast Area or Nook
- Walk-In Pantry
- Gas Range
- Microwave
- Portable Dishwasher
- Wine Cooler
- Kitchen Island
- Granite Countertops
- Disposal
Flooring
- Carpet
- Laminate
- Tile
Bedrooms and Bathrooms
- 3 Bedrooms
Home Security
- Home Security System
- Fire and Smoke Detector
Outdoor Features
- In Ground Pool
- Covered Patio or Porch
- Outdoor Kitchen
Utilities
- Central Heating and Cooling System
- Electric Water Heater
Listing and Financial Details
- Legal Lot and Block 29 / 3
- Assessor Parcel Number 108277
Community Details
Overview
- Association fees include common area maintenance, pool(s)
- Park Meadow Subdivision
- On-Site Maintenance
Amenities
- Building Patio
- Community Barbecue Grill
Recreation
- Community Pool
- Community Spa
Map
Home Values in the Area
Average Home Value in this Area
Tax History
| Year | Tax Paid | Tax Assessment Tax Assessment Total Assessment is a certain percentage of the fair market value that is determined by local assessors to be the total taxable value of land and additions on the property. | Land | Improvement |
|---|---|---|---|---|
| 2025 | $10,985 | $633,466 | $68,500 | $564,966 |
| 2024 | $10,985 | $609,371 | -- | -- |
| 2023 | $10,985 | $553,974 | $0 | $0 |
| 2022 | $11,044 | $503,613 | $0 | $0 |
| 2021 | $10,789 | $476,429 | $60,000 | $416,429 |
| 2020 | $9,979 | $416,209 | $60,000 | $356,209 |
| 2019 | $11,904 | $484,870 | $60,000 | $424,870 |
| 2018 | $11,203 | $456,340 | $45,000 | $411,340 |
| 2017 | $10,230 | $415,000 | $45,000 | $370,000 |
| 2016 | $10,736 | $435,530 | $45,000 | $390,530 |
| 2015 | $7,317 | $403,820 | $45,000 | $358,820 |
| 2014 | $7,317 | $395,690 | $45,000 | $350,690 |
Property History
| Date | Event | Price | List to Sale | Price per Sq Ft |
|---|---|---|---|---|
| 09/13/2025 09/13/25 | For Sale | $675,000 | -- | $200 / Sq Ft |
Purchase History
| Date | Type | Sale Price | Title Company |
|---|---|---|---|
| Warranty Deed | -- | University Title Company | |
| Vendors Lien | -- | University Title Company |
Mortgage History
| Date | Status | Loan Amount | Loan Type |
|---|---|---|---|
| Previous Owner | $280,000 | New Conventional |
Source: Bryan-College Station Regional Multiple Listing Service
MLS Number: 25009531
APN: 108277
- 3801 Park Village Ct
- 3614 Park Meadow Ln
- 3703 Park Crest Dr
- 3704 Brockhampton Dr
- 3617 Dawn Ct
- 3720 Brighton Dr
- 3908 Sierra Ct
- 4720 Knight Dr
- 4017 Woodcrest Dr
- 4310 Green Valley Dr
- 5037 Mooney Falls Dr
- 5039 Mooney Falls Dr
- 5041 Mooney Falls Dr
- 5045 Mooney Falls Dr
- 3405 Copperfield Pkwy
- 4243 Appalachian Trail
- 4245 Appalachian Trail
- 4249 Appalachian Trail
- 4251 Appalachian Trail
- 3031 University Dr E
- 3780 Copperfield Dr
- 3917 Seminole Ct
- 3345 University Dr E
- 4516 Kingsdale Dr
- 3900 Windwood Cir
- 4150 Pendleton Dr
- 21 Gramercy Park Dr
- 5036 Mooney Falls Dr
- 4225 Pendleton Dr
- 1550 Crescent Pointe Pkwy
- 4009 Shawnee Cir
- 1501 Copperfield Pkwy
- 4302 Appalachian Trail
- 2116 Crescent Pointe Pkwy
- 2126 Crescent Pointe Pkwy
- 5008 Toscana Loop
- 2103 Jax Dr
- 2119 Jax Dr
- 532 Forest Dr
- 1400 Crescent Ridge Dr
