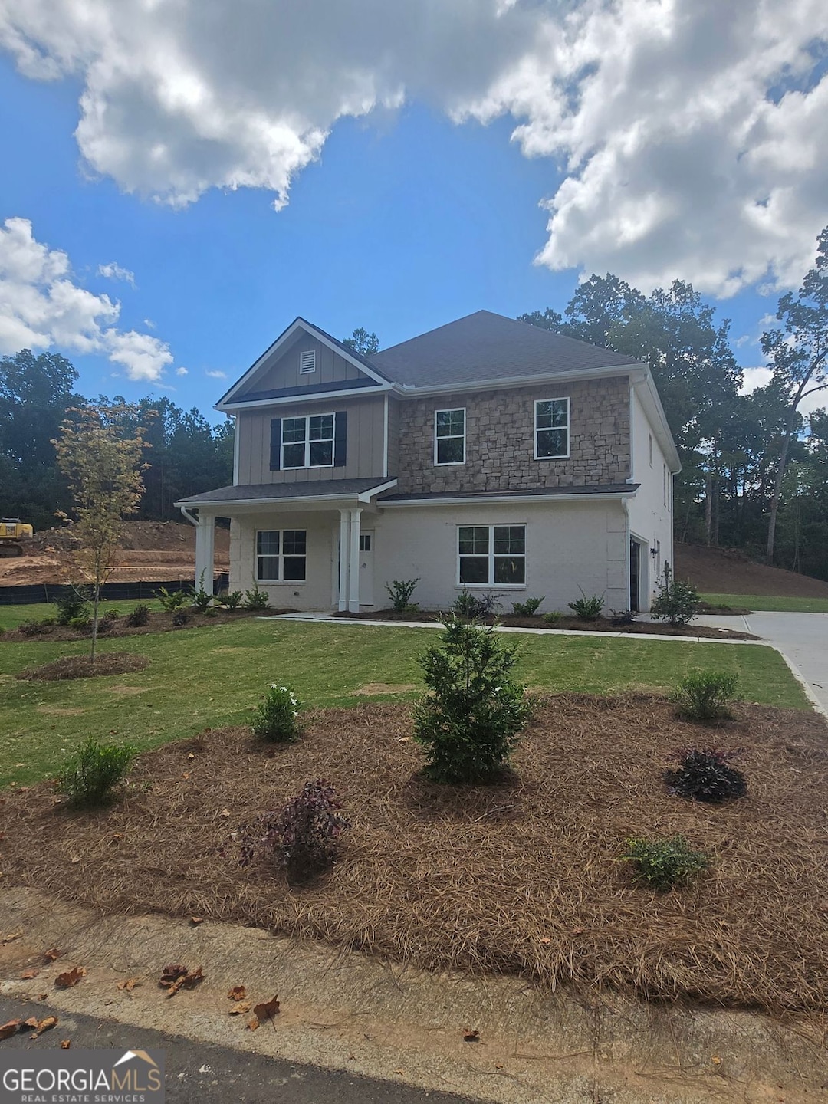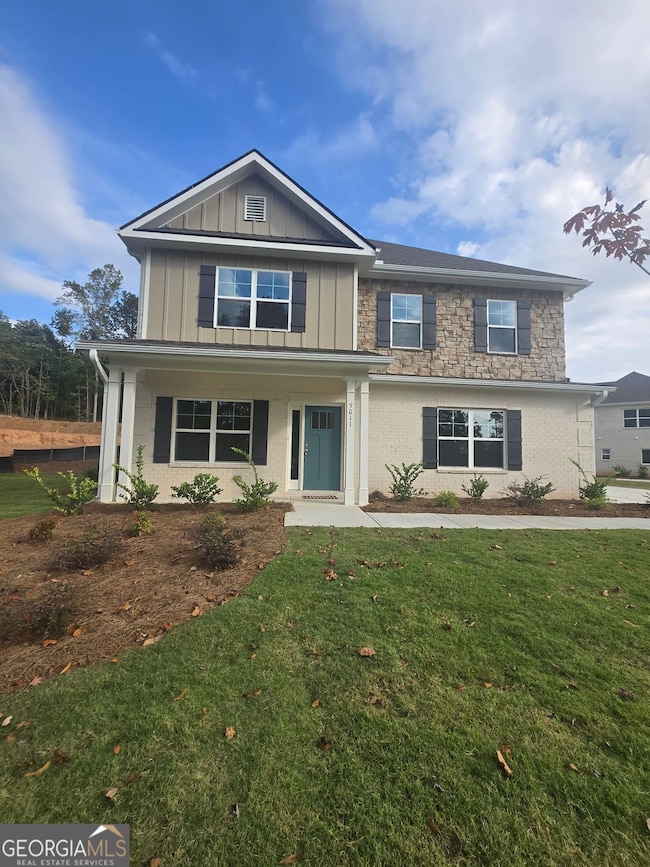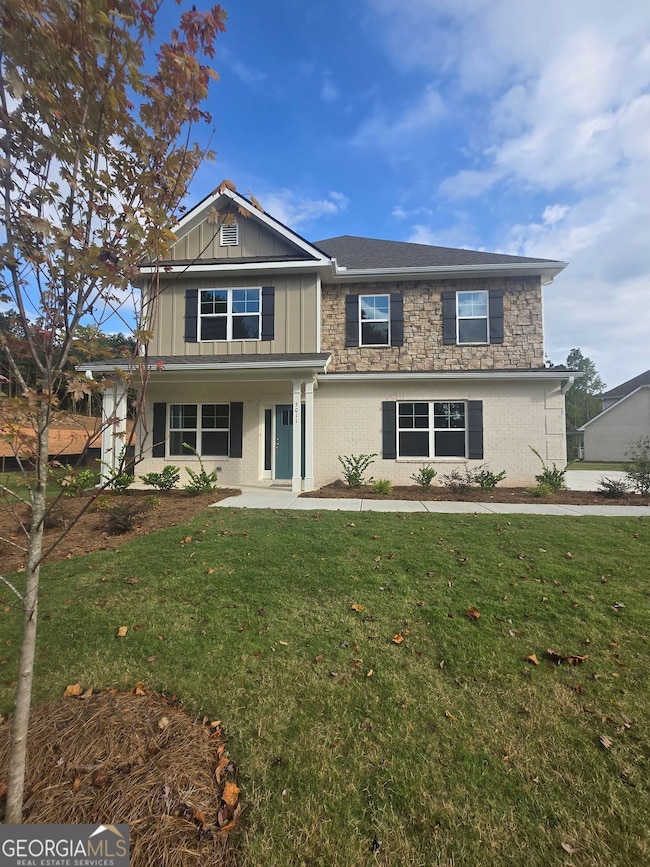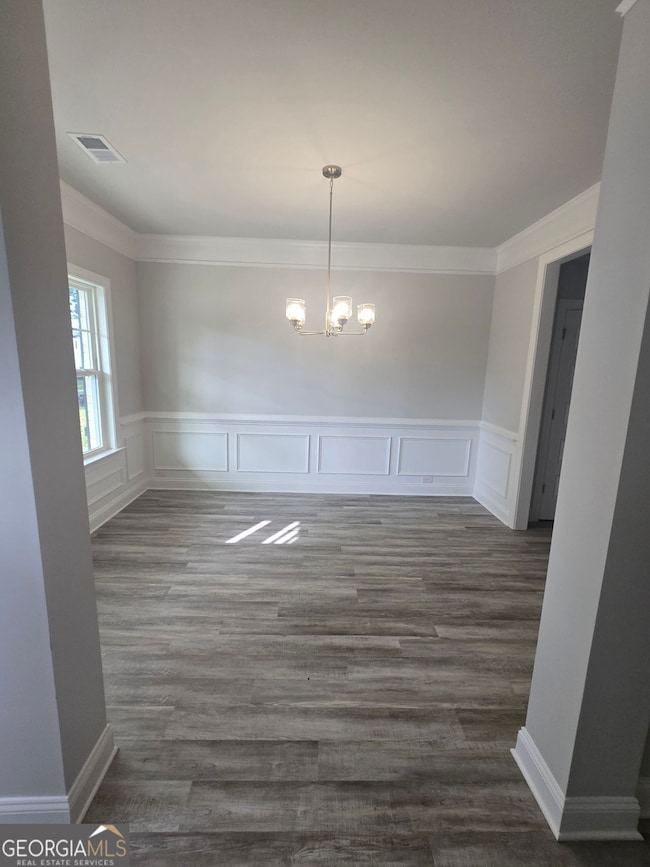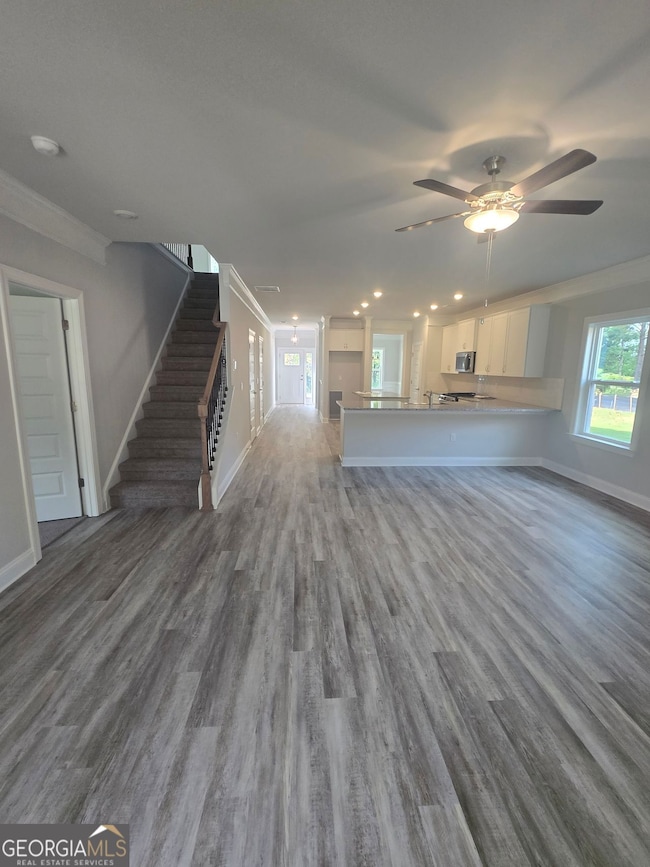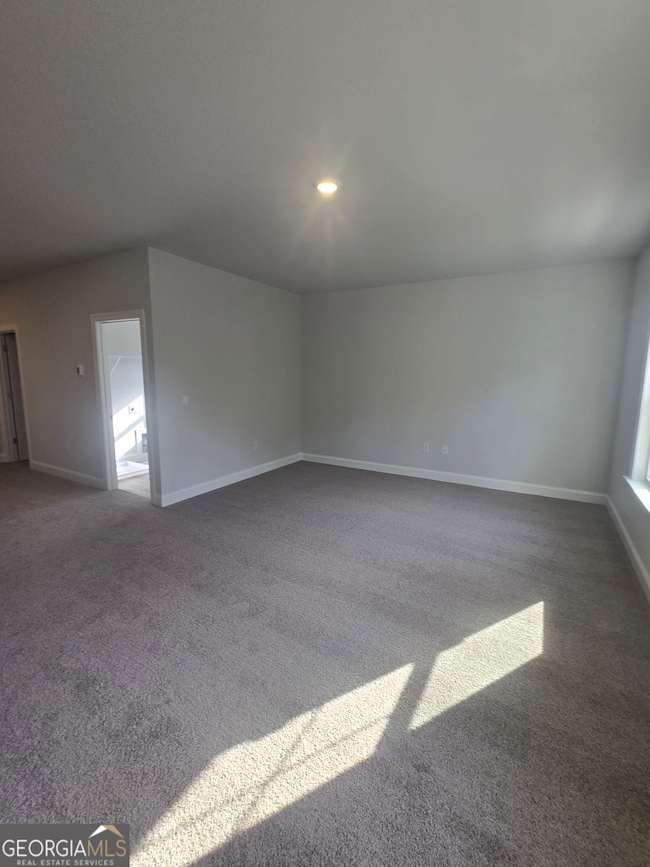5011 Fairview Cir Villa Rica, GA 30180
Estimated payment $2,977/month
Highlights
- Golf Course Community
- Main Floor Primary Bedroom
- Community Pool
- Community Lake
- High Ceiling
- Tennis Courts
About This Home
50K FLEX CASH NOW AVAILABLE WHEN USING ONE OF OUR PREFERRED LENDERS!! Move-In Ready! Lot 966. The two-story 3105 layout by Adams Homes is a stunning home design that offers both sophistication and practicality. With 6 bedrooms and 3 baths, this spacious floorplan provides ample room for comfortable living and entertaining. As you step inside, you are greeted by a welcoming foyer that leads you into the heart of the home. The first floor features an open-concept living area, where the family room takes center stage. It provides a cozy and inviting space for relaxation and gathering with loved ones. Adjacent to the family room is a well-appointed kitchen, complete with modern appliances, a large countertop, abundant cabinet space, and a storage pantry. The kitchen seamlessly connects to the dining area, creating a perfect space for hosting gatherings and enjoying meals together. The master suite is a true retreat, boasting a spacious bedroom, a walk-in closet, and an ensuite bathroom with a double vanity, a soaking tub, and a linen closet. Upstairs, you will find the five additional bedrooms and a large recreation room. The versatility of the second level with ensure that every one of your family's needs are met. The 3105 layout also includes a designated laundry room for added convenience and a two-car garage to protect your vehicles and provide extra storage space. With its two-story design, this floorplan maximizes space and provides a sense of grandeur. High ceilings, large windows, and meticulous attention to detail throughout the home create a bright and welcoming atmosphere. Some closing costs paid with use of preferred lender!
Home Details
Home Type
- Single Family
Est. Annual Taxes
- $597
Year Built
- Built in 2025 | Under Construction
Lot Details
- 0.31 Acre Lot
- Level Lot
HOA Fees
- $52 Monthly HOA Fees
Parking
- 2 Car Garage
Home Design
- Slab Foundation
- Composition Roof
- Stone Siding
- Four Sided Brick Exterior Elevation
- Stone
Interior Spaces
- 3,105 Sq Ft Home
- 2-Story Property
- High Ceiling
- Ceiling Fan
- Double Pane Windows
- Family Room with Fireplace
- Den
Kitchen
- Breakfast Bar
- Oven or Range
- Microwave
- Dishwasher
- Stainless Steel Appliances
- Kitchen Island
- Disposal
Flooring
- Carpet
- Vinyl
Bedrooms and Bathrooms
- 6 Bedrooms | 1 Primary Bedroom on Main
- Walk-In Closet
- Double Vanity
- Soaking Tub
- Bathtub Includes Tile Surround
Laundry
- Laundry Room
- Laundry on upper level
Schools
- Mirror Lake Elementary School
- Mason Creek Middle School
- Douglas County High School
Utilities
- Forced Air Zoned Heating and Cooling System
- Heat Pump System
- Heating System Uses Natural Gas
- Underground Utilities
- Tankless Water Heater
- High Speed Internet
- Phone Available
- Cable TV Available
Listing and Financial Details
- Tax Lot 966
Community Details
Overview
- $500 Initiation Fee
- Association fees include swimming, tennis
- Mirror Lake Subdivision
- Community Lake
Amenities
- Laundry Facilities
Recreation
- Golf Course Community
- Tennis Courts
- Community Playground
- Community Pool
Map
Home Values in the Area
Average Home Value in this Area
Tax History
| Year | Tax Paid | Tax Assessment Tax Assessment Total Assessment is a certain percentage of the fair market value that is determined by local assessors to be the total taxable value of land and additions on the property. | Land | Improvement |
|---|---|---|---|---|
| 2024 | $597 | $16,120 | $16,120 | -- |
| 2023 | $597 | $12,000 | $12,000 | $0 |
| 2022 | $466 | $12,000 | $12,000 | $0 |
Property History
| Date | Event | Price | List to Sale | Price per Sq Ft |
|---|---|---|---|---|
| 08/28/2025 08/28/25 | Price Changed | $546,550 | -15.5% | $176 / Sq Ft |
| 04/22/2025 04/22/25 | Price Changed | $646,550 | +4.0% | $208 / Sq Ft |
| 04/07/2025 04/07/25 | For Sale | $621,550 | -- | $200 / Sq Ft |
Source: Georgia MLS
MLS Number: 10495536
APN: 9025-01-7-0-041
- 5009 Fairview Cir
- 5007 Fairview Cir
- 5002 Fairview Cir
- 5000 Fairview Cir
- 3030 Fairway Dr
- 3010 Fairway Dr
- Plan 3119 at South Harbour at Mirror Lake - Mirror Lake at South Harbour
- Plan 3629 at South Harbour at Mirror Lake - Mirror Lake at South Harbour
- Plan 2626 at South Harbour at Mirror Lake - Mirror Lake at South Harbour
- Plan 2700 at South Harbour at Mirror Lake - Mirror Lake at South Harbour
- Plan 2628 at South Harbour at Mirror Lake - Mirror Lake at South Harbour
- Plan 3210 at South Harbour at Mirror Lake - Mirror Lake at South Harbour
- Plan 3105 at South Harbour at Mirror Lake - Mirror Lake at South Harbour
- 3006 Fairway Dr
- 910 Sundown Point
- 402 Beacon Way
- 904 Sundown Point
- 505 Mirror Lake Pkwy
- 100 Woods Walk
- 1208 Big Tree Pointe
- 3021 Golf Creek
- 2579 Grayton Loop
- 341 Freeman Cir
- 337 Freeman Cir
- 329 Freeman Cir
- 2636-2633 3 Wood Dr
- 1006 Rolling Meadows Rd
- 404 Scenic View Ct
- 404 Scenic View Ct
- 517 Brady Dr
- 505 Brady Dr
- 3005 Weeping Willow Way
- 3004 Summer Breeze Dr
- 5002 Serenity Point Ln
- 2010 Tiffany Ct
- 5006 Serenity Point Ln
- 14661 Veterans Memorial Hwy
