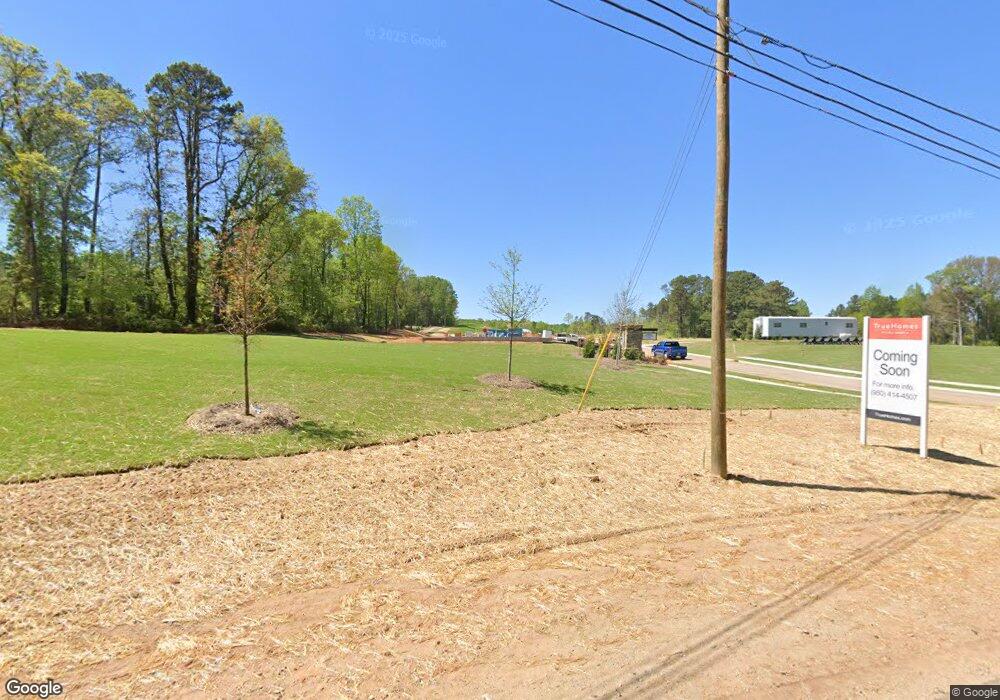5011 Mooreland Oaks Way Unit 3p Mount Holly, NC 28120
3
Beds
3
Baths
2,429
Sq Ft
6,970
Sq Ft Lot
About This Home
This home is located at 5011 Mooreland Oaks Way Unit 3p, Mount Holly, NC 28120. 5011 Mooreland Oaks Way Unit 3p is a home located in Gaston County with nearby schools including Rankin Elementary School, Mount Holly Middle School, and Stuart W. Cramer High School.
Create a Home Valuation Report for This Property
The Home Valuation Report is an in-depth analysis detailing your home's value as well as a comparison with similar homes in the area
Home Values in the Area
Average Home Value in this Area
Tax History Compared to Growth
Map
Nearby Homes
- TA4000 Plan at Mooreland Oaks
- Devin Plan at Mooreland Oaks
- Cyprus Plan at Mooreland Oaks
- Lenox Plan at Mooreland Oaks
- Jasper Plan at Mooreland Oaks
- Bayside Plan at Mooreland Oaks
- Kipling Plan at Mooreland Oaks
- Riley Plan at Mooreland Oaks
- Montcrest Plan at Mooreland Oaks
- Huntley Plan at Mooreland Oaks
- Ava Plan at Mooreland Oaks
- Declan Plan at Mooreland Oaks
- Hudson Plan at Mooreland Oaks
- Winslow Plan at Mooreland Oaks
- 1315 Old N C 27 Hwy
- 112 Elk Ct
- 1029 Old Nc 27 Hwy
- 1045 Hoover Ave
- 1015 Hoover Ave
- 1024 Old Mountain View Rd
- 933 Old Nc 27 Hwy Unit 36924020
- 933 Old Nc 27 Hwy Unit 36924011
- 933 Old Nc 27 Hwy Unit 36924009
- 933 Old Nc 27 Hwy Unit 36924006
- 933 Old Nc 27 Hwy Unit 36924005
- 933 Old Nc 27 Hwy Unit 36924003
- 933 Old Nc 27 Hwy Unit 36924002
- 933 Old Nc 27 Hwy Unit 36924000
- 933 Old Nc 27 Hwy Unit 36923997
- 5007 Mooreland Oaks Way Unit 1P
- 5015 Mooreland Oaks Way
- 5012 Mooreland Oaks Way Unit 132P
- 5010 Mooreland Oaks Way Unit 1P
- 5010 Mooreland Oaks Way Unit 133P
- 933 Old Highway 27
- 5008 Mooreland Oaks Way Unit 134P
- 5019 Mooreland Oaks Way
- 5023 Mooreland Oaks Way
- 5027 Mooreland Oaks Way
- 108 Antelope Dr
