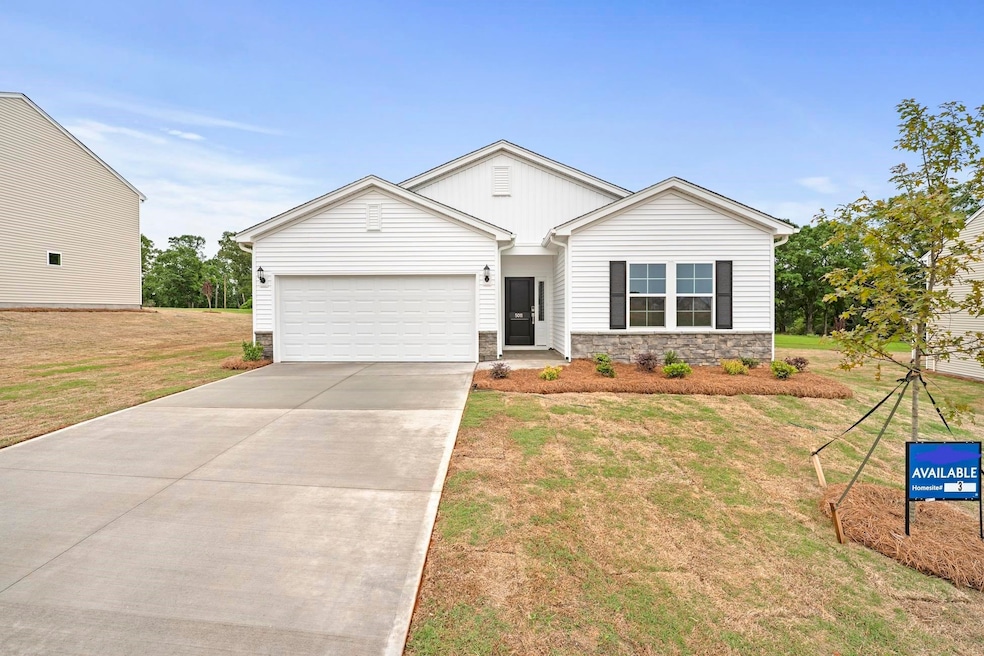5011 Radley Rd Chesnee, SC 29323
Estimated payment $1,929/month
Highlights
- Primary Bedroom Suite
- Craftsman Architecture
- Loft
- Carlisle-Foster's Grove Elementary School Rated A
- Deck
- Sun or Florida Room
About This Home
HOME READY 5/25/2025! This single-story Durham is a three-bedroom, two-bathroom home with an open floor plan. The kitchen has a pantry and an eat-in area that are open to the great room. Enjoy views of this stunning .79 acre property from the back covered porch, which offers even more entertaining space. The primary bedroom is split from the secondary bedrooms and features a large walk-in closet and an oversized linen closet. Both downstairs secondary bedrooms also feature walk-in closets. The laundry room is centrally located, and the garage entry includes a coat closet for additional storage.
Home Details
Home Type
- Single Family
Year Built
- Built in 2025
Lot Details
- 0.79 Acre Lot
- Lot Dimensions are 80x298
- Level Lot
HOA Fees
- $51 Monthly HOA Fees
Parking
- 2 Car Garage
- Driveway
Home Design
- Craftsman Architecture
- Ranch Style House
- Patio Home
- Slab Foundation
- Architectural Shingle Roof
Interior Spaces
- 1,786 Sq Ft Home
- Insulated Windows
- Tilt-In Windows
- Great Room
- Living Room
- Breakfast Room
- Dining Room
- Den
- Loft
- Bonus Room
- Sun or Florida Room
- Screened Porch
- Dishwasher
Flooring
- Carpet
- Luxury Vinyl Tile
Bedrooms and Bathrooms
- 3 Bedrooms
- Primary Bedroom Suite
- 2 Full Bathrooms
Laundry
- Laundry Room
- Laundry on main level
- Electric Dryer Hookup
Home Security
- Storm Windows
- Fire and Smoke Detector
Outdoor Features
- Deck
- Patio
Schools
- Carlisle Elementary School
- Boiling Springs Middle School
- Boiling Springs High School
Utilities
- Forced Air Heating System
- Septic Tank
Listing and Financial Details
- Tax Lot 3
Community Details
Overview
- Association fees include common area, street lights
- Built by Mungo
- Radley Place Subdivision, Durham Floorplan
Amenities
- Common Area
Map
Home Values in the Area
Average Home Value in this Area
Property History
| Date | Event | Price | Change | Sq Ft Price |
|---|---|---|---|---|
| 09/18/2025 09/18/25 | Sold | $309,000 | 0.0% | $173 / Sq Ft |
| 09/12/2025 09/12/25 | Off Market | $309,000 | -- | -- |
| 09/09/2025 09/09/25 | Off Market | $309,000 | -- | -- |
| 04/04/2025 04/04/25 | For Sale | $309,000 | -- | $173 / Sq Ft |
Source: Multiple Listing Service of Spartanburg
MLS Number: SPN318452
- 5011 Radley Rd Unit Homesite 3
- Gwinnett II Plan at Radley Place
- Durham II Plan at Radley Place
- Lanier Plan at Radley Place
- Turner Plan at Radley Place
- Russell Plan at Radley Place
- McDowell Plan at Radley Place
- Telfair Plan at Radley Place
- Pickens Plan at Radley Place
- Wilkinson Plan at Radley Place
- 5026 Radley Rd Unit Homesite 15
- 5026 Radley Rd
- 150 Ware Rd
- 615 Casey Creek Rd
- 317 Narrow Bridge Rd
- 2701 Sandy Ford Rd
- 4075 Old Furnace Rd
- 2959 Chesnee Hwy
- 415 Ware Rd
- 234 Jennings Rd







