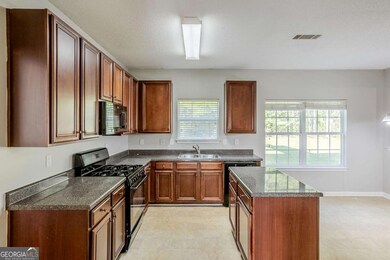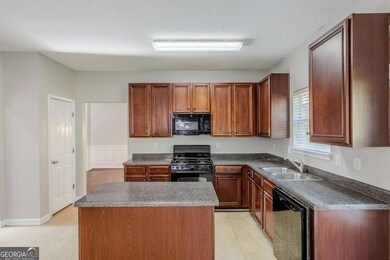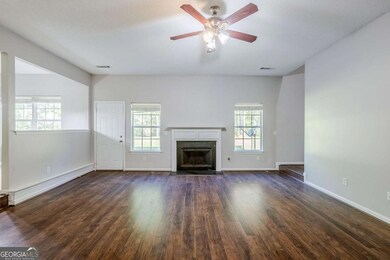5011 Wewatta St SW Atlanta, GA 30331
Estimated payment $2,488/month
Highlights
- Fireplace in Primary Bedroom
- Private Lot
- Traditional Architecture
- Property is near public transit
- Vaulted Ceiling
- Wood Flooring
About This Home
This beautifully appointed 4-bedroom, 4-bathroom home in Thaxton Reserve offers space, flexibility, and timeless style on a large, landscaped corner lot. From the grand two-story foyer to the spacious open-concept living areas, this home was designed with both comfort and entertaining in mind. The main level features multiple living spaces, including a formal dining room, family room with a gas fireplace, and an additional flex room ideal for a home office or playroom. The kitchen is a true gathering space with stained cabinetry, an oversized island, breakfast area, and a clear view into the living room. Upstairs, the primary suite is a private retreat with a separate sitting area, double-sided fireplace, and a large bath that includes dual vanities, a soaking tub, and a walk-in shower. Three additional bedrooms and multiple bonus spacesCoperfect for a home gym, media room, or studyCooffer flexibility for a variety of needs. Out back, enjoy a quiet patio overlooking the private backyard. Other features include a two-car garage, upper-level laundry room, and thoughtful touches like tray ceilings, walk-in closets, and hardwood floors in the main living spaces. Located near shopping, dining, and major highways, this home offers convenience without sacrificing space or style.
Home Details
Home Type
- Single Family
Est. Annual Taxes
- $5,838
Year Built
- Built in 2006
Lot Details
- 0.43 Acre Lot
- Private Lot
- Corner Lot
- Level Lot
HOA Fees
- $31 Monthly HOA Fees
Parking
- Garage
Home Design
- Traditional Architecture
- Slab Foundation
- Composition Roof
- Concrete Siding
- Brick Front
Interior Spaces
- 3,540 Sq Ft Home
- 2-Story Property
- Roommate Plan
- Rear Stairs
- Tray Ceiling
- Vaulted Ceiling
- Ceiling Fan
- Fireplace With Gas Starter
- Double Pane Windows
- Entrance Foyer
- Family Room with Fireplace
- 2 Fireplaces
- Home Office
- Bonus Room
- Fire and Smoke Detector
Kitchen
- Breakfast Room
- Microwave
- Dishwasher
- Kitchen Island
Flooring
- Wood
- Carpet
Bedrooms and Bathrooms
- 4 Bedrooms
- Fireplace in Primary Bedroom
- Split Bedroom Floorplan
- Walk-In Closet
- Double Vanity
- Soaking Tub
Laundry
- Laundry Room
- Laundry on upper level
Eco-Friendly Details
- Energy-Efficient Insulation
- Energy-Efficient Doors
- Energy-Efficient Thermostat
Outdoor Features
- Patio
Location
- Property is near public transit
- Property is near schools
- Property is near shops
Schools
- Stonewall Tell Elementary School
- Sandtown Middle School
- Westlake High School
Utilities
- Forced Air Heating and Cooling System
- Heating System Uses Natural Gas
- High-Efficiency Water Heater
- High Speed Internet
- Cable TV Available
Community Details
- Thaxton Reserve Subdivision
Map
Home Values in the Area
Average Home Value in this Area
Tax History
| Year | Tax Paid | Tax Assessment Tax Assessment Total Assessment is a certain percentage of the fair market value that is determined by local assessors to be the total taxable value of land and additions on the property. | Land | Improvement |
|---|---|---|---|---|
| 2025 | $5,838 | $155,880 | $30,960 | $124,920 |
| 2023 | $5,838 | $142,240 | $31,840 | $110,400 |
| 2022 | $3,734 | $95,240 | $19,920 | $75,320 |
| 2021 | $3,812 | $95,240 | $19,920 | $75,320 |
| 2020 | $3,272 | $95,240 | $19,920 | $75,320 |
| 2019 | $3,175 | $80,400 | $13,960 | $66,440 |
| 2018 | $2,437 | $78,520 | $13,640 | $64,880 |
| 2017 | $2,382 | $75,520 | $13,120 | $62,400 |
| 2016 | $2,381 | $75,520 | $13,120 | $62,400 |
| 2015 | $2,388 | $75,520 | $13,120 | $62,400 |
| 2014 | $1,402 | $50,240 | $9,800 | $40,440 |
Property History
| Date | Event | Price | Change | Sq Ft Price |
|---|---|---|---|---|
| 09/12/2025 09/12/25 | Price Changed | $373,000 | -3.1% | $105 / Sq Ft |
| 08/29/2025 08/29/25 | Price Changed | $385,000 | -2.5% | $109 / Sq Ft |
| 08/22/2025 08/22/25 | Price Changed | $395,000 | -2.0% | $112 / Sq Ft |
| 08/14/2025 08/14/25 | For Sale | $403,000 | 0.0% | $114 / Sq Ft |
| 07/09/2025 07/09/25 | Pending | -- | -- | -- |
| 06/27/2025 06/27/25 | Price Changed | $403,000 | -2.9% | $114 / Sq Ft |
| 06/19/2025 06/19/25 | Price Changed | $415,000 | -3.0% | $117 / Sq Ft |
| 06/13/2025 06/13/25 | Price Changed | $428,000 | -4.9% | $121 / Sq Ft |
| 05/30/2025 05/30/25 | Price Changed | $450,000 | -3.4% | $127 / Sq Ft |
| 05/16/2025 05/16/25 | Price Changed | $466,000 | -2.5% | $132 / Sq Ft |
| 04/17/2025 04/17/25 | For Sale | $478,000 | +106.9% | $135 / Sq Ft |
| 09/19/2018 09/19/18 | Sold | $231,000 | -3.8% | $65 / Sq Ft |
| 08/20/2018 08/20/18 | Pending | -- | -- | -- |
| 08/15/2018 08/15/18 | Price Changed | $240,000 | -4.0% | $68 / Sq Ft |
| 08/02/2018 08/02/18 | For Sale | $250,000 | -- | $71 / Sq Ft |
Purchase History
| Date | Type | Sale Price | Title Company |
|---|---|---|---|
| Warranty Deed | $231,000 | -- | |
| Deed | $239,500 | -- | |
| Deed | $1,750,000 | -- |
Mortgage History
| Date | Status | Loan Amount | Loan Type |
|---|---|---|---|
| Previous Owner | $239,490 | New Conventional | |
| Previous Owner | $5,950,000 | No Value Available |
Source: Georgia MLS
MLS Number: 10502617
APN: 14F-0072-LL-054-6
- 4894 Wewatta St SW
- 5296 Lexmark Cir SW
- 3468 Jasmine Way SW
- 178 Munira Ln SW
- 255 Ismal Dr SW
- 315 Alamosa Path SW
- 315 Alamosa Path SW
- 105 Redsage Ridge
- 5432 the Vyne Ave
- 3643 Uppark Dr
- 4422 Minkslide Dr
- 4407 Minkslide Dr SW Unit 65
- 301 Big Sky Pass
- 4834 Neal Ridge
- 4350 Pompey Dr SW
- 3768 Lake Haven Way
- 4435 Old Fairburn Rd
- 4211 May Apple Ln
- 5706 Jamerson Dr
- 4010 Lake Manor Way







