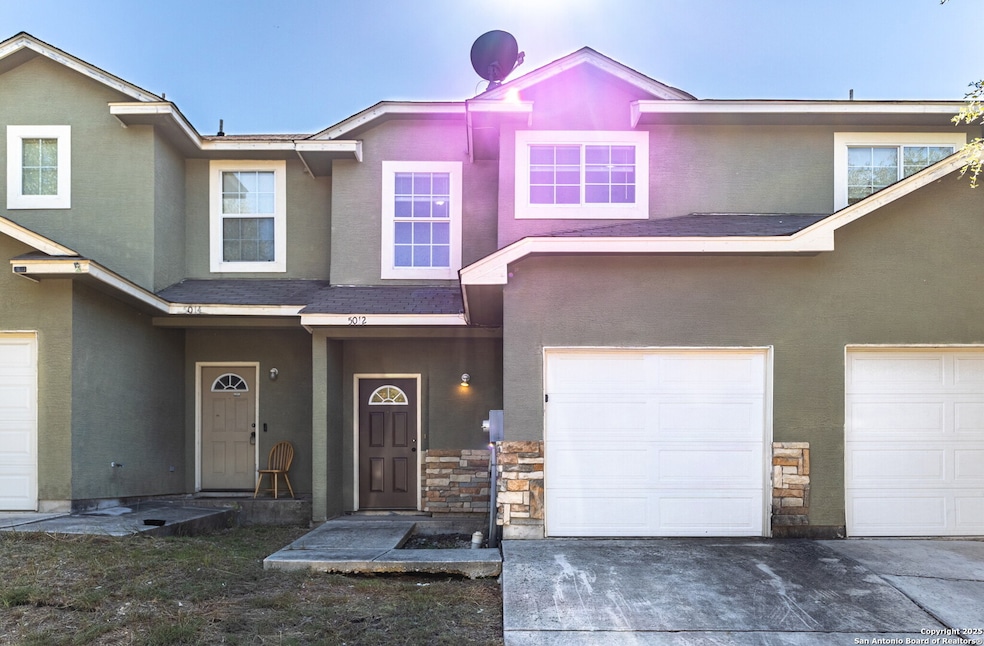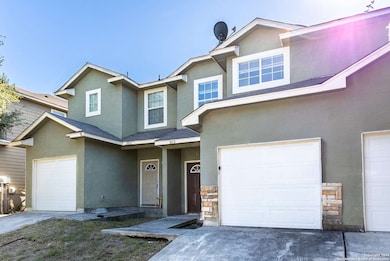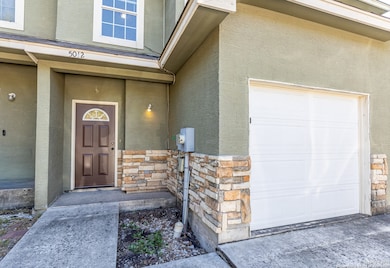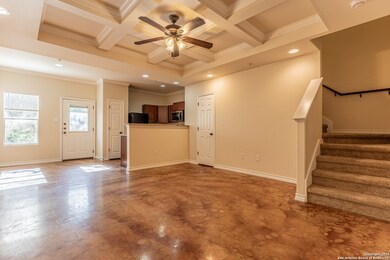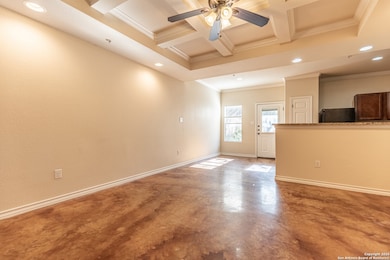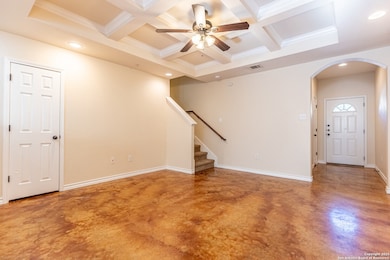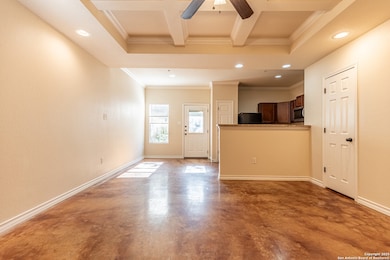5012 Flipper Dr San Antonio, TX 78238
3
Beds
2.5
Baths
1,220
Sq Ft
4,356
Sq Ft Lot
Highlights
- Eat-In Kitchen
- Combination Dining and Living Room
- Concrete Flooring
- Central Heating and Cooling System
- Ceiling Fan
- Fenced
About This Home
Available Immediately! Additional showing options available! Great 2-Story, 3-bedroom, 2.5-bath home, stained concrete in the downstairs living area, all bedrooms upstairs, garage with opener, privacy fence for backyard, and so much more. Guidance on emotional support animals, service animals, or large breed animals is found in the screening criteria document. Security deposit required. Approved applicants have the option to borrow Security Deposit funds at lease signing.
Home Details
Home Type
- Single Family
Est. Annual Taxes
- $4,997
Year Built
- Built in 2012
Lot Details
- 4,356 Sq Ft Lot
- Fenced
Parking
- 1 Car Garage
Home Design
- Brick Exterior Construction
- Slab Foundation
- Composition Roof
Interior Spaces
- 1,220 Sq Ft Home
- 2-Story Property
- Ceiling Fan
- Window Treatments
- Combination Dining and Living Room
- Fire and Smoke Detector
- Washer Hookup
Kitchen
- Eat-In Kitchen
- Stove
- Microwave
- Dishwasher
- Disposal
Flooring
- Carpet
- Concrete
Bedrooms and Bathrooms
- 3 Bedrooms
Schools
- Powell L Elementary School
- Ross Sul Middle School
- Homes Oliv High School
Utilities
- Central Heating and Cooling System
- Electric Water Heater
Community Details
- Built by TESORO HOMES
- Wurzbach Meadow Subdivision
Listing and Financial Details
- Assessor Parcel Number 180890210450
- Seller Concessions Not Offered
Map
Source: San Antonio Board of REALTORS®
MLS Number: 1920105
APN: 18089-021-0450
Nearby Homes
- 5024 Stowers Blvd
- 6368 Parsley Hill
- 6 Talon Brook
- 6315 Aspen Hill
- 4813 Appleseed Ct
- 6309 Attucks Ln
- 6311 Aspen Hill
- 6305 Attucks Ln
- 5216 Savory Glen
- 47 Weathering Creek
- 12 Weathering Creek
- 4 Weathering Creek
- 46 Weathering Creek
- 5138 Wurzbach Rd
- 4835 Adkins Trail
- 5142 Wurzbach Rd
- 5011 Royal Stable
- 5616 Poppy Seed Run
- 5640 Poppy Seed Run
- 6539 Benwood Crest
- 5011 Flipper Dr
- 4911 Stowers Blvd
- 4931 Flipper Dr
- 5012 Stowers Blvd
- 6410 Attucks Ln
- 4923 Flipper Dr
- 4919 Flipper Dr
- 6424 Attucks Ln
- 4812 Appleseed Ct
- 4806 Appleseed Ct
- 8 Palomar Hills
- 6409 Aspen Hill
- 6405 Aspen Hill
- 6311 Aspen Hill
- 16 Talon Brook
- 6426 Crystal Run
- 4 Weathering Creek
- 5252 Savory Glen
- 5405 Nutmeg Trail
- 4462 Wurzbach Rd
