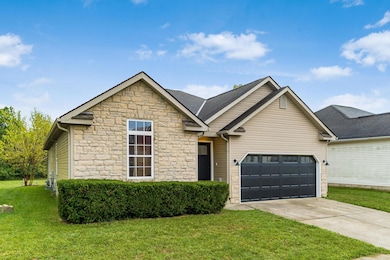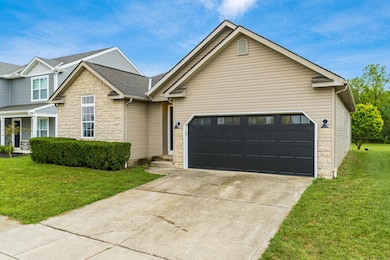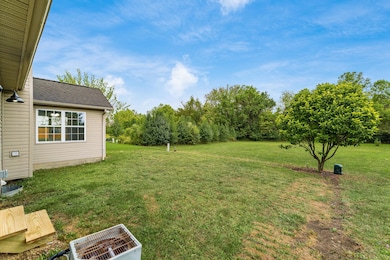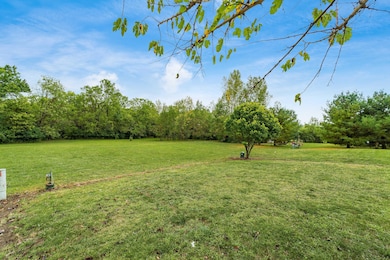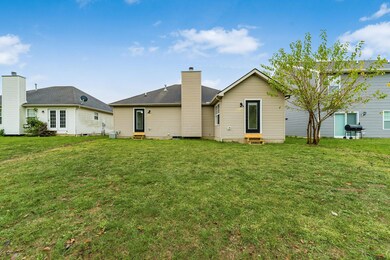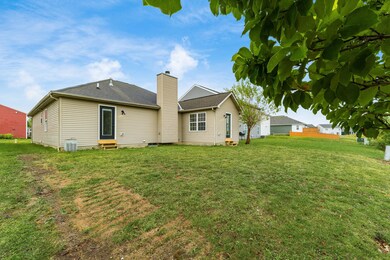Estimated payment $2,422/month
Total Views
3,265
3
Beds
2
Baths
1,729
Sq Ft
$226
Price per Sq Ft
Highlights
- Wooded Lot
- No HOA
- Forced Air Heating and Cooling System
- Ranch Style House
- 2 Car Attached Garage
- Carpet
About This Home
Welcome to this totally remodeled home! New kitchen and appliances, paint, flooring, drywall, electric, bathrooms the list goes on and on. This ranch offers 3 bedrooms and 2 full baths. Spacious great room with open concept. Laundry on main floor. Enjoy your evenings in the beautiful wooded backyard that backs up to Pickerington Ponds Metro Parks. Close to many amenities and freeway. Immediate Possession.
Home Details
Home Type
- Single Family
Est. Annual Taxes
- $4,398
Year Built
- Built in 2004
Lot Details
- 6,098 Sq Ft Lot
- Wooded Lot
Parking
- 2 Car Attached Garage
Home Design
- Ranch Style House
- Block Foundation
- Vinyl Siding
- Stone Exterior Construction
Interior Spaces
- 1,729 Sq Ft Home
- Gas Log Fireplace
- Insulated Windows
Kitchen
- Electric Range
- Microwave
- Dishwasher
Flooring
- Carpet
- Vinyl
Bedrooms and Bathrooms
- 3 Main Level Bedrooms
- 2 Full Bathrooms
Laundry
- Laundry on main level
- Electric Dryer Hookup
Basement
- Partial Basement
- Crawl Space
Utilities
- Forced Air Heating and Cooling System
- Heating System Uses Gas
- Gas Water Heater
Community Details
- No Home Owners Association
Listing and Financial Details
- Assessor Parcel Number 010-260891
Map
Create a Home Valuation Report for This Property
The Home Valuation Report is an in-depth analysis detailing your home's value as well as a comparison with similar homes in the area
Home Values in the Area
Average Home Value in this Area
Tax History
| Year | Tax Paid | Tax Assessment Tax Assessment Total Assessment is a certain percentage of the fair market value that is determined by local assessors to be the total taxable value of land and additions on the property. | Land | Improvement |
|---|---|---|---|---|
| 2024 | $4,398 | $98,000 | $26,250 | $71,750 |
| 2023 | $4,342 | $98,000 | $26,250 | $71,750 |
| 2022 | $3,186 | $61,430 | $13,130 | $48,300 |
| 2021 | $3,192 | $61,430 | $13,130 | $48,300 |
| 2020 | $3,196 | $61,430 | $13,130 | $48,300 |
| 2019 | $2,966 | $48,900 | $10,500 | $38,400 |
| 2018 | $2,894 | $48,900 | $10,500 | $38,400 |
| 2017 | $3,039 | $48,900 | $10,500 | $38,400 |
| 2016 | $3,114 | $47,010 | $6,970 | $40,040 |
| 2015 | $2,827 | $47,010 | $6,970 | $40,040 |
| 2014 | $2,834 | $47,010 | $6,970 | $40,040 |
| 2013 | $1,471 | $49,455 | $7,315 | $42,140 |
Source: Public Records
Property History
| Date | Event | Price | List to Sale | Price per Sq Ft | Prior Sale |
|---|---|---|---|---|---|
| 10/22/2025 10/22/25 | Price Changed | $389,900 | -1.3% | $226 / Sq Ft | |
| 09/26/2025 09/26/25 | For Sale | $395,000 | +71.7% | $228 / Sq Ft | |
| 02/18/2025 02/18/25 | Sold | $230,000 | +2.2% | $133 / Sq Ft | View Prior Sale |
| 02/01/2025 02/01/25 | Pending | -- | -- | -- | |
| 01/29/2025 01/29/25 | For Sale | $225,000 | -- | $130 / Sq Ft |
Source: Columbus and Central Ohio Regional MLS
Purchase History
| Date | Type | Sale Price | Title Company |
|---|---|---|---|
| Warranty Deed | $230,000 | Title Connect Agency | |
| Corporate Deed | $171,100 | Amerititle |
Source: Public Records
Mortgage History
| Date | Status | Loan Amount | Loan Type |
|---|---|---|---|
| Previous Owner | $169,241 | FHA |
Source: Public Records
Source: Columbus and Central Ohio Regional MLS
MLS Number: 225036619
APN: 010-260891
Nearby Homes
- 6828 Axtel Dr Unit 23B
- 6830 Axtel Dr Unit 23C
- 6832 Axtel Dr Unit 23D
- 6772 Hamler Dr Unit 25B
- 5195 Mantua Dr Unit 62D
- 5200 Mantua Dr Unit 63C
- 6755 Axtel Dr Unit 14C
- Fairton Plan at Brookview
- Sienna Plan at Brookview
- Pendleton Plan at Brookview
- Bellamy Plan at Brookview
- Henley Plan at Brookview
- Harmony Plan at Brookview
- Chatham Plan at Brookview
- Juniper Plan at Brookview
- 5206 Novelty Ave Unit 73C
- 6977 Remsen Dr Unit 77D
- 6757 Lagrange Dr Unit 57A
- 7026 Weurful Dr
- 5222 Algean Dr
- 5171 Mantua Dr Unit 64-C
- 5186 Lodi Dr Unit 5186
- 5167 Algean Dr
- 5151 Kingsley Park Dr
- 6460 Chelsea Glen Dr
- 6460 Chelsea Glen Dr Unit 44-6400.1405602
- 6460 Chelsea Glen Dr Unit 17-6618.1405604
- 6300 Georges Creek Dr
- 5303 Amalfi Dr
- 6755 Brandon Village Way
- 6328 Marengo St
- 4900 Gender Rd
- 6400 Birch Trail Ln
- 5321 Miramar Dr
- 5512 Meadow Passage Dr
- 5389 Blanchard Dr
- 5393 Blanchard Dr
- 4584 Samoyed Dr
- 206 Kramer Mills Dr
- 202 Kramer Mills Dr

