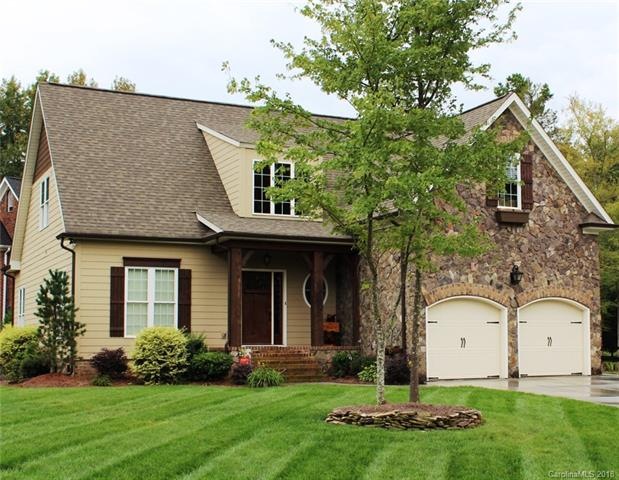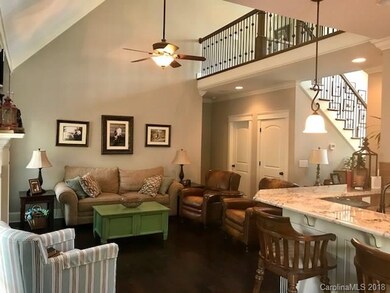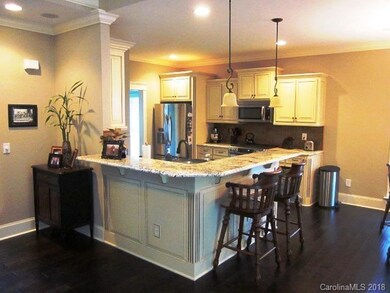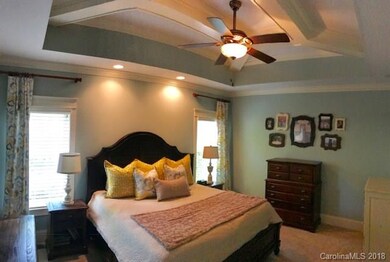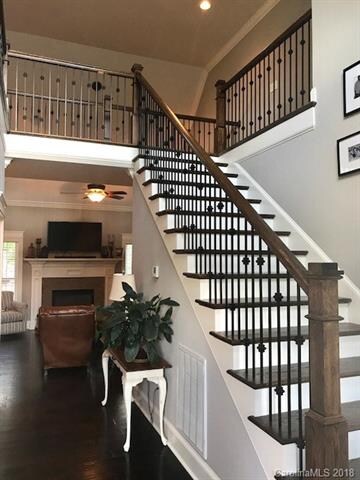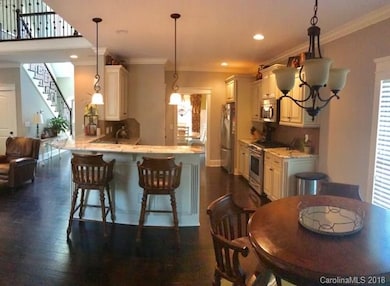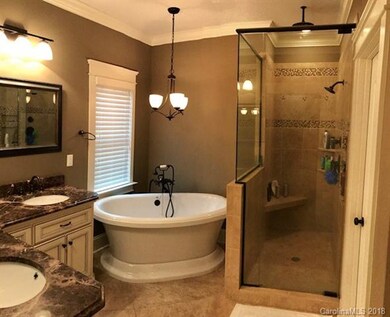
5012 Harstowe Ct Cramerton, NC 28032
Highlights
- Golf Course Community
- Gated Community
- Transitional Architecture
- Cramerton Middle School Rated A-
- Open Floorplan
- Outdoor Fireplace
About This Home
As of May 2021This is a very nice home with an excellent price point in the gated community of Cramer Mountain. Buyers are sure to enjoy the peace and serenity of this special place. The home was constructed in 2011 and is packed full of custom features including but not limited to handscraped 3/4 wood floors, craftsman style moldings, classic tile, custom cabinets, outdoor fireplace, high end granite and marble, large tile shower with rain head, free standing tub, in ground irrigation, and prewiring for an invisible fence, large driveway with plenty of parking, just to mention a few.
Last Agent to Sell the Property
Realty Concepts License #229121 Listed on: 03/14/2018
Last Buyer's Agent
Betsey Robinson
Premier South License #289100

Home Details
Home Type
- Single Family
Year Built
- Built in 2011
Lot Details
- Corner Lot
- Irrigation
HOA Fees
- $121 Monthly HOA Fees
Parking
- 2
Home Design
- Transitional Architecture
- Cottage
Interior Spaces
- Open Floorplan
- Fireplace
- Insulated Windows
- Crawl Space
- Pull Down Stairs to Attic
Flooring
- Wood
- Tile
Bedrooms and Bathrooms
- Walk-In Closet
Outdoor Features
- Outdoor Fireplace
- Shed
Utilities
- Heating System Uses Natural Gas
Listing and Financial Details
- Assessor Parcel Number 189140
Community Details
Overview
- Property Matters Association
- Built by Andrew Lineberger Builders
Recreation
- Golf Course Community
Additional Features
- Business Center
- Gated Community
Ownership History
Purchase Details
Home Financials for this Owner
Home Financials are based on the most recent Mortgage that was taken out on this home.Purchase Details
Home Financials for this Owner
Home Financials are based on the most recent Mortgage that was taken out on this home.Purchase Details
Home Financials for this Owner
Home Financials are based on the most recent Mortgage that was taken out on this home.Purchase Details
Home Financials for this Owner
Home Financials are based on the most recent Mortgage that was taken out on this home.Purchase Details
Purchase Details
Home Financials for this Owner
Home Financials are based on the most recent Mortgage that was taken out on this home.Purchase Details
Similar Homes in the area
Home Values in the Area
Average Home Value in this Area
Purchase History
| Date | Type | Sale Price | Title Company |
|---|---|---|---|
| Warranty Deed | $463,000 | Chicago Title Insurance Co | |
| Warranty Deed | $380,000 | None Available | |
| Warranty Deed | $18,000 | None Available | |
| Warranty Deed | $40,000 | None Available | |
| Warranty Deed | -- | None Available | |
| Warranty Deed | -- | None Available | |
| Warranty Deed | $55,000 | None Available |
Mortgage History
| Date | Status | Loan Amount | Loan Type |
|---|---|---|---|
| Open | $433,000 | New Conventional | |
| Previous Owner | $25,000 | Credit Line Revolving | |
| Previous Owner | $214,400 | New Conventional | |
| Previous Owner | $215,000 | Future Advance Clause Open End Mortgage | |
| Previous Owner | $30,000 | Future Advance Clause Open End Mortgage | |
| Previous Owner | $180,000 | Construction | |
| Previous Owner | $260,800 | Construction |
Property History
| Date | Event | Price | Change | Sq Ft Price |
|---|---|---|---|---|
| 05/26/2021 05/26/21 | Sold | $463,000 | -2.5% | $208 / Sq Ft |
| 04/26/2021 04/26/21 | Pending | -- | -- | -- |
| 04/23/2021 04/23/21 | For Sale | $475,000 | +25.0% | $214 / Sq Ft |
| 04/13/2018 04/13/18 | Sold | $380,000 | -2.5% | $171 / Sq Ft |
| 03/16/2018 03/16/18 | Pending | -- | -- | -- |
| 03/14/2018 03/14/18 | For Sale | $389,900 | -- | $175 / Sq Ft |
Tax History Compared to Growth
Tax History
| Year | Tax Paid | Tax Assessment Tax Assessment Total Assessment is a certain percentage of the fair market value that is determined by local assessors to be the total taxable value of land and additions on the property. | Land | Improvement |
|---|---|---|---|---|
| 2025 | $5,075 | $493,190 | $75,000 | $418,190 |
| 2024 | $5,100 | $493,190 | $75,000 | $418,190 |
| 2023 | $5,203 | $493,190 | $75,000 | $418,190 |
| 2022 | $4,205 | $327,270 | $40,000 | $287,270 |
| 2021 | $4,271 | $327,270 | $40,000 | $287,270 |
| 2020 | $4,271 | $327,270 | $40,000 | $287,270 |
| 2019 | $4,304 | $327,270 | $40,000 | $287,270 |
| 2018 | $3,246 | $241,328 | $32,000 | $209,328 |
| 2017 | $3,246 | $241,328 | $32,000 | $209,328 |
| 2016 | $3,246 | $241,328 | $0 | $0 |
| 2014 | $3,393 | $252,241 | $60,000 | $192,241 |
Agents Affiliated with this Home
-
Cathy Young

Seller's Agent in 2021
Cathy Young
Allen Tate Realtors
(704) 860-5400
73 in this area
260 Total Sales
-
Jessica Lamb

Buyer's Agent in 2021
Jessica Lamb
Keller Williams Ballantyne Area
(704) 564-3398
1 in this area
118 Total Sales
-
Andrew Lineberger
A
Seller's Agent in 2018
Andrew Lineberger
Realty Concepts
(704) 606-6458
18 Total Sales
-
B
Buyer's Agent in 2018
Betsey Robinson
Premier South
Map
Source: Canopy MLS (Canopy Realtor® Association)
MLS Number: CAR3369618
APN: 189140
- 333 Lifestyle Ct
- 415 Newstyle Way
- 413 Newstyle Way
- 411 Newstyle Way
- 4025 Foxes Trail
- 409 Newstyle Way
- 407 Newstyle Way
- 405 Newstyle Way
- 611 King Arthur Dr
- 114 Huffstetler Rd
- 2111 Hodgin St
- 2705 Lowell Bethesda Rd
- 2215 Hodgin St
- 112 Harmony Trail
- 222 Horseman Dr
- 4223 S New Hope Rd Unit 8
- 4229 S New Hope Rd Unit 11
- 4227 S New Hope Rd Unit 10
- Watkins Plan at Cramerton Mills - The Crossing
- Gaston Plan at Cramerton Mills - The Crossing
