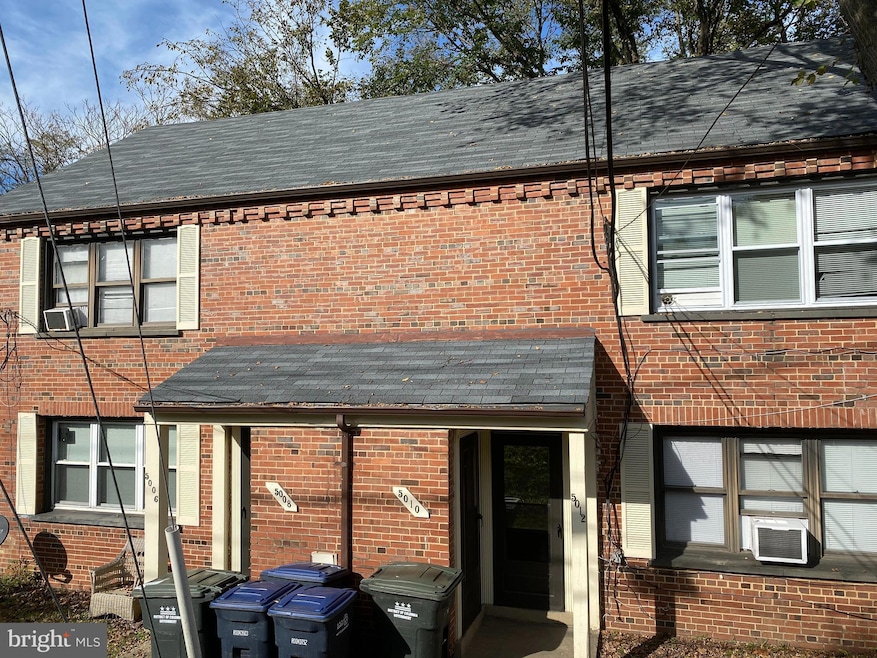5012 Just St NE Washington, DC 20019
Deanwood Neighborhood
1
Bed
1
Bath
1,366
Sq Ft
2,622
Sq Ft Lot
About This Home
A must see...ALL NEW FOR YOU... Flooring, Lighting, Kitchen, Bathroom, and HVAC System in this upper-level, freshly painted one-bedroom unit. On-Street parking. Available and waiting for you. Schedule your showing now and be in your new home for the Labor Day Holiday. Gas & Electric paid by the tenant.
Use the RentSpree application link.
Townhouse Details
Home Type
- Townhome
Year Built
- Built in 1941 | Remodeled in 2025
Lot Details
- 2,622 Sq Ft Lot
Parking
- On-Street Parking
Home Design
- Semi-Detached or Twin Home
- Brick Exterior Construction
- Slab Foundation
Interior Spaces
- 1,366 Sq Ft Home
- Property has 1 Level
Bedrooms and Bathrooms
- 1 Main Level Bedroom
- 1 Full Bathroom
Utilities
- Forced Air Heating and Cooling System
- Electric Water Heater
Listing and Financial Details
- Residential Lease
- Security Deposit $1,770
- 12-Month Min and 24-Month Max Lease Term
- Available 8/11/25
- Assessor Parcel Number 5176//0890
Community Details
Overview
- Deanwood Subdivision
Pet Policy
- No Pets Allowed
Map
Source: Bright MLS
MLS Number: DCDC2214872
Nearby Homes
- 5000 Just St NE
- 5019 Just St NE
- 4972 Just St NE
- 5045 Sheriff Rd NE
- 5033 Just St NE Unit 5035
- 4919 Sheriff Rd NE
- 5064 Just St NE
- 5038 Jay St NE
- 0 Jay St NE
- 0 50th and Jay Ne (Use 5015 Jay St Ne To Locate) St NE Unit DCDC2174254
- 4834-4836 Sheriff Rd NE
- 4903 Jay St NE
- 5102 Just St NE
- 4839 Jay St NE
- 5106 Just St NE
- 844 51st St NE
- 807 50th Place NE
- 1013 48th St NE
- 817 51st St NE
- 5030 Lee St NE
- 4972 Just St NE
- 920 52nd St NE
- 737 50th St NE
- 921 52nd St NE Unit 101
- 921 52nd St NE
- 1031 47th Place NE
- 5213 Just St NE
- 5201 Hayes St NE
- 945 Division Ave NE Unit 1
- 1009 46th St NE Unit 2
- 5342 James Place NE
- 4706 Deanwood Dr
- 576 49th Place NE
- 599 50th St NE
- 4929 Foote St NE Unit 2
- 1420 Eastern Ave NE Unit 5
- 908-922 Eastern Ave NE
- 1424 Eastern Ave NE Unit B2
- 4930 Eads Place NE
- 416 Division Ave NE Unit B







