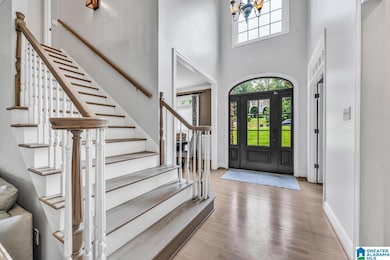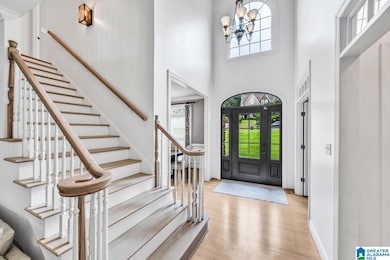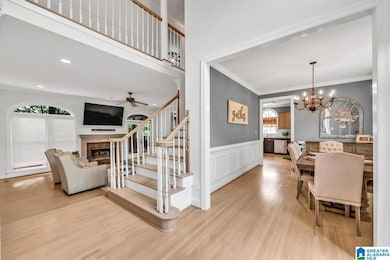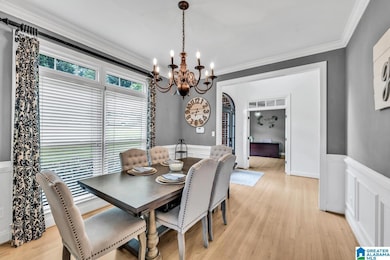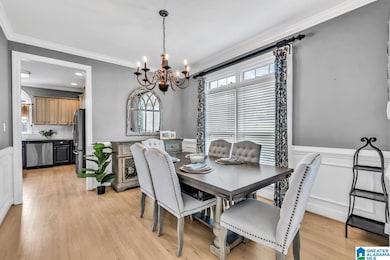5012 Lake Crest Cir Birmingham, AL 35226
Estimated payment $3,327/month
Highlights
- In Ground Pool
- Fishing
- Clubhouse
- Gwin Elementary School Rated A
- Lake Property
- Covered Deck
About This Home
Full brick, thoughtfully refreshed, 5BR 4.5BA home on a quiet cul-de-sac in highly desirable Lake Crest offers an unbeatable blend of space, location & lifestyle. The main level features a spacious layout with primary suite, office & large laundry room. The walk out basement includes a large den, full bath & optional 5th bedroom. Upstairs you'll find 3 BR each with their own walk in closet & a walk in attic. Situated on a half-acre fenced lot, the home boasts a large deck with screened-in area ideal for entertaining or relaxing. Enjoy sidewalks throughout the neighborhood plus access to resort-style amenities: pool, clubhouse, playground, walking trails, pickleball courts & fishable lake. Lake Crest offers multiple entry points for ease of access & is just minutes from shopping, dining & interstates. This home combines size, functionality & a prime Hoover location in one of the area's most established communities. SELLER TO PAY $7,500 TOWARDS BUYERS CLOSING COST W AN ACCEPTABLE OFFER.
Home Details
Home Type
- Single Family
Est. Annual Taxes
- $3,856
Year Built
- Built in 1994
Lot Details
- 0.47 Acre Lot
- Cul-De-Sac
- Fenced Yard
- Few Trees
HOA Fees
- $54 Monthly HOA Fees
Parking
- 2 Car Garage
- Basement Garage
- Side Facing Garage
- Driveway
Home Design
- Four Sided Brick Exterior Elevation
Interior Spaces
- 1.5-Story Property
- Crown Molding
- Smooth Ceilings
- Ceiling Fan
- Wood Burning Fireplace
- Fireplace With Gas Starter
- Window Treatments
- French Doors
- Great Room with Fireplace
- Breakfast Room
- Dining Room
- Home Office
- Home Security System
- Attic
Kitchen
- Breakfast Bar
- Electric Oven
- Gas Cooktop
- Built-In Microwave
- Dishwasher
- Stainless Steel Appliances
- Solid Surface Countertops
Flooring
- Wood
- Carpet
- Tile
Bedrooms and Bathrooms
- 5 Bedrooms
- Primary Bedroom on Main
- Walk-In Closet
- Hydromassage or Jetted Bathtub
- Bathtub and Shower Combination in Primary Bathroom
- Separate Shower
- Linen Closet In Bathroom
Laundry
- Laundry Room
- Laundry on main level
- Washer and Electric Dryer Hookup
Basement
- Basement Fills Entire Space Under The House
- Bedroom in Basement
- Recreation or Family Area in Basement
Outdoor Features
- In Ground Pool
- Lake Property
- Covered Deck
- Screened Deck
Schools
- Gwin Elementary School
- Simmons Middle School
- Hoover High School
Utilities
- Central Heating and Cooling System
- Underground Utilities
- Electric Water Heater
Listing and Financial Details
- Visit Down Payment Resource Website
- Assessor Parcel Number 39-00-28-2-000-001.011
Community Details
Overview
- Association fees include management fee
Amenities
- Community Barbecue Grill
- Clubhouse
Recreation
- Community Playground
- Community Pool
- Fishing
- Trails
Map
Home Values in the Area
Average Home Value in this Area
Tax History
| Year | Tax Paid | Tax Assessment Tax Assessment Total Assessment is a certain percentage of the fair market value that is determined by local assessors to be the total taxable value of land and additions on the property. | Land | Improvement |
|---|---|---|---|---|
| 2024 | $3,856 | $53,840 | -- | -- |
| 2022 | $3,432 | $48,000 | $7,500 | $40,500 |
| 2021 | $3,131 | $43,860 | $7,500 | $36,360 |
| 2020 | $2,817 | $39,390 | $7,500 | $31,890 |
| 2019 | $2,807 | $39,400 | $0 | $0 |
| 2018 | $2,494 | $35,080 | $0 | $0 |
| 2017 | $2,494 | $35,080 | $0 | $0 |
| 2016 | $2,494 | $35,080 | $0 | $0 |
| 2015 | $2,494 | $35,080 | $0 | $0 |
| 2014 | $2,467 | $34,640 | $0 | $0 |
| 2013 | $2,467 | $34,640 | $0 | $0 |
Property History
| Date | Event | Price | Change | Sq Ft Price |
|---|---|---|---|---|
| 08/06/2025 08/06/25 | Price Changed | $559,000 | -1.8% | $160 / Sq Ft |
| 07/21/2025 07/21/25 | Price Changed | $569,000 | -1.0% | $163 / Sq Ft |
| 06/20/2025 06/20/25 | For Sale | $575,000 | +41.8% | $164 / Sq Ft |
| 08/06/2018 08/06/18 | Sold | $405,400 | -4.1% | $116 / Sq Ft |
| 07/15/2018 07/15/18 | Pending | -- | -- | -- |
| 07/09/2018 07/09/18 | For Sale | $422,900 | -- | $121 / Sq Ft |
Purchase History
| Date | Type | Sale Price | Title Company |
|---|---|---|---|
| Warranty Deed | $405,400 | -- |
Mortgage History
| Date | Status | Loan Amount | Loan Type |
|---|---|---|---|
| Open | $382,000 | New Conventional | |
| Closed | $385,130 | New Conventional | |
| Previous Owner | $174,000 | New Conventional | |
| Previous Owner | $130,000 | New Conventional | |
| Previous Owner | $57,000 | Unknown | |
| Previous Owner | $300,000 | New Conventional | |
| Previous Owner | $340,000 | Unknown | |
| Previous Owner | $277,500 | Unknown | |
| Previous Owner | $35,000 | Credit Line Revolving | |
| Previous Owner | $240,000 | Unknown |
Source: Greater Alabama MLS
MLS Number: 21422667
APN: 39-00-28-2-000-001.011
- 5404 Colony Way
- 1185 Hibiscus Dr
- 604 Lake Crest Dr
- 5266 Cottage Ln
- 4774 Mcgill Ct
- 1204 Colony Place
- 4751 Mcgill Ct
- 4731 Mcgill Ct
- 5373 Cottage Cir
- 4702 Mcgill Ct
- 1541 Deer Valley Dr
- 4895 Ridge Pass
- 4656 Silas Ave
- 5424 Villa Trace
- 4501 Mcgill Terrace Unit 25
- 1030 Magnolia Run
- 1470 Olive Rd
- 1466 Olive Rd
- 1478 Olive Rd
- 1419 Olive Rd
- 5258 Cottage Ln
- 5639 Colony Ln
- 1121 Colina St
- 5808 Colony Ln
- 5389 Cottage Cir
- 1801 Rivo Ln
- 1810 Kaver Ln
- 1782 Deverell Ln
- 5987 Waterside Dr
- 849 Crest Cove
- 100 Tree Crossings Pkwy
- 5830 Elsie Rd
- 1206 Lillian Terrace
- 5576 Park
- 6138 Rushing Parc Ln
- 3423 Sawyer Dr
- 1972 Blackridge Rd
- 3801 Galleria Woods Dr
- 1906 Patton Creek Ln
- 309 Shenandoah Dr

