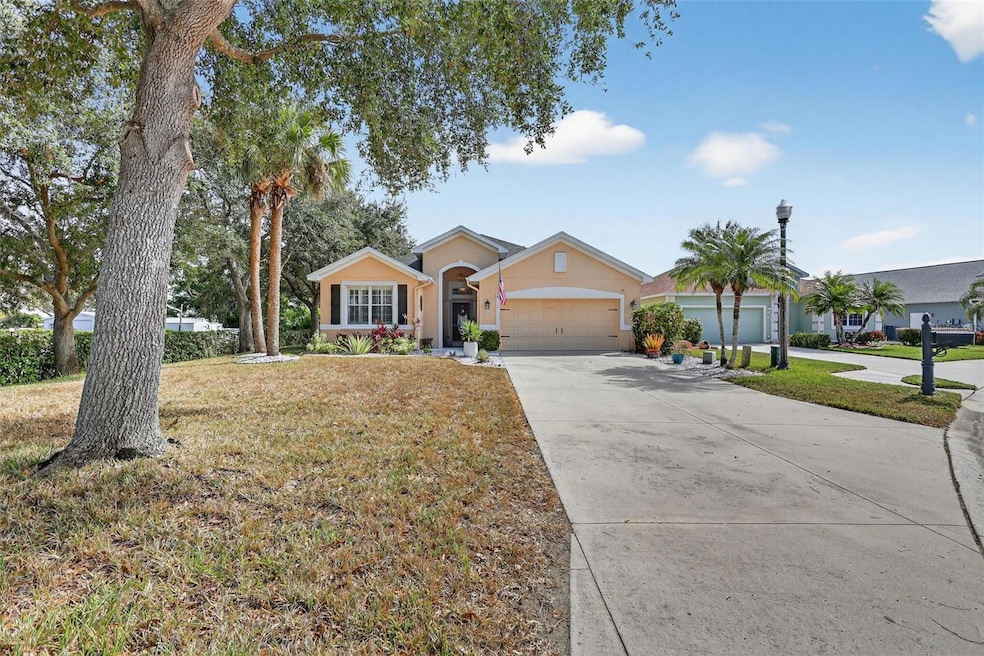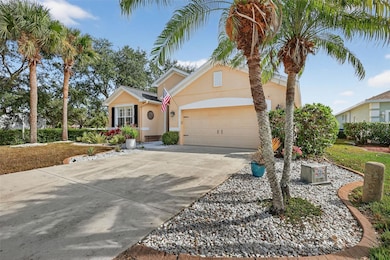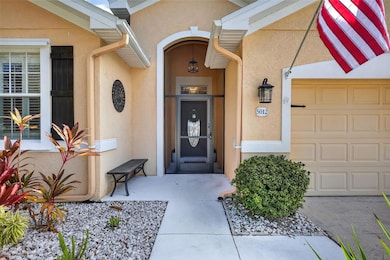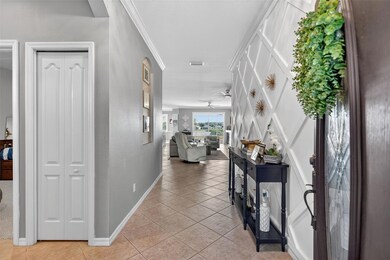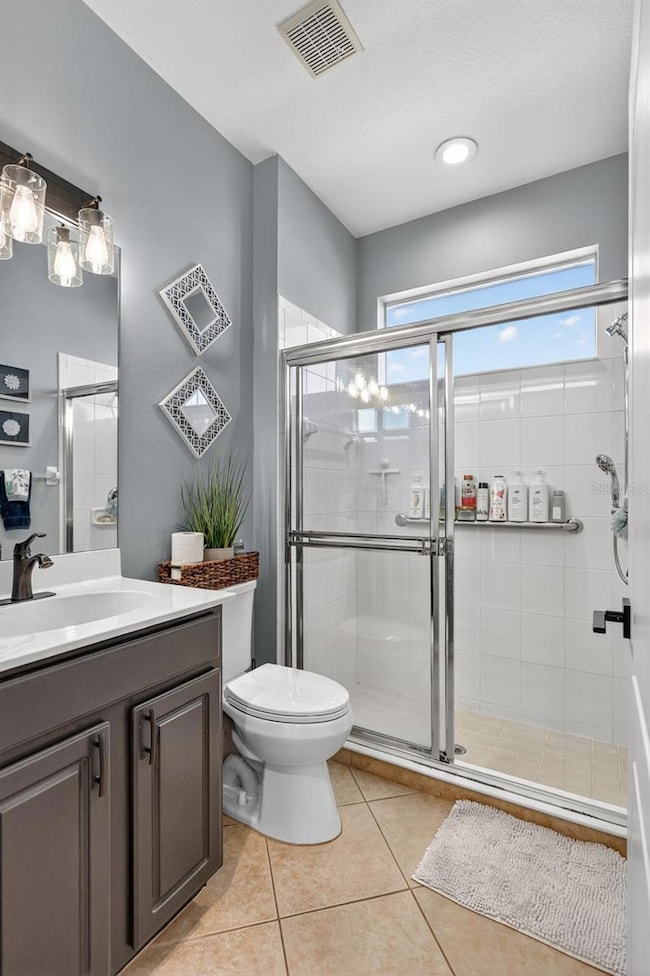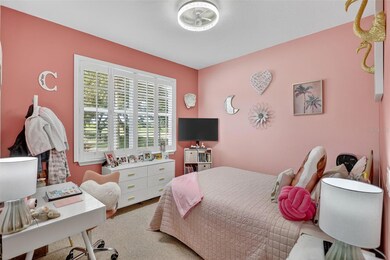5012 Lakehurst Ct Palmetto, FL 34221
East Ellenton NeighborhoodEstimated payment $3,029/month
Highlights
- Screened Pool
- Family Room Off Kitchen
- Plantation Shutters
- High Ceiling
- Hurricane or Storm Shutters
- 2 Car Attached Garage
About This Home
Luxurious Florida Pool Paradise with Serene Pond Views! Live the ultimate Florida lifestyle in this stunning 4-bedroom, 2-bath, 2,092 sq. ft. retreat perfectly situated on an oversized lot with peaceful pond views. From the moment you arrive, the lush tropical landscaping, elegant covered entryway, and timeless architecture welcome you to a home that radiates style and sophistication. Step inside to a light-filled sanctuary where elegant design meets effortless comfort. The open-concept layout flows seamlessly through spacious living areas featuring upgraded diagonal tile flooring, plantation shutters, and a soothing neutral color palette. The formal dining room is perfect for unforgettable gatherings, while the chef-inspired kitchen steals the show with modern blue cabinetry, sleek Quartz countertops, updated appliances, crown moulding, a breakfast bar, and a cozy eat-in nook overlooking the pool. Step outside to your private outdoor oasis—a fully screened lanai designed for ultimate relaxation and entertainment. Take a dip in the sparkling pool, fire up the grill on the extended patio, or simply unwind while soaking in the tranquil pond views. Every day feels like a getaway in this picture-perfect backyard haven. The luxurious primary suite offers a peaceful retreat complete with tray ceilings, brand-new carpet, a spacious walk-in closet, and a spa-style ensuite with dual vanities, a soaking tub, and a separate shower. Three additional bedrooms provide plenty of space for family, guests, or your dream home office. Thoughtfully upgraded throughout, this home features a new roof and soffits, stylish new lighting and ceiling fans, fresh slip-resistant lanai paint, and updated bathrooms with new toilets and faucets—ensuring comfort, beauty, and peace of mind. Perfectly located just minutes from I-75, US 41, and the vibrant conveniences of Moccasin Wallow, you’ll enjoy easy access to the new Publix, top-rated golf, local restaurants, and all the best of Gulf Coast living. Ideal for Tampa and St. Pete commuters alike, this move-in-ready gem combines location, luxury, and laid-back charm in one irresistible package. Don’t miss your chance to own this radiant Palmetto pool home—schedule your private tour today before it’s gone!
Listing Agent
COLDWELL BANKER REALTY Brokerage Phone: 941-493-1000 License #3338120 Listed on: 11/13/2025

Home Details
Home Type
- Single Family
Est. Annual Taxes
- $5,112
Year Built
- Built in 2004
Lot Details
- 10,415 Sq Ft Lot
- Northwest Facing Home
- Property is zoned PDR
HOA Fees
- $78 Monthly HOA Fees
Parking
- 2 Car Attached Garage
Home Design
- Slab Foundation
- Shingle Roof
- Block Exterior
Interior Spaces
- 2,092 Sq Ft Home
- 1-Story Property
- Crown Molding
- High Ceiling
- Ceiling Fan
- Plantation Shutters
- Family Room Off Kitchen
- Combination Dining and Living Room
- Ceramic Tile Flooring
- Hurricane or Storm Shutters
- Laundry in unit
Kitchen
- Eat-In Kitchen
- Range
- Microwave
- Dishwasher
- Disposal
Bedrooms and Bathrooms
- 4 Bedrooms
- Split Bedroom Floorplan
- Walk-In Closet
- 2 Full Bathrooms
- Soaking Tub
Pool
- Screened Pool
- Private Pool
- Fence Around Pool
Utilities
- Central Air
- Heating Available
- Electric Water Heater
- High Speed Internet
Community Details
- Sunvast Managment Darcy Branch Association
- Waterford Court Community
- Waterford Ph I & III Rep Subdivision
Listing and Financial Details
- Tax Lot 4
- Assessor Parcel Number 647126709
Map
Home Values in the Area
Average Home Value in this Area
Tax History
| Year | Tax Paid | Tax Assessment Tax Assessment Total Assessment is a certain percentage of the fair market value that is determined by local assessors to be the total taxable value of land and additions on the property. | Land | Improvement |
|---|---|---|---|---|
| 2025 | $5,532 | $397,087 | $40,800 | $356,287 |
| 2024 | $5,532 | $402,146 | $40,800 | $361,346 |
| 2023 | $5,532 | $425,177 | $40,800 | $384,377 |
| 2022 | $2,879 | $230,841 | $0 | $0 |
| 2021 | $2,760 | $224,117 | $0 | $0 |
| 2020 | $2,844 | $221,023 | $0 | $0 |
| 2019 | $2,796 | $216,054 | $0 | $0 |
| 2018 | $2,768 | $212,026 | $30,000 | $182,026 |
| 2017 | $1,428 | $127,965 | $0 | $0 |
| 2016 | $1,418 | $125,333 | $0 | $0 |
| 2015 | $1,424 | $124,462 | $0 | $0 |
| 2014 | $1,424 | $123,474 | $0 | $0 |
| 2013 | $1,415 | $121,649 | $0 | $0 |
Property History
| Date | Event | Price | List to Sale | Price per Sq Ft | Prior Sale |
|---|---|---|---|---|---|
| 11/13/2025 11/13/25 | For Sale | $479,000 | -11.3% | $229 / Sq Ft | |
| 05/27/2022 05/27/22 | Sold | $540,000 | +8.0% | $258 / Sq Ft | View Prior Sale |
| 04/18/2022 04/18/22 | Pending | -- | -- | -- | |
| 04/13/2022 04/13/22 | For Sale | $499,900 | -- | $239 / Sq Ft |
Purchase History
| Date | Type | Sale Price | Title Company |
|---|---|---|---|
| Warranty Deed | $540,000 | Berlin Patten Ebling Pllc | |
| Warranty Deed | $260,000 | Attorney | |
| Warranty Deed | $260,000 | Attorney | |
| Interfamily Deed Transfer | -- | None Available | |
| Warranty Deed | $352,300 | Msc Title Inc | |
| Warranty Deed | $233,200 | -- |
Mortgage History
| Date | Status | Loan Amount | Loan Type |
|---|---|---|---|
| Open | $459,000 | New Conventional | |
| Previous Owner | $255,290 | FHA | |
| Previous Owner | $255,290 | FHA | |
| Previous Owner | $246,575 | Purchase Money Mortgage | |
| Previous Owner | $140,000 | Purchase Money Mortgage |
Source: Stellar MLS
MLS Number: N6141463
APN: 6471-2670-9
- 5056 Lakehurst Ct
- 5320 Lakehurst Ct
- 8531 Imperial Cir
- 8434 Imperial Cir
- 8414 Imperial Cir
- 8410 Imperial Cir
- 5209 Lansdowne Way
- 8910 52nd Ave E
- 8424 Regal Way
- 8427 Castle Garden Rd
- 8454 Imperial Cir
- 8505 Monarch Place
- 5910 Majestic Way
- 8978 Founders Cir
- 9007 49th Ave E
- 8523 Countess Avenue Cir
- 5715 Spanish Point Ct
- 5609 Spanish Point Ct
- 8982 Founders Cir
- 8534 Countess Avenue Cir
- 7813 Harbor Moor Dr
- 7755 Harbor Moor Dr
- 7846 Harbor Moor Dr
- 7739 Harbor Moor Dr
- 8503 Princess Ct
- 7740 Harbor Moor Dr
- 8982 Founders Cir
- 9023 49th Ave E
- 8076 Tea Olive Terrace
- 4230 84th Ct E
- 4202 84th Ct E
- 4109 84th Ct E
- 6226 Bobby Jones Ct
- 9650 52nd Ave E
- 9650 52nd Ave E Unit 1-214.1406387
- 9650 52nd Ave E Unit 1-310.1406386
- 9650 52nd Ave E Unit 1-206.1407528
- 9650 52nd Ave E Unit 1-205.1407527
- 9650 52nd Ave E Unit 2-405.1407524
- 9650 52nd Ave E Unit 2-202.1407525
