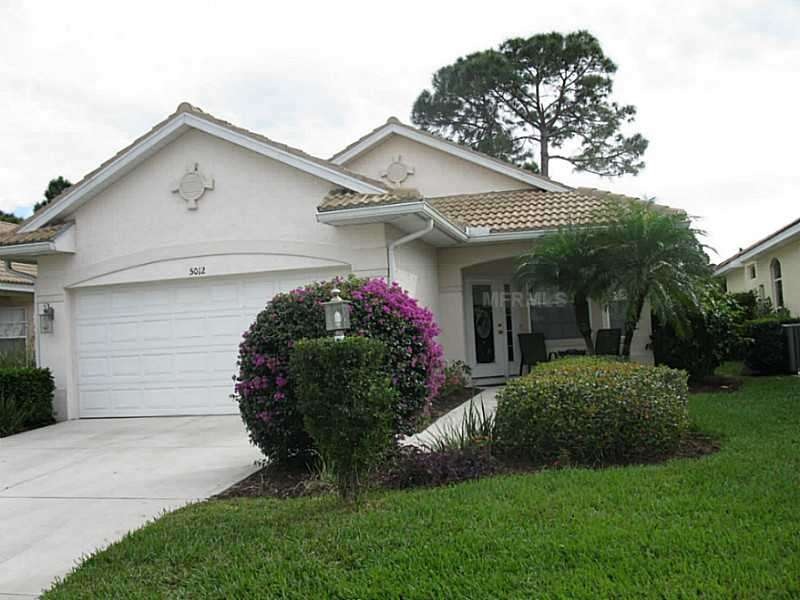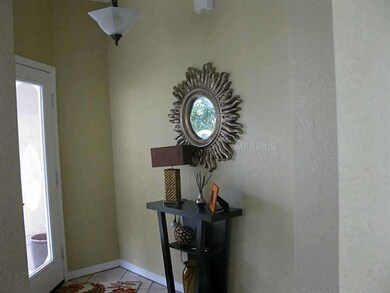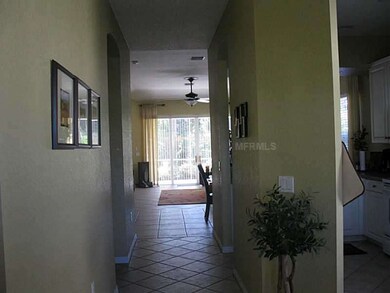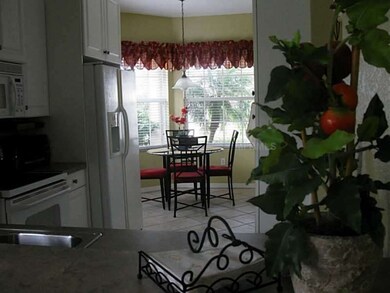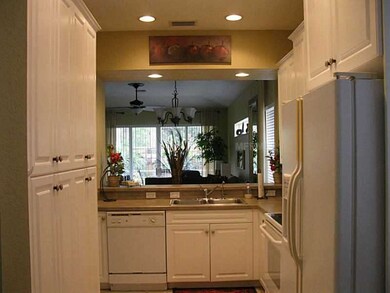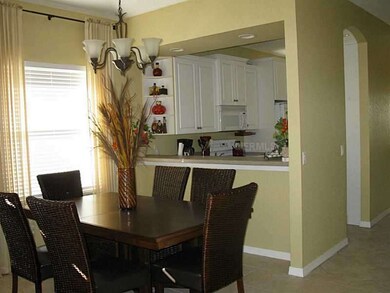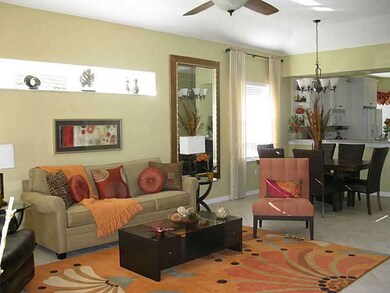
5012 Seagrass Dr Venice, FL 34293
Venice East NeighborhoodHighlights
- Heated Indoor Pool
- Gated Community
- Property is near public transit
- Taylor Ranch Elementary School Rated A-
- Deck
- Furnished
About This Home
As of October 2020You would be proud to own this beautiful, freestanding villa, located in Whitestone, a very desirable gated community of Southwood. This lovely, immaculate, light, bright, two bedroom, two bath, plus den welcomes you into a completely turnkey furnishedhome. Hurricane shutters, nicely landscaped, 2 car garage with openers along with a low HOA fee. Washer and dryer included and many extras. Italian tile floors in main living areas and on lanai. Fans in all rooms and tray ceiling add to the open feelingof this home. The master bath features a double vanity and a large walk in shower. You will enjoy the lifestyle and friendliness of this community along with its active clubhouse and community heated pool. Conveniently located, shopping is only five minutes away and a few more minutes to the great beaches in Venice.
Last Agent to Sell the Property
Myrna Nelson
License #3052980 Listed on: 01/20/2014
Home Details
Home Type
- Single Family
Est. Annual Taxes
- $2,434
Year Built
- Built in 2003
Lot Details
- 5,361 Sq Ft Lot
- North Facing Home
- Mature Landscaping
- Landscaped with Trees
- Property is zoned RSF2
HOA Fees
- $190 Monthly HOA Fees
Parking
- 2 Car Attached Garage
- Garage Door Opener
- Open Parking
Home Design
- Villa
- Slab Foundation
- Tile Roof
- Block Exterior
- Stucco
Interior Spaces
- 1,661 Sq Ft Home
- Furnished
- Ceiling Fan
- Blinds
- Rods
Kitchen
- Range
- Recirculated Exhaust Fan
- Microwave
- Dishwasher
- Disposal
Flooring
- Carpet
- Ceramic Tile
Bedrooms and Bathrooms
- 2 Bedrooms
- Walk-In Closet
- 2 Full Bathrooms
Laundry
- Laundry in unit
- Dryer
- Washer
Home Security
- Hurricane or Storm Shutters
- Fire and Smoke Detector
Pool
- Heated Indoor Pool
- Spa
Outdoor Features
- Deck
- Screened Patio
- Exterior Lighting
- Rain Gutters
- Porch
Schools
- Taylor Ranch Elementary School
- Venice Area Middle School
- Venice Senior High School
Utilities
- Humidity Control
- Central Heating and Cooling System
- Electric Water Heater
- Private Sewer
- High Speed Internet
- Cable TV Available
Additional Features
- Reclaimed Water Irrigation System
- Property is near public transit
Listing and Financial Details
- Down Payment Assistance Available
- Visit Down Payment Resource Website
- Tax Lot 30
- Assessor Parcel Number 0446160029
Community Details
Overview
- Association fees include community pool, escrow reserves fund, ground maintenance, manager, private road, recreational facilities, trash
- Argus Mgmt: 941 408 7413 Association
- Southwood Community
- Sweetwater Villas At Southwood Unit 2 Ph 2 Subdivision
- The community has rules related to deed restrictions
- Rental Restrictions
Recreation
- Recreation Facilities
- Community Pool
Security
- Gated Community
Ownership History
Purchase Details
Purchase Details
Home Financials for this Owner
Home Financials are based on the most recent Mortgage that was taken out on this home.Purchase Details
Home Financials for this Owner
Home Financials are based on the most recent Mortgage that was taken out on this home.Purchase Details
Purchase Details
Purchase Details
Purchase Details
Similar Homes in the area
Home Values in the Area
Average Home Value in this Area
Purchase History
| Date | Type | Sale Price | Title Company |
|---|---|---|---|
| Quit Claim Deed | -- | Cemovich Law Firm Pa | |
| Warranty Deed | $271,000 | Flagship Title | |
| Deed | $235,000 | Attorney | |
| Interfamily Deed Transfer | -- | Attorney | |
| Warranty Deed | $218,000 | Chelsea Title Company | |
| Warranty Deed | $240,000 | Chelsea Title Company | |
| Interfamily Deed Transfer | -- | -- |
Mortgage History
| Date | Status | Loan Amount | Loan Type |
|---|---|---|---|
| Previous Owner | $216,800 | New Conventional | |
| Previous Owner | $100,000 | Credit Line Revolving |
Property History
| Date | Event | Price | Change | Sq Ft Price |
|---|---|---|---|---|
| 10/13/2020 10/13/20 | Sold | $271,000 | -0.7% | $163 / Sq Ft |
| 09/14/2020 09/14/20 | Pending | -- | -- | -- |
| 09/04/2020 09/04/20 | For Sale | $273,000 | +16.2% | $164 / Sq Ft |
| 02/24/2014 02/24/14 | Sold | $235,000 | -1.7% | $141 / Sq Ft |
| 02/03/2014 02/03/14 | Pending | -- | -- | -- |
| 01/20/2014 01/20/14 | For Sale | $239,000 | -- | $144 / Sq Ft |
Tax History Compared to Growth
Tax History
| Year | Tax Paid | Tax Assessment Tax Assessment Total Assessment is a certain percentage of the fair market value that is determined by local assessors to be the total taxable value of land and additions on the property. | Land | Improvement |
|---|---|---|---|---|
| 2024 | $2,718 | $240,686 | -- | -- |
| 2023 | $2,718 | $225,276 | $0 | $0 |
| 2022 | $2,722 | $227,115 | $0 | $0 |
| 2021 | $2,685 | $220,500 | $48,600 | $171,900 |
| 2020 | $2,901 | $199,900 | $49,000 | $150,900 |
| 2019 | $2,710 | $188,000 | $49,000 | $139,000 |
| 2018 | $2,675 | $187,000 | $54,000 | $133,000 |
| 2017 | $2,719 | $187,200 | $41,700 | $145,500 |
| 2016 | $2,858 | $193,700 | $32,400 | $161,300 |
| 2015 | $2,750 | $180,500 | $36,400 | $144,100 |
| 2014 | $2,636 | $153,500 | $0 | $0 |
Agents Affiliated with this Home
-
Jill Aubin

Buyer's Agent in 2020
Jill Aubin
RE/MAX
(813) 486-6746
1 in this area
73 Total Sales
-
M
Seller's Agent in 2014
Myrna Nelson
-
Beth Sargent

Buyer's Agent in 2014
Beth Sargent
PREMIER SOTHEBYS INTL REALTY
(941) 716-1277
60 Total Sales
Map
Source: Stellar MLS
MLS Number: N5783223
APN: 0446-16-0029
- 135 Braemar Ave
- 23138 Copperleaf Dr
- 4995 Pepperwood Place
- 234 Southampton Ln Unit 260
- 232 Southampton Ln Unit 259
- 114 Southampton Place N Unit 237
- 229 Southampton Dr Unit 290
- 269 Southampton Dr Unit 303
- 226 Southampton Ln Unit 257
- 238 Southampton Dr Unit 319
- 268 Southampton Dr Unit 309
- 174 Southampton Place S Unit 345
- 263 Southampton Dr Unit 301
- 172 Southampton Place S Unit 346
- 4831 Summertree Rd
- 4811 Summertree Rd
- 10508 Crooked Creek Dr
- 4398 Summertree Rd
- 346 Roseling Cir
- 23189 Banbury Way Unit 203
